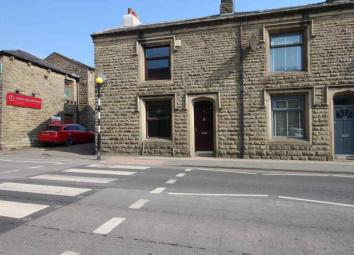End terrace house for sale in Rossendale BB4, 3 Bedroom
Quick Summary
- Property Type:
- End terrace house
- Status:
- For sale
- Price
- £ 110,000
- Beds:
- 3
- Baths:
- 1
- Recepts:
- 1
- County
- Lancashire
- Town
- Rossendale
- Outcode
- BB4
- Location
- Burnley Road, Rossendale BB4
- Marketed By:
- EweMove Sales & Lettings - Rossendale & Ramsbottom
- Posted
- 2024-04-03
- BB4 Rating:
- More Info?
- Please contact EweMove Sales & Lettings - Rossendale & Ramsbottom on 01706 408586 or Request Details
Property Description
This stone fronted end terraced home is situated in a popular residential position. Only a short walk from the bustling centre of Rawtenstall, the house is well placed for regular bus services together with...
Comfortable driving/commuting access to the A56 link for the M66 and M60 motorways beyond. Although on the outer fringe of the town centre the property is also only a short distance from open countryside.
Offering generous three bedroom accommodation and an ideal first home the layout features a large front lounge with attractive fireplace, a fitted kitchen. Gas combination central heating and double glazing.
This home includes:
- Entrance Hall
- Lounge
4.5m x 4.3m (19.3 sqm) - 14' 9" x 14' 1" (208 sqft)
Feature fireplace housing a living flame gas fire. Television point. Front facing tall window. - Kitchen
5.5m x 2.2m (12.1 sqm) - 18' x 7' 2" (130 sqft)
Fitted wall, base and drawer units extending to two walls in a beech wood finish.Single drainer stainless steel sink unit with plumbing for an automatic washing machine beneath. Integrated oven and gas hob. - Bedroom 1
4.3m x 3.6m (15.4 sqm) - 14' 1" x 11' 9" (166 sqft)
A spacious front facing double bedroom. - Bedroom 2
3.6m x 2.1m (7.5 sqm) - 11' 9" x 6' 10" (81 sqft)
A generous, rear facing single bedroom. - Attic Bedroom
5.5m x 5.2m (28.6 sqm) - 18' x 17' (307 sqft)
Maximum. Exposed beams to ceiling. 'Velux' window to rear. - First Floor Landing
1.9m x 1.3m (2.4 sqm) - 6' 2" x 4' 3" (26 sqft)
Door and staircase to the second floor bedroom. - Family Bathroom
Comprising of a three piece white suite : Bath with shower over. Pedestal wash hand basin, low level W.C. - Exterior
Pavement frontage - Rear Garden
Fully enclosed, paved patio opening onto a grassed garden area. Gate to rear.
Please note, all dimensions are approximate / maximums and should not be relied upon for the purposes of floor coverings.
Additional Information:
Band A
Marketed by EweMove Sales & Lettings (Rossendale) - Property Reference 23031
Property Location
Marketed by EweMove Sales & Lettings - Rossendale & Ramsbottom
Disclaimer Property descriptions and related information displayed on this page are marketing materials provided by EweMove Sales & Lettings - Rossendale & Ramsbottom. estateagents365.uk does not warrant or accept any responsibility for the accuracy or completeness of the property descriptions or related information provided here and they do not constitute property particulars. Please contact EweMove Sales & Lettings - Rossendale & Ramsbottom for full details and further information.

