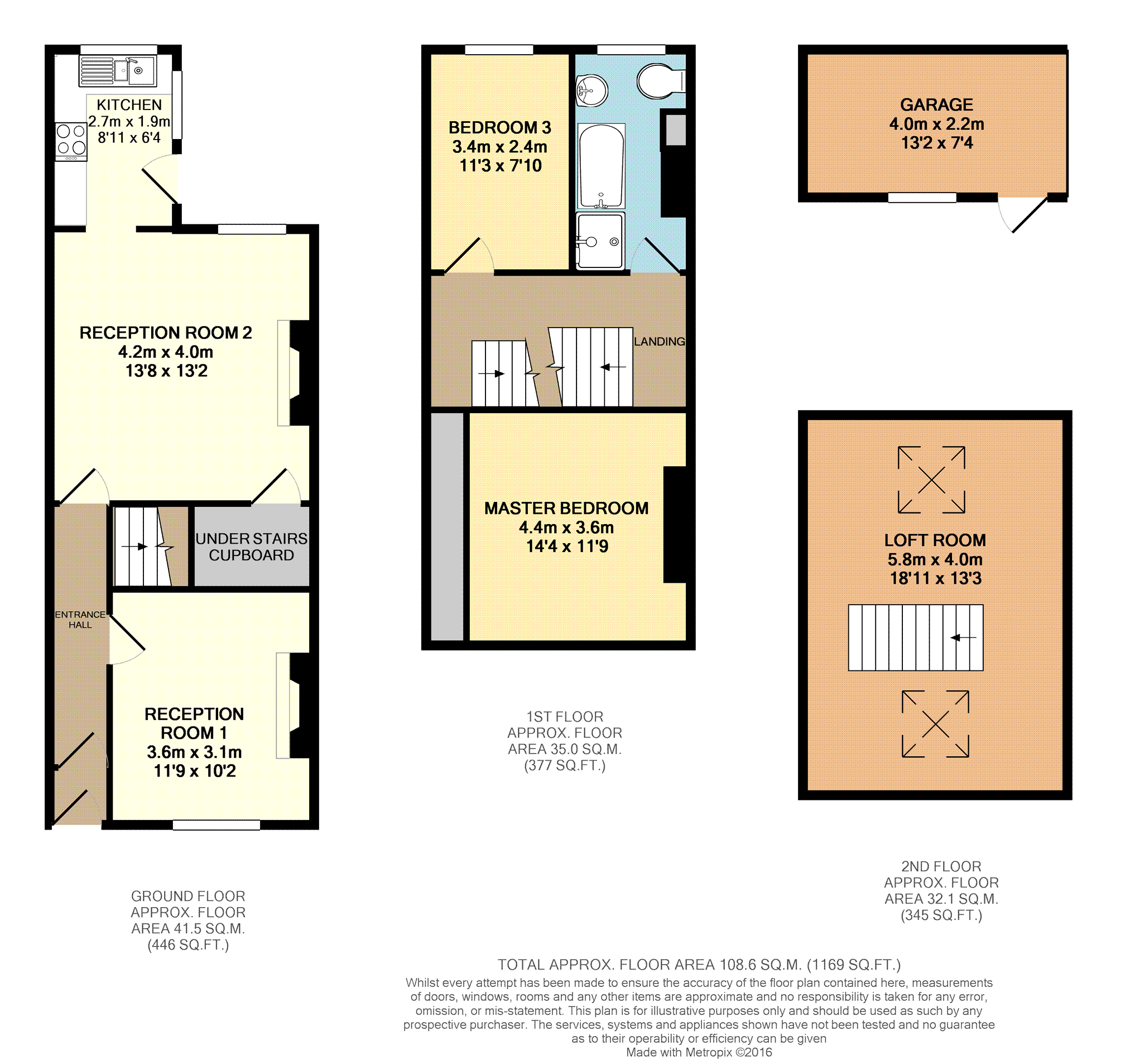End terrace house for sale in Rossendale BB4, 2 Bedroom
Quick Summary
- Property Type:
- End terrace house
- Status:
- For sale
- Price
- £ 100,000
- Beds:
- 2
- Baths:
- 1
- Recepts:
- 2
- County
- Lancashire
- Town
- Rossendale
- Outcode
- BB4
- Location
- Poplar Street, Rossendale BB4
- Marketed By:
- Purplebricks, Head Office
- Posted
- 2024-04-04
- BB4 Rating:
- More Info?
- Please contact Purplebricks, Head Office on 024 7511 8874 or Request Details
Property Description
End Terrace. Two reception rooms. Detached stone built garage. Loft room in addition to two double bedrooms. This is a very well maintained end terraced property in a desirable location offering spacious accommodation over three floors. The house has a small front garden, entrance vestibule, entrance hall, front living room, second reception room, kitchen in the extension to the rear. Upstairs there is a large master bedroom to the front, a further double bedroom to the rear, a four piece family bathroom and then staircase leading to a loft room! Outside there is a nice enclosed rear yard and a separate detached garage! The property has recently had a new boiler, is fully double glazed, and has also had the roof, pointing and chimney recently improved. This is a great property with a nice blend of both period and modern features and needs to be viewed. Viewings can be arranged 24/7 at your convenience!
Entrance Porch
Door to hallway.
Entrance Hallway
16'x3'
Period coving and arch, laminate flooring, radiator, ceiling light, socket and switches.
Reception Room One
11'09"x10'02"
Front lounge with double glazed hardwood framed window to front, feature fireplace, laminate flooring, feature ceiling rose, coving, sockets and switches, radiator.
Reception Room Two
13'08"x13'02"
Feature fireplace, laminate flooring, double glazed hardwood framed window to rear, radiator, ceiling rose and light, sockets and switches, access to under stairs storage. Satellite and internet points.
First Floor Landing
14'05"x4'10"
Timber balustrade, fitted carpets, ceiling light, socket, switches. Staircase to loft room.
Kitchen
8'11"x6'04"
Range of modern wall and base units. 1 1/2 sink and drainer, gas hob, electric oven, plumbing for washing machine. Laminate flooring, radiator, sockets and switches, ceiling lights. Upvc double glazed window and rear door providing access to rear yard.
Master Bedroom
14'04"x11'09" (max)
In built wardrobes, fitted carpets, double glazed window to the front, radiator, sockets and switches, ceiling light.
Bedroom Two
11'3"x7'10"
Fitted carpets, ceiling light, sockets and switches, double glazed window to rear, radiator.
Family Bathroom
11'x5'04"
White suite comprising, hand wash basin, low level w/c, bath, separate shower cubicle. Half wood panelled. Storage cupboard housing combi boiler. Radiator, ceiling light, double glazed window to rear.
Loft Room
18'11"x13'03"
Laminate flooring, ceiling light, sockets, front and rear roof windows, storage in eaves.
Front Garden
Low maintenance small front garden.
Rear Garden
Enclosed 'L' Shaped rear yard, flagged, access to street and garage.
Garage
Detached garage with pitched roof and power.
Property Location
Marketed by Purplebricks, Head Office
Disclaimer Property descriptions and related information displayed on this page are marketing materials provided by Purplebricks, Head Office. estateagents365.uk does not warrant or accept any responsibility for the accuracy or completeness of the property descriptions or related information provided here and they do not constitute property particulars. Please contact Purplebricks, Head Office for full details and further information.


