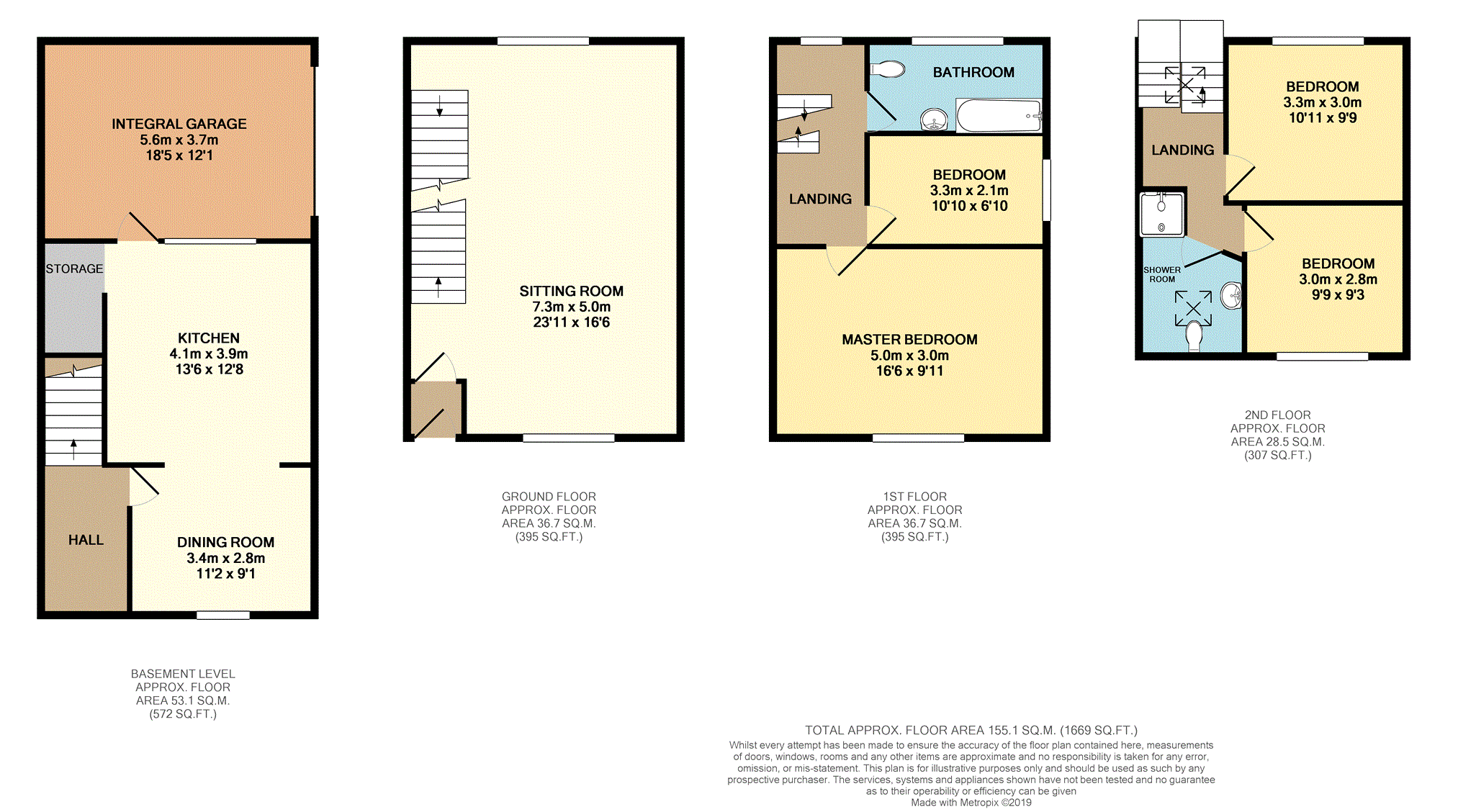End terrace house for sale in Rossendale BB4, 4 Bedroom
Quick Summary
- Property Type:
- End terrace house
- Status:
- For sale
- Price
- £ 140,000
- Beds:
- 4
- Baths:
- 2
- Recepts:
- 2
- County
- Lancashire
- Town
- Rossendale
- Outcode
- BB4
- Location
- Thornfield Avenue, Rossendale BB4
- Marketed By:
- Purplebricks, Head Office
- Posted
- 2024-04-29
- BB4 Rating:
- More Info?
- Please contact Purplebricks, Head Office on 024 7511 8874 or Request Details
Property Description
This is a very spacious property set over four storeys with four bedrooms, separate bathroom and shower room, garage and ample reception space including dual aspect sitting room and dining room open to kitchen.
The property is located on an idyllic street with access to many nearby local amenities.
Viewings are highly recommended to appreciate all this property has to offer and viewings can be booked at your convenience 24/7 through Purple Bricks.
Sitting Room
23"11' x 16"06' Large sitting room running from the front to the rear of the property with solid timber flooring, dual aspect uPVC dg windows, three GCH radiators, dado rail, exposed timber beams and accessed from the entrance vestibule with uPVC dg front door.
Dining Room
11"02' x 9"01 Solid timber flooring, uPVC dg window, GCH radiator and fitted mood lighting into ceiling. Open to kitchen.
Kitchen
13"06' x 12"08' Tiled effect flooring fitted throughout, uPVC dg window and rear door, access to under stairs storage area, a range of timber floor and wall units and complimenting worktop, sink and drainer, plumbing for washing machine, integrated electric oven and four ring gas hob and GCH radiator.
Master Bedroom
16"06' x 9"11' Located to the front of the property with extensive fitted bedroom furniture including five double wardrobes and three single wardrobes, large double bedroom, uPVC dg window and GCH radiator.
Bedroom Two
10"11' x 9"03' Double bedroom with wood effect flooring fitted throughout, uPVC dg window with stunning views to the rear and GCH radiator.
Bedroom Three
9"09' x 9"03' Double bedroom with uPVC dg window, wood effect flooring fitted throughout and GCH radiator.
Bedroom Four
10"10' x 6"10' Fitted bedroom furniture running along one wall entirely, uPVC dg window and GCH radiator.
Bathroom
Three piece suite comprising low suite WC, wash basin and panelled bath with chrome central taps and hand held shower attachment, tiled elevations, tiled flooring, uPVC dg window, in built storage housing combi GCH boiler and chrome heated towel ladder.
Shower Room
Tiled flooring, tiled elevations, three piece suite comprising low suite WC, wash basin and corner shower cubicle, Velux window and access to eaves area.
Garage
18"05' x 12"01' Electric up and over door, internal access into kitchen and both power and lighting provided.
Property Location
Marketed by Purplebricks, Head Office
Disclaimer Property descriptions and related information displayed on this page are marketing materials provided by Purplebricks, Head Office. estateagents365.uk does not warrant or accept any responsibility for the accuracy or completeness of the property descriptions or related information provided here and they do not constitute property particulars. Please contact Purplebricks, Head Office for full details and further information.


