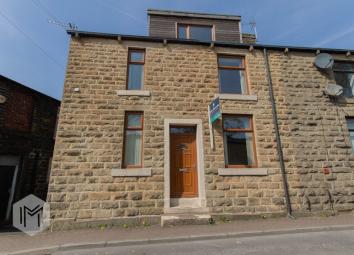End terrace house for sale in Rossendale BB4, 3 Bedroom
Quick Summary
- Property Type:
- End terrace house
- Status:
- For sale
- Price
- £ 125,000
- Beds:
- 3
- County
- Lancashire
- Town
- Rossendale
- Outcode
- BB4
- Location
- Back Lane, Rossendale BB4
- Marketed By:
- Miller Metcalfe - Bury
- Posted
- 2019-04-01
- BB4 Rating:
- More Info?
- Please contact Miller Metcalfe - Bury on 0161 937 7524 or Request Details
Property Description
** priced for A quick sale ** Three bedroom stone semi detached family home situated close by to schools, local amenities, transport networks and within walking distance to the centre of Rawtenstal and easy commute to manchester. Accommodation briefly comprises of lounge, dining room, guest wc, cellar and a breakfast kitchen. To the first floor there are two double bedrooms and a bathroom. To the second floor there is a further double bedroom. Further benefits from gas central heating system, double glazed windows and enclosed courtyard to the rear with disc car parking and additional parking space to the front. Not overlooked to the front and offered with no chain. Internal viewing is highly recommended.
Lounge
4.4m x 3.6m (14' 5" x 11' 10") Door to the front, feature rustic style decorative fireplace with exposed stone recess and black mantel piece, meter cupboard.
Dining room
1.7m x 1.7m (5' 7" x 5' 7") Stairs to first floor.
Guest WC
Two piece suite comprising of wc and wash hand basin. Window to the front.
Breakfast kitchen
4.59m x 2.00m (15' 1" x 6' 7") Fitted range of wall and base units, work surfaces over, breakfast bar, sink unit, plumbed for washing machine, inset four ring gas hob, overhead extractor hood, built in electric oven and grill, part tiled splashbacks. Double glazed window and a door to the courtyard. Door to the cellar.
Cellar
Light and electric.
First floor
bedroom
4.4m x 2.6m (14' 5" x 8' 6") Double glazed window, spotlights, hanging rail to the alcove.
Bedroom
4.59m x 2.1m (15' 1" x 6' 11") Double glazed window with views.
Bathroom
2.6m x 1.88m (8' 6" x 6' 2") Three piece suite comprising of vanity wash hand basin with storage and wall mounted mirror lights, wc and panelled bath with shower over, extractor fan, double glazed window, chrome heated towel rail.
Second floor landing
bedroom
4.09m x 2.5m (13' 5" x 8' 2") Double glazed window with views, walk in wardrobe area.
Courtyard
Enclosed courtyard with gravel shrubs and paved area. There is a disc car parking.
Property Location
Marketed by Miller Metcalfe - Bury
Disclaimer Property descriptions and related information displayed on this page are marketing materials provided by Miller Metcalfe - Bury. estateagents365.uk does not warrant or accept any responsibility for the accuracy or completeness of the property descriptions or related information provided here and they do not constitute property particulars. Please contact Miller Metcalfe - Bury for full details and further information.


