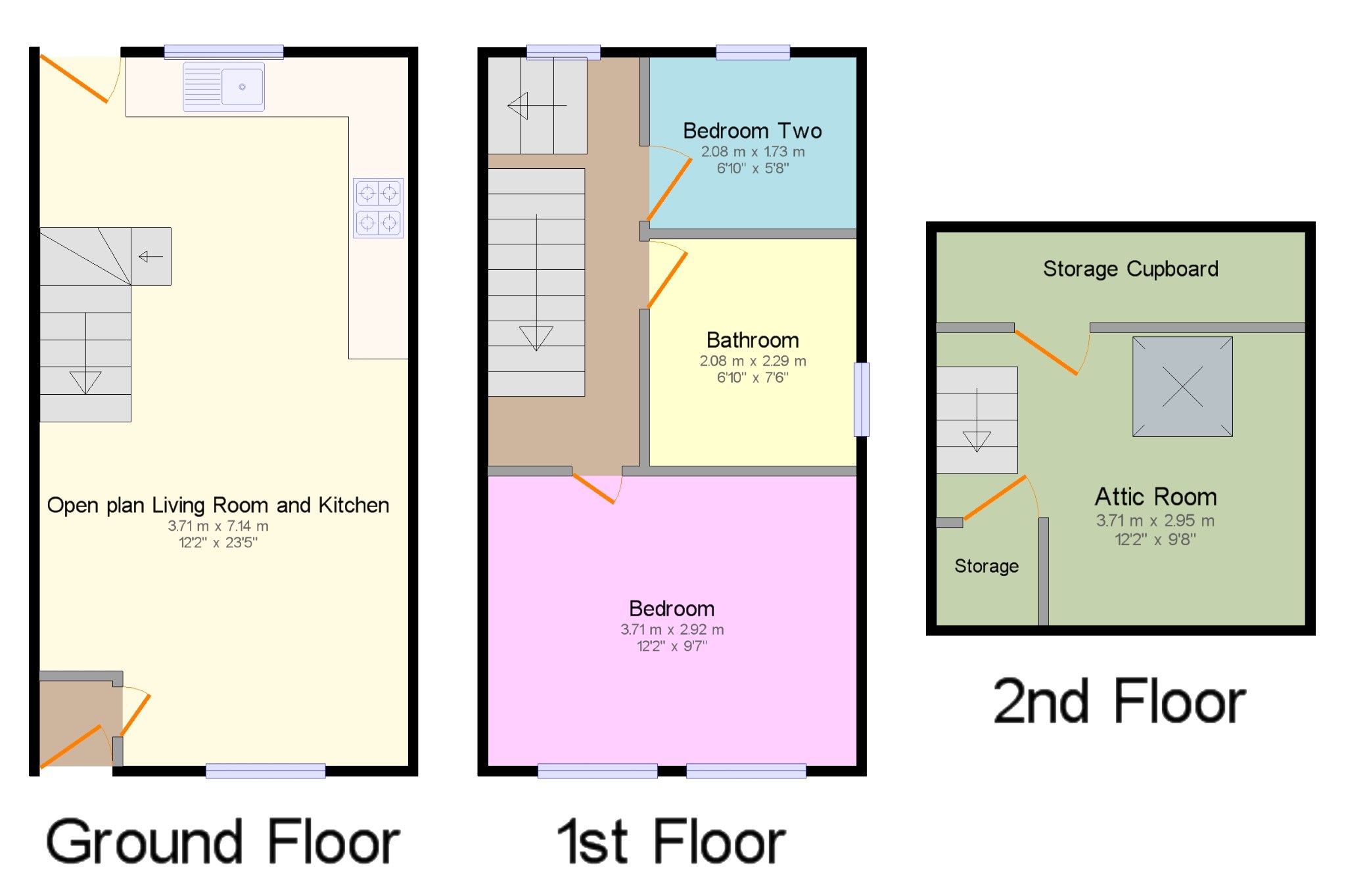End terrace house for sale in Rossendale BB4, 2 Bedroom
Quick Summary
- Property Type:
- End terrace house
- Status:
- For sale
- Price
- £ 145,000
- Beds:
- 2
- Baths:
- 1
- Recepts:
- 1
- County
- Lancashire
- Town
- Rossendale
- Outcode
- BB4
- Location
- Booth Road, Bacup, Rossendale, Lancashire BB4
- Marketed By:
- Entwistle Green - Rawtenstall
- Posted
- 2019-01-24
- BB4 Rating:
- More Info?
- Please contact Entwistle Green - Rawtenstall on 01204 317391 or Request Details
Property Description
The current owner has designed this property to incorporate today's living. The living room and kitchen are open plan giving a lovely spacious feel. Modern kitchen with breakfast bar, light wood finishing flows through the two rooms. Two bedrooms, family bathroom. Large attic room which is great for an office. Large rear yard complete with summerhouse.
Modern in design and finish
Quality fixtures and finishing
Large master bedroom
Lovely rear yard with Summerhouse
Stunning kitchen with breakfast bar
Large attic room
Open plan Living Room and Kitchen 12'2" x 23'5" (3.7m x 7.14m). Double glazed UPVC window facing the front.
Bedroom 12'2" x 9'7" (3.7m x 2.92m). Double bedroom; double glazed uPVC window. Radiator, carpeted flooring, painted plaster ceiling, ceiling light.
Bedroom Two 6'10" x 5'8" (2.08m x 1.73m). Double glazed uPVC window facing the rear. Radiator, carpeted flooring, painted plaster ceiling.
Bathroom 6'10" x 7'6" (2.08m x 2.29m). Double glazed uPVC window facing the side. Radiator, vinyl flooring, painted plaster ceiling, ceiling light. Low level WC.
Attic Room 12'2" x 9'8" (3.7m x 2.95m). Velux window. Radiator, carpeted flooring, painted plaster ceiling.
Storage Cupboard 12'2" x 3' (3.7m x 0.91m).
Storage 3'5" x 3'3" (1.04m x 1m).
Property Location
Marketed by Entwistle Green - Rawtenstall
Disclaimer Property descriptions and related information displayed on this page are marketing materials provided by Entwistle Green - Rawtenstall. estateagents365.uk does not warrant or accept any responsibility for the accuracy or completeness of the property descriptions or related information provided here and they do not constitute property particulars. Please contact Entwistle Green - Rawtenstall for full details and further information.


