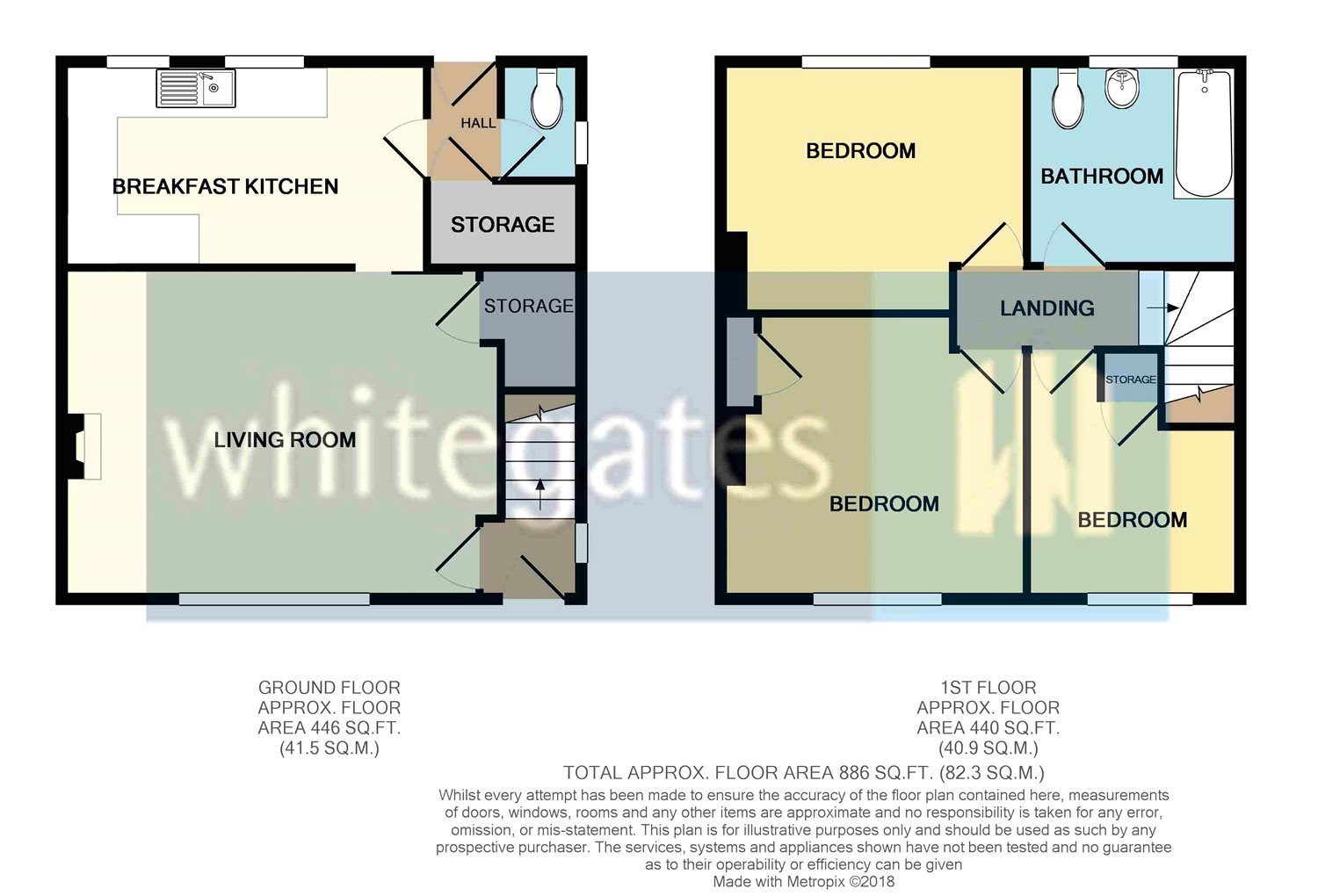End terrace house for sale in Pontefract WF9, 3 Bedroom
Quick Summary
- Property Type:
- End terrace house
- Status:
- For sale
- Price
- £ 95,000
- Beds:
- 3
- Baths:
- 2
- Recepts:
- 2
- County
- West Yorkshire
- Town
- Pontefract
- Outcode
- WF9
- Location
- Walton Road, Upton WF9
- Marketed By:
- Whitegates - South Elmsall
- Posted
- 2018-09-30
- WF9 Rating:
- More Info?
- Please contact Whitegates - South Elmsall on 01977 529209 or Request Details
Property Description
***family home with no upward chain***
Located in a popular area of Upton within a few minutes drive of the A1 is this spacious family home with good sized gardens and garage to the rear. The accommodation internally briefly comprises:- entrance hall, living room, breakfast kitchen, rear lobby, storage room and cloakroom housing w.C. Stairs and landing lead to three good sized bedrooms and a bathroom.
Entrance Hall UPVC double glazed 'Carolina' style front entrance door under canopy and leading into a hallway with central heating radiator and the staircase leading off.
Living Room 17'7" x 13'1" (5.36m x 3.99m). Good sized living room with electric living flame effect fire to surround and hearth. Central heating radiator, useful understairs storage and UPVC double glazed window to the front aspect.
Breakfast Kitchen 14'6" x 13'1" (4.42m x 3.99m). Fitted with a range units to both high and low levels having laminate work tops, stainless steel sink unit and splashback tiling. Fitted 'Bosch' appliances include integrated dishwasher and four ring electric hob with electric oven under and stainless steel extractor hood over. Plumbing for washer and central heating radiator. Wall mounted central heating combi boiler, Two UPVC double glazed windows to the rear aspect and inner door to rear lobby. (Kitchen fitted 2016 with 5 year warranty).
Inner Hall Having doors off to storage room and cloakroom with rear UPVC double glazed outer door onto the garden patio.
Storage Room Large useful storage room.
Cloakroom Housing low level w.C with UPVC double glazed gable window.
Stairs and Landing Staircase from front entrance door with gable window to landing area. Loft access hatch with pull down loft ladder and part boarded loft.
Bedroom One 12'3" x 11'8" (3.73m x 3.56m). Storage cupboard and central heating radiator under UPVC double glazed window to the front aspect.
Bedroom Two 12'3" x 10' (3.73m x 3.05m). Double bedroom with central heating radiator under UPVC double glazed window to the rear aspect.
Bedroom Three 9'9" (2.97m) x 8'7" (2.62m) less bulk head. Central heating radiator under UPVC double glazed window to the front aspect.
Bathroom 8'6" x 8'2" (2.6m x 2.5m). Furnished with a white suite comprising a modern panelled bath with electric shower over, low level w.C and pedestal wash hand basin. Heated towel rail, tiling to walls and UPVC double glazed rear window with frosted glass.
Exterior Fenced and lawned front garden with gated access to the front door. Side driveway access through wrought iron gates to an enclosed good sized lawned garden with flagged patio and off street parking. Detached garage and a large shed at the rear both having power and light.
Property Location
Marketed by Whitegates - South Elmsall
Disclaimer Property descriptions and related information displayed on this page are marketing materials provided by Whitegates - South Elmsall. estateagents365.uk does not warrant or accept any responsibility for the accuracy or completeness of the property descriptions or related information provided here and they do not constitute property particulars. Please contact Whitegates - South Elmsall for full details and further information.


