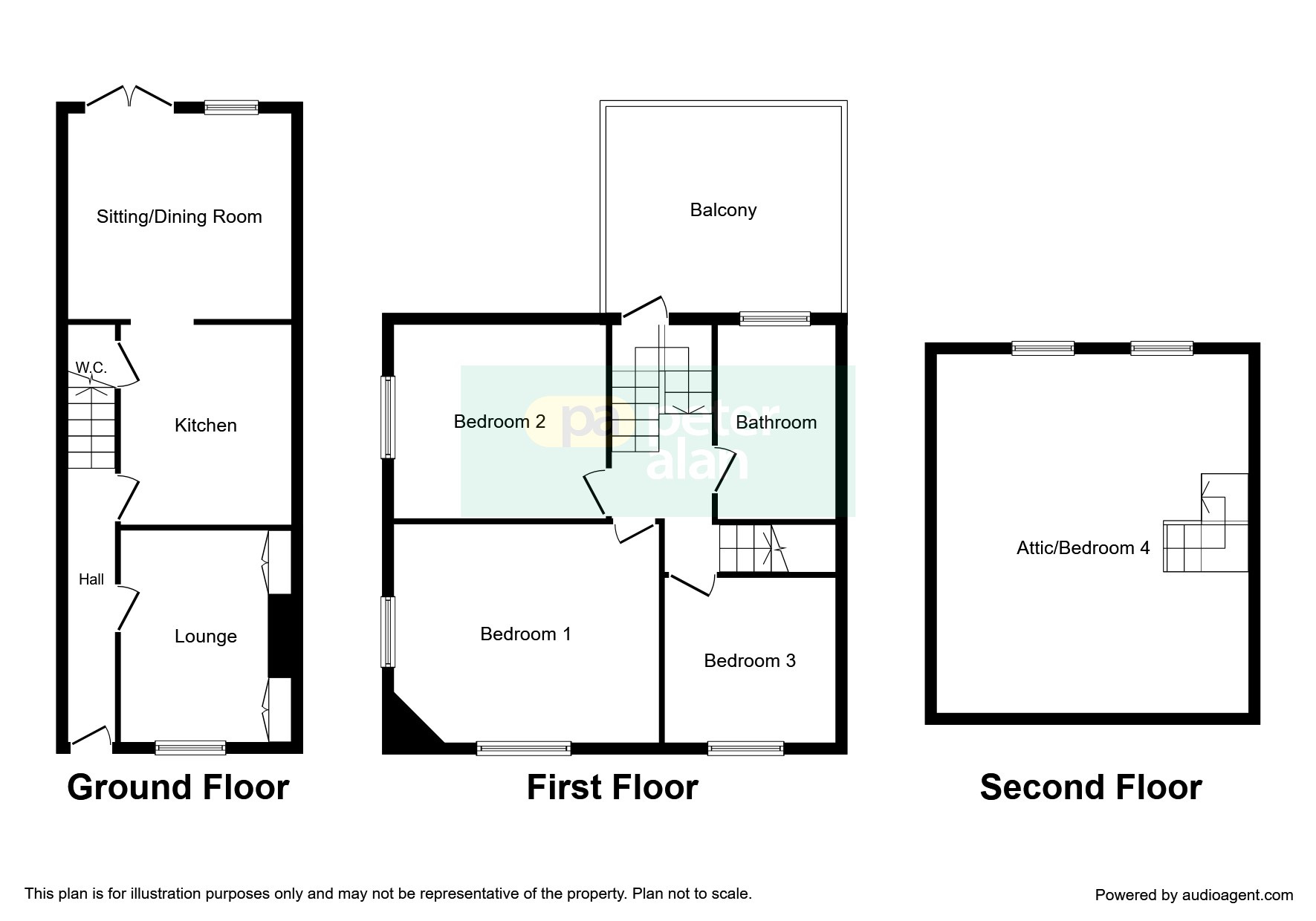End terrace house for sale in Maesteg CF34, 3 Bedroom
Quick Summary
- Property Type:
- End terrace house
- Status:
- For sale
- Price
- £ 135,000
- Beds:
- 3
- Baths:
- 1
- Recepts:
- 1
- County
- Bridgend
- Town
- Maesteg
- Outcode
- CF34
- Location
- Castle Street, Maesteg CF34
- Marketed By:
- Peter Alan - Maesteg
- Posted
- 2018-11-14
- CF34 Rating:
- More Info?
- Please contact Peter Alan - Maesteg on 01656 376183 or Request Details
Property Description
Summary
+++++open house Saturday the 21st call peter alan to book your appointment slot+++++ A stunning three bedroom property with a useable loft area. Viewing comes highly recommended to see this home which combines original features and a modern feel.
Description
Viewing is a must on this truly amazing, unique home which has been lovingly modernised throughout but has managed to keep some original features which adds to the properties charm. This home is situated within close proximity to Maesteg town centre and amenities such as the train and bus station along with the supermarket asda. The house also benefits from an open plan kitchen/dining area, separate lounge, a large upstairs area, a loft area with skylights, balcony and enclosed rear garden with a roller door access to the rear side. The accommodation briefly comprises: Entrance hall, lounge, kitchen and dining room to the ground floor. To the first floor there are three well proportioned bedrooms, a bathroom and a balcony area all accessed via the landing. The landing also provides access via a staircase to a loft area with exposed beams and skylights. To the rear of the home there is an enclosed low maintenance garden with artificial grass, a roller door for access to the rear side with a chipped area leading to a large shed.
Entrance Hall
Composite entrance door, pattern tiled flooring, feature paneled wall, door to:
Lounge 12' 8" max into small bay x 9' 3" ( 3.86m max into small bay x 2.82m )
Upvc double glazed window to front, with original wood paneling surround. Fireplace with a wooden surround, fitted carpet, two built in cupboards either side of the fireplace, exposed stone feature wall.
Kitchen 11' 10" max x 9' plus recess ( 3.61m max x 2.74m plus recess )
Fitted with a matching range of base and wall units with worktop space over, 1 1/2 bowl stainless steel sink unit with mixer tap, range cooker to remain, cooker hood above, integrated fridge and freezer, vinyl flooring, opening to dining room.
Cloakroom
Fitted with a two piece suite comprising of wash hand basin and w.C, plumbing and space for a washing machine.
Dining Room 11' 11" max x 10' 7" ( 3.63m max x 3.23m )
Upvc double glazed french doors to rear garden, upvc double glazed window to rear, vinyl flooring.
First Floor
Landing
Upvc double glazed door to balcony, fitted carpet, part feature paneling to walls, stairs to loft area, door to:
Master Bedroom 14' 8" max x 12' max ( 4.47m max x 3.66m max )
Two upvc double glazed windows to front and side, exposed stone feature walls to front and side, fitted carpet.
Bedroom Two 11' 8" x 11' 1" ( 3.56m x 3.38m )
Upvc double glazed window to side, exposed stone feature wall, fitted carpet.
Bedroom Three 9' 7" x 9' 5" ( 2.92m x 2.87m )
Upvc double glazed window to front, exposed feature wall, built in storage cupboard, fireplace, fitted carpet.
Useful Loft Area
Two double glazed Velux windows, fitted carpet, two storage cupboards, Worcester gas combination boiler, exposed beams and plaster work to ceiling.
Outside
To the rear there is an enclosed garden with artificial grass, roller door giving side access leading to a chipped area giving access to a large shed to remain. Off the landing there is a good sized balcony overlooking the garden perfect for additional outside space and to enjoy a summers day.
Property Location
Marketed by Peter Alan - Maesteg
Disclaimer Property descriptions and related information displayed on this page are marketing materials provided by Peter Alan - Maesteg. estateagents365.uk does not warrant or accept any responsibility for the accuracy or completeness of the property descriptions or related information provided here and they do not constitute property particulars. Please contact Peter Alan - Maesteg for full details and further information.


