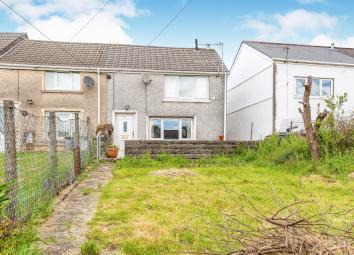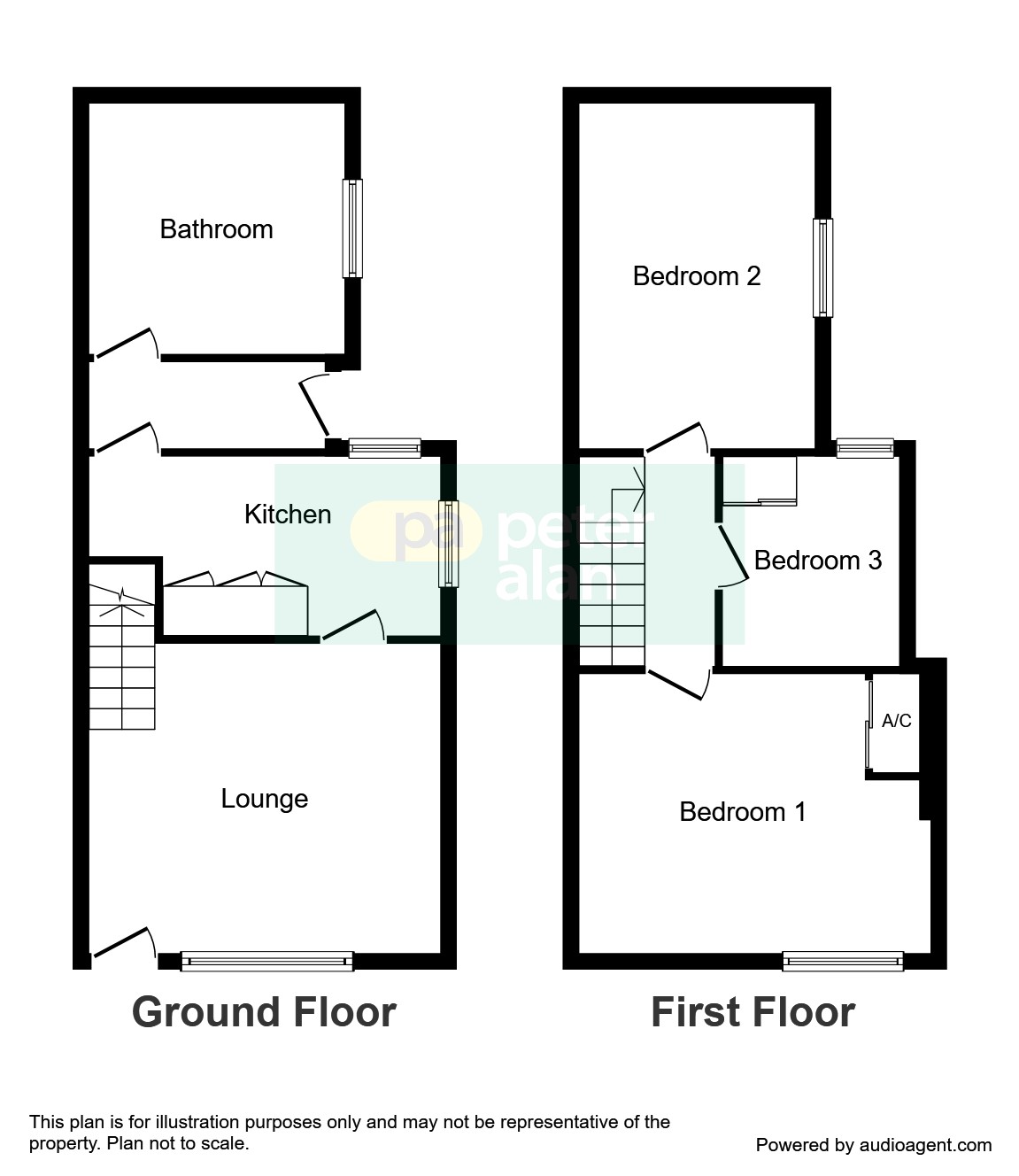End terrace house for sale in Maesteg CF34, 3 Bedroom
Quick Summary
- Property Type:
- End terrace house
- Status:
- For sale
- Price
- £ 90,000
- Beds:
- 3
- Baths:
- 1
- Recepts:
- 1
- County
- Bridgend
- Town
- Maesteg
- Outcode
- CF34
- Location
- Garn Road, Maesteg CF34
- Marketed By:
- Peter Alan - Maesteg
- Posted
- 2024-03-31
- CF34 Rating:
- More Info?
- Please contact Peter Alan - Maesteg on 01656 376183 or Request Details
Property Description
Summary
Three bedroom well presented end terraced property offered for sale with no ongoing chain. Situated within close proximity to Maesteg town centre, local schools and transport links. Freehold on completion Please call to arrange a viewing.
Description
three bedroom well presented end terraced property offered for sale with no on going chain freehold on completion!
The accommodation briefly comprises: Large lounge, kitchen and ground floor bathroom To the first floor there are three good size bedrooms. To the front and rear of the property there is garden with the potential to create off street parking and has side access to the property also. The property further benefits from UPVC double glazing throughout. An ideal first time or investment opportunity. Please call to arrange a viewing.
Ground Floor
Entrance Hall
UPVC front door and laminate flooring.
Lounge 14' x 11' 7" ( 4.27m x 3.53m )
UPVC double glazed window to front, laminate flooring, stair case with fitted carpet, electric fire place and door to kitchen.
Kitchen 14' x 6' 10" ( 4.27m x 2.08m )
UPVC double glazed window to side, UPVC double glazed window to rear, base and eye level fitted units, integrated oven and hob, stainless steel sink unit with mixer tap, tiled flooring, part tiled walls, door to hallway leading to bathroom and UPVC door to side for rear access.
Bathroom
UPVC double glazed window to side, bath tub with hot and cold taps, wash hand basin with hot and cold taps, shower unit, W.C, part tiled walls and tiled flooring.
First Floor
Landing
Fitted carpet, loft access and doors to 3 bedrooms.
Bedroom 1 14' 9" max x 10' 1" ( 4.50m max x 3.07m )
UPVC double glazed window to front, fitted carpet and combination boiler housed here.
Bedroom 2 13' 1" x 9' 3" ( 3.99m x 2.82m )
UPVC double glazed window to side and fitted carpet.
Bedroom 3 7' 5" x 8' 7" max ( 2.26m x 2.62m max )
UPVC double glazed window to rear and fitted carpet.
Outside
Front Garden
Concrete steps leading to concrete path to UPVC front door and lawn area with patio slab frontage.
Rear Garden
Side access to front and rear of the property, concrete steps leading to rear area and back access with the potential to create off street parking.
Lease details are currently being compiled. For further information please contact the branch. Please note additional fees could be incurred for items such as leasehold packs.
Property Location
Marketed by Peter Alan - Maesteg
Disclaimer Property descriptions and related information displayed on this page are marketing materials provided by Peter Alan - Maesteg. estateagents365.uk does not warrant or accept any responsibility for the accuracy or completeness of the property descriptions or related information provided here and they do not constitute property particulars. Please contact Peter Alan - Maesteg for full details and further information.


