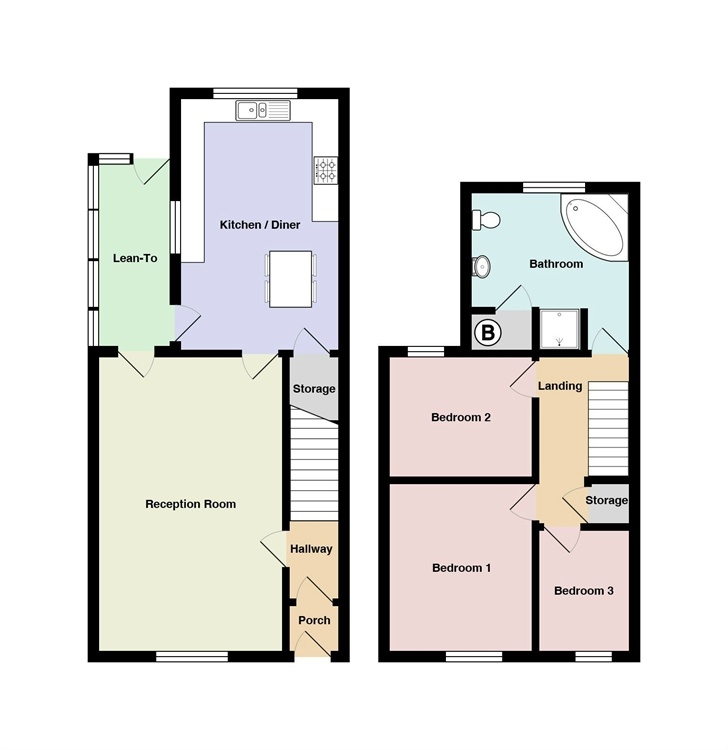End terrace house for sale in Maesteg CF34, 3 Bedroom
Quick Summary
- Property Type:
- End terrace house
- Status:
- For sale
- Price
- £ 116,995
- Beds:
- 3
- County
- Bridgend
- Town
- Maesteg
- Outcode
- CF34
- Location
- Ivor Street, Maesteg, Mid Glamorgan CF34
- Marketed By:
- Ferriers Estate Agents
- Posted
- 2019-03-18
- CF34 Rating:
- More Info?
- Please contact Ferriers Estate Agents on 01656 376859 or Request Details
Property Description
Immaculately presented Three Bedroom End Terraced Property situated within a short walking distance of Maesteg Town Centre and all its amenities. The accommodation briefly comprises: Entrance Porch, Hallway, Reception Room, Kitchen/Diner and Lean-To to the Ground Floor. Landing, Three Bedrooms and Family Bathroom to the First Floor. The property further benefits from Gas Central Heating, Upvc Double Glazing, Rear Garden and garage. No chain.
Ground Floor
Entrance Porch
Textured ceiling, skimmed walls with Dado rail, wood effect laminate floor and door to Hallway.
Hallway
Textured ceiling, skimmed walls with Dado rail, wood effect laminate floor, radiator, carpeted stairs to First Floor and door to Reception Room.
Reception Room
20' 4" x 12' 5" (6.20m x 3.78m) Approx
Textured and coved ceiling, skimmed walls with Dado rail, wood effect laminate floor, two radiators, Upvc double glazed window to front, door to Lean-To and door to Kitchen/Diner.
Kitchen/Diner
17' 7" x 10' 8" (5.36m x 3.25m) Approx
Textured and coved ceiling with spotlights, skimmed walls, tiled splashbacks, ceramic tiled floor, base and wall mounted units with complementary worksurface over, stainless steel one and a half bowl sink and drainer, integrated oven, hob and overhead extractor fan, space and plumbing for automatic washing machine and fridge freezer, understairs storage cupboard, space for table and chairs, Upvc double glazed windows to side and rear.
Lean-To
16' x 5' 1" (4.88m x 1.55m) Approx
Polycarbonate roof, textured walls, ceramic tiled floor and door to rear.
First Floor
Landing
Textured ceiling, skimmed walls, fitted carpet, storage cupboard and four doors leading off.
Bedroom 1
11' 6" x 9' 8" (3.51m x 2.95m) Approx
Textured and coved ceiling, skimmed walls, fitted carpet, radiator and Upvc double glazed window to front.
Bedroom 2
10' 2" x 8' 6" (3.10m x 2.59m) Approx
Textured and coved ceiling, skimmed walls, fitted carpet, radiator and Upvc double glazed window to rear.
Bedroom 3
8' 5" x 6' (2.57m x 1.83m) Approx
Textured and coved ceiling, skimmed walls, wood effect laminate floor, radiator and Upvc double glazed window to front.
Family Bathroom
10' 7" x 10' 4" (3.23m x 3.15m) Approx
Tongue and Groove ceiling, skimmed and Tongue and Groove walls, vinyl floor, radiator, two Upvc double glazed obscured glass windows to rear and side, storage cupboard housing gas combination boiler, four piece suite comprising shower cubicle, low level w.C, pedestal wash hand basin and corner bath.
Outside
Rear Garden
Patio garden with wooden storage shed, access to Garage, bordered by block walling and wooden gate giving side access.
Garage
With lighting and power sockets.
Property Location
Marketed by Ferriers Estate Agents
Disclaimer Property descriptions and related information displayed on this page are marketing materials provided by Ferriers Estate Agents. estateagents365.uk does not warrant or accept any responsibility for the accuracy or completeness of the property descriptions or related information provided here and they do not constitute property particulars. Please contact Ferriers Estate Agents for full details and further information.



