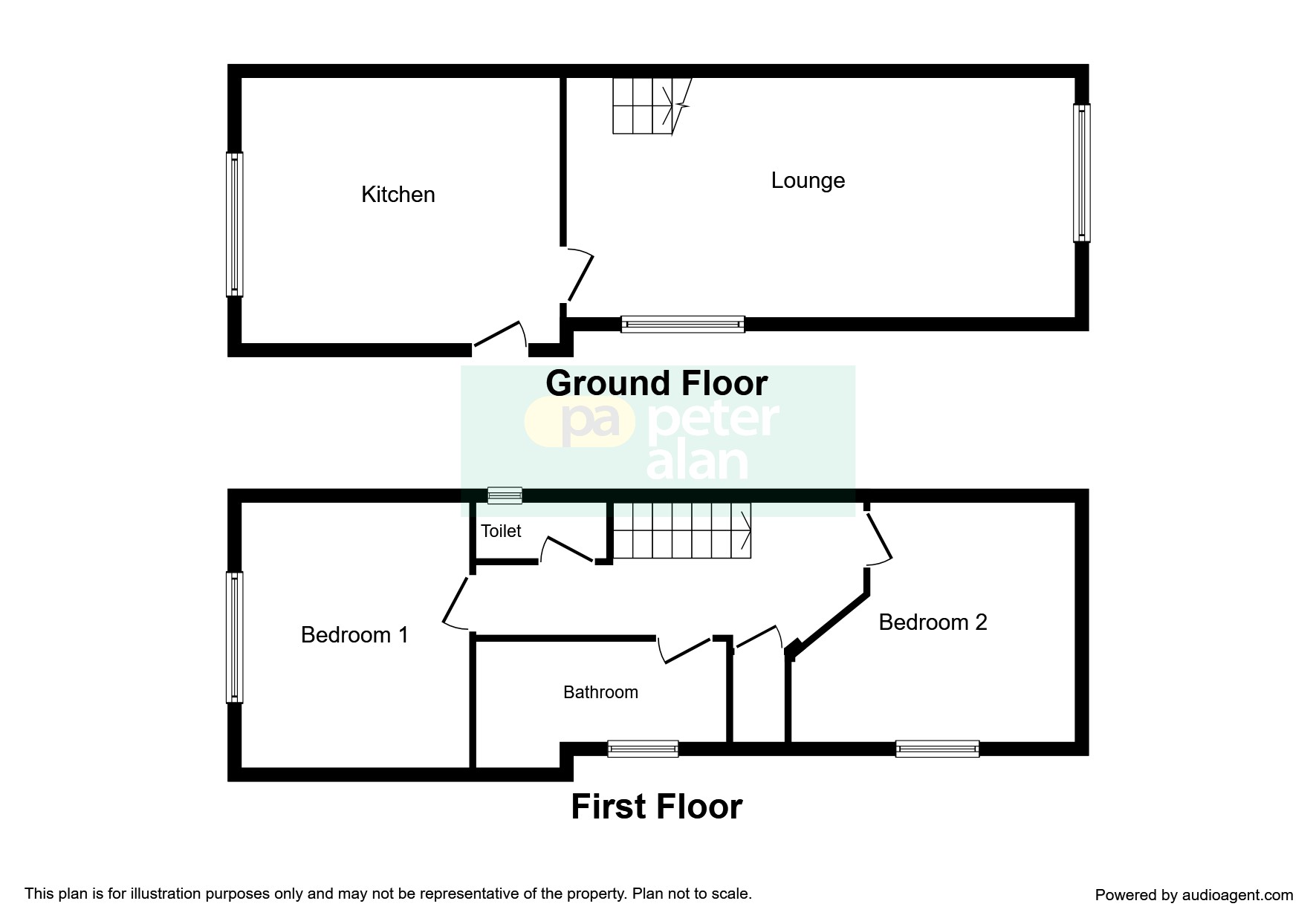End terrace house for sale in Maesteg CF34, 2 Bedroom
Quick Summary
- Property Type:
- End terrace house
- Status:
- For sale
- Price
- £ 90,000
- Beds:
- 2
- Baths:
- 1
- Recepts:
- 1
- County
- Bridgend
- Town
- Maesteg
- Outcode
- CF34
- Location
- Bridgend Road, Maesteg CF34
- Marketed By:
- Peter Alan - Maesteg
- Posted
- 2024-05-13
- CF34 Rating:
- More Info?
- Please contact Peter Alan - Maesteg on 01656 376183 or Request Details
Property Description
Summary
2 bedroom property which would be an excellent first time buy or buy to let opportunity due to its close proximity to town, off road parking and a low maintenance enclosed rear garden. If your interested in this property book your appointment online 24/7 at .
Description
A 2 bedroom property which would be an ideal first time buy or buy to let investment opportunity is situated within close proximity to Maesteg town centre which gives access to a bus and train station, asda shopping centre and a variety of other local shops and restaurants. This home also benefits from off street parking to the side. The accommodation briefly comprises: Open plan lounge/diner and kitchen/ diner to the ground floor. To the first floor there are 2 bedrooms and a family bathroom with a separate toilet. To the rear there is an enclosed garden which is low maintenance with a gate giving access to the side lane. Parking to the side completes the outside.
Ground Floor
Side Access To Property
Shared access with neighbours to side of the house where off street parking for up to 2 cars is possible and UPVC front door into;
Kitchen 12' max x 13' 3" max ( 3.66m max x 4.04m max )
UPVC double glazed window to rear, tiled flooring, integrated oven, hob and extractor, sink unit with mixer tap, space for fridge/freezer, space for washing machine, space for tumble dryer and combination boiler is housed in cupboard door to;
Lounge 23' 11" max x 11' 3" max ( 7.29m max x 3.43m max )
UPVC double glazed window to front and side, laminate flooring and stair case with fitted carpet.
First Floor
Landing
Fitted carpet, loft access (part boarded) airing cupboard space, door to W.C, door to bathroom and doors to 2 Bedrooms;
Bedroom 1 12' 1" max x 10' 7" max ( 3.68m max x 3.23m max )
UPVC double glazed window to rear and fitted carpet.
Bedroom 2 13' 5" max x 12' 2" max ( 4.09m max x 3.71m max )
UPVC double glazed window to side and fitted carpet.
Bathroom
UPVC double glazed window to side, tiled flooring, tile splash backs, bath with over bath shower with mixer tap and hand basin unit with mixer tap
W.C.
UPVC double glazed window to side, W.C and tile splash backs.
Outside
Rear Garden
Small concrete court yard area to the rear and off street parking to the side of the property. The side access is shared with neighbouring properties.
Property Location
Marketed by Peter Alan - Maesteg
Disclaimer Property descriptions and related information displayed on this page are marketing materials provided by Peter Alan - Maesteg. estateagents365.uk does not warrant or accept any responsibility for the accuracy or completeness of the property descriptions or related information provided here and they do not constitute property particulars. Please contact Peter Alan - Maesteg for full details and further information.


