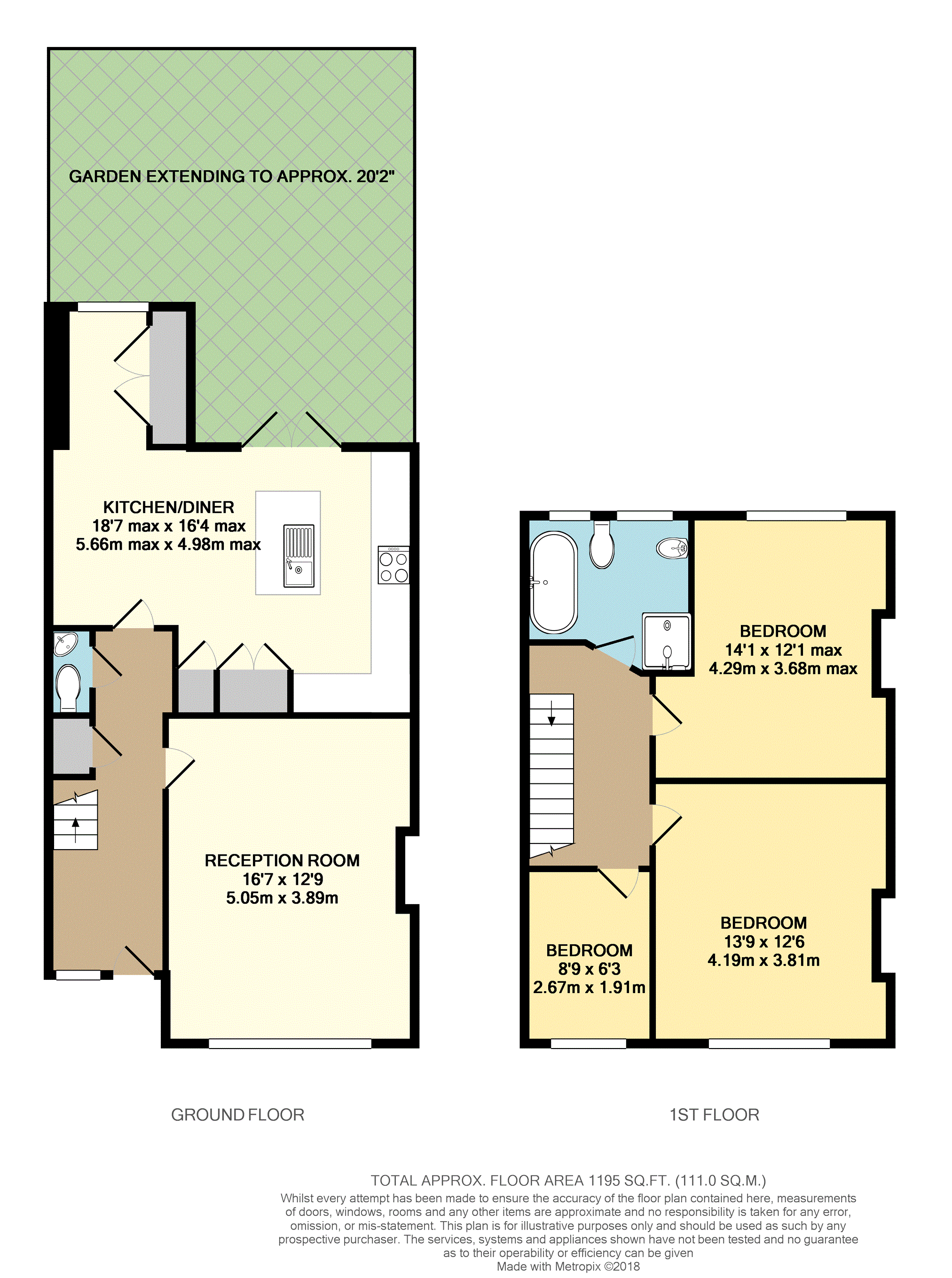End terrace house for sale in London SE13, 3 Bedroom
Quick Summary
- Property Type:
- End terrace house
- Status:
- For sale
- Price
- £ 800,000
- Beds:
- 3
- Baths:
- 1
- Recepts:
- 2
- County
- London
- Town
- London
- Outcode
- SE13
- Location
- Old Road, Lewisham SE13
- Marketed By:
- Purplebricks, Head Office
- Posted
- 2024-04-02
- SE13 Rating:
- More Info?
- Please contact Purplebricks, Head Office on 0121 721 9601 or Request Details
Property Description
A stunning end of terrace family home in a highly sought after location less than 1 mile from 5 'Ofsted outstanding' schools.
Adjacent to the community hub of Manor House Gardens with its lake, farmers market, children's playground, tennis courts, cafe and library.
Blackheath and Hither Green br are just 10 minutes away by foot. From there, London Bridge is a 9 minute stop away whilst Charing Cross takes 19 mins
A bus running through to Lewisham with its DLR stop is a 1 minute walk away. Sweeping views over Royal Greenwich and the Thames are a short stroll beyond the affluent Blackheath Village, with its artisan shops and restaurants.
Built in 1906, the current owners have recaptured this Edwardian property's former glory, whilst making significant investments in the beautiful facade, high-grade security door, marble & cast iron fire place, solid wood flooring and decorative plaster work.
The house is deceptively spacious with larger proportions than local Victorian properties, including 9ft tall ceilings, a huge living room and wide-aspect windows that flood the living spaces with light.
The high specification kitchen blends modern industrial styling with period cornicing, solid oak cupboards and original exposed brickwork. Perfect for entertaining large groups, with space for a 10 seater dining table, central island, and ample storage, including white goods.
The large patio doors open into the low maintenance courtyard garden. As well as a contemporary bathroom, there's a downstairs W.C.
Energy efficient upgrades include LED lighting, new insulation, an induction hob, underfloor heating and highly economical boiler, accessed centrally via by smart controllers and mobile apps. All windows are double glazed.
Designs are available for a further 400 sq ft dormer loft conversion including new master bedroom, ensuite and walk-in wardrobe.
Property Location
Marketed by Purplebricks, Head Office
Disclaimer Property descriptions and related information displayed on this page are marketing materials provided by Purplebricks, Head Office. estateagents365.uk does not warrant or accept any responsibility for the accuracy or completeness of the property descriptions or related information provided here and they do not constitute property particulars. Please contact Purplebricks, Head Office for full details and further information.


