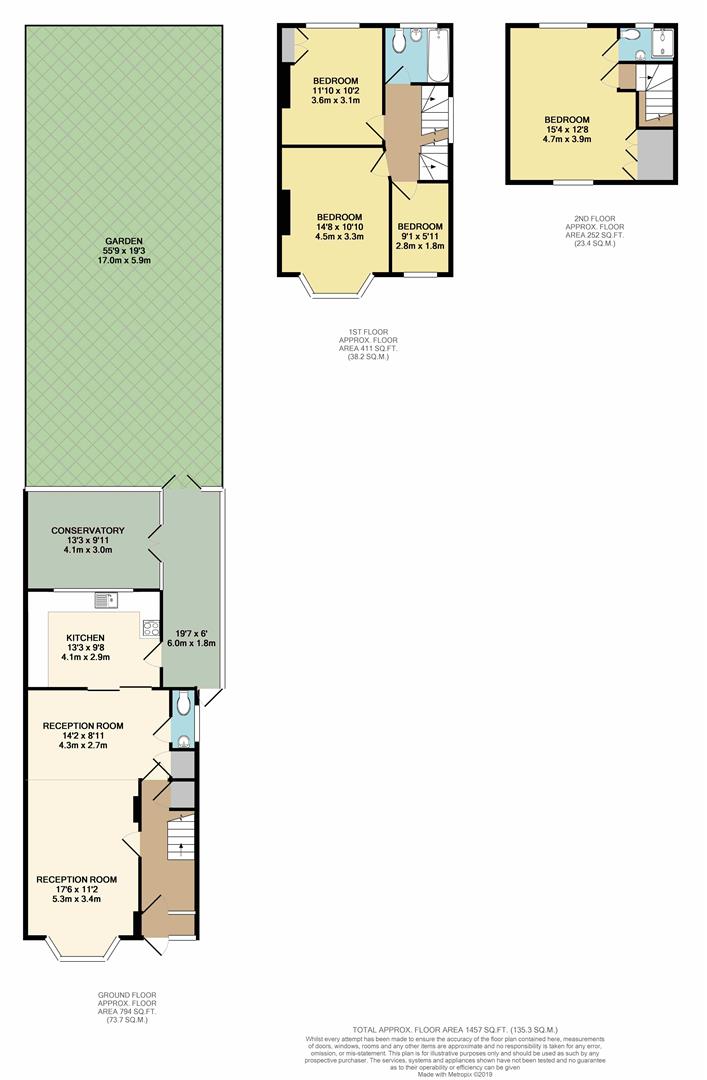End terrace house for sale in London N9, 4 Bedroom
Quick Summary
- Property Type:
- End terrace house
- Status:
- For sale
- Price
- £ 470,000
- Beds:
- 4
- Baths:
- 2
- Recepts:
- 2
- County
- London
- Town
- London
- Outcode
- N9
- Location
- Chichester Road, Edmonton N9
- Marketed By:
- Kings Group - Edmonton
- Posted
- 2024-04-01
- N9 Rating:
- More Info?
- Please contact Kings Group - Edmonton on 020 3641 0032 or Request Details
Property Description
Kings have the pleasure of presenting you this chain free Four Bedroom End Of Terrace House which has been thoughtfully extended now being arranged over three floors. This 1930's styled family home is in Excellent Condition being built circa 1985 and boasts a driveway to the front and a garage to the rear.
On the ground floor the property comprises of two reception rooms that can open up into a larger living space, a downstairs WC, a fully fitted kitchen and a wrap around conservatory. There are three good sized bedrooms and a family bathroom to the first floor, then a large master bedroom with en suite shower room to the second floor.
Outside there is a beautiful 77ft garden with side and rear access along with a door to the separate garage, further features include Double Glazing and Gas Central Heating. This lovely property benefits from being well located with both Edmonton Green station within walking distance and A10 road access within easy reach. There are popular schools, shops and restaurants just a stones throw away.
Front Door To
Entrance Hallway (1.68m x 0.74m (5'6 x 2'5))
With double glazed window to front, carpet, doors to:
Reception One (5.38m x 5.21m (17'8 x 17'1))
With double glazed window to front, single radiator, TV point, telephone point, coved ceiling, carpet.
Reception Two (4.37m x 2.72m (14'4 x 8'11))
With coved ceiling, center rose, storage housing boiler, carpet.
Kitchen (3.89m x 3.23m (12'9 x 10'7))
With double glazed window to rear gardens, range of wall and base units work tops over, stainless steel sink unit, plumbing for washing machine and dishwasher, space for fridge/freezer, gas hob, electric oven, extractor, part tiled walls, tiled floor. Double glazed door to side to:
Side Conservatory (5.97m x 1.78m (19'7 x 5'10))
Double glazed to side and rear gardens, double glazed door to rear gardens, double glazed doors to front, wash hand basin with mixer taps into vanity unit, power timber/deck floor. Double glazed door to:
Rear Conservatory (4.04m x 2.95m (13'3 x 9'8))
Double glazed to side and rear gardens, single radiator, power, laminated wood style floor
Staircase To First Floor Landing (2.82m x 1.98m (9'3 x 6'6))
With double glazed frosted window to side, spotlights, dado rail, carpet, doors to:
Bedroom One (4.75m x 3.25m (15'7 x 10'8))
With double glazed window to front, single radiator, wardrobes, carpet.
Bedroom Two (3.53m x 3.10m (11'7 x 10'2))
With double glazed window to rear gardens, single radiator, carpet.
Bedroom Three (2.74m x 1.80m (9'0 x 5'11))
With double glazed window to front, carpet
Bathroom/Wc (1.98m x 1.93m (6'6 x 6'4))
With double glazed frosted window to rear, low level wc, wash hand basin with mixer taps in to vanity unit, panel enclosed bath with mixer taps and shower, extractor, single radiator. Part tiled walls, lino floor
Staircase To Second First Floor Landing/Loft (1.65m x 0.86m (5'5 x 2'10))
With double glazed frosted window to side, spotlights, dado rail, carpet. To:
Bedroom Four/Loft (4.83m x 3.84m (15'10 x 12'7))
With double glazed window to rear gardens, spotlight, single radiator, storage, carpet.
En-Suite Shower/Wc (1.65m x 0.99m (5'5 x 3'3))
With double glazed frosted window to rear, low level WC, wall mounted wash hand basin with mixer taps, shower, extractor, shaver point, spotlights, tiled walls and floor
Exterior: Rear Gardens (23.47m x 5.49m approx (77'0 x 18'0 approx))
With patio, rear access, lawn, shrubs, door to garage
Front Gardens
With Off Street Parking
Garage (5.92m x 2.64m (19'5 x 8'8))
With power, lighting, up and over door, access via Rear Service Road
Property Location
Marketed by Kings Group - Edmonton
Disclaimer Property descriptions and related information displayed on this page are marketing materials provided by Kings Group - Edmonton. estateagents365.uk does not warrant or accept any responsibility for the accuracy or completeness of the property descriptions or related information provided here and they do not constitute property particulars. Please contact Kings Group - Edmonton for full details and further information.


