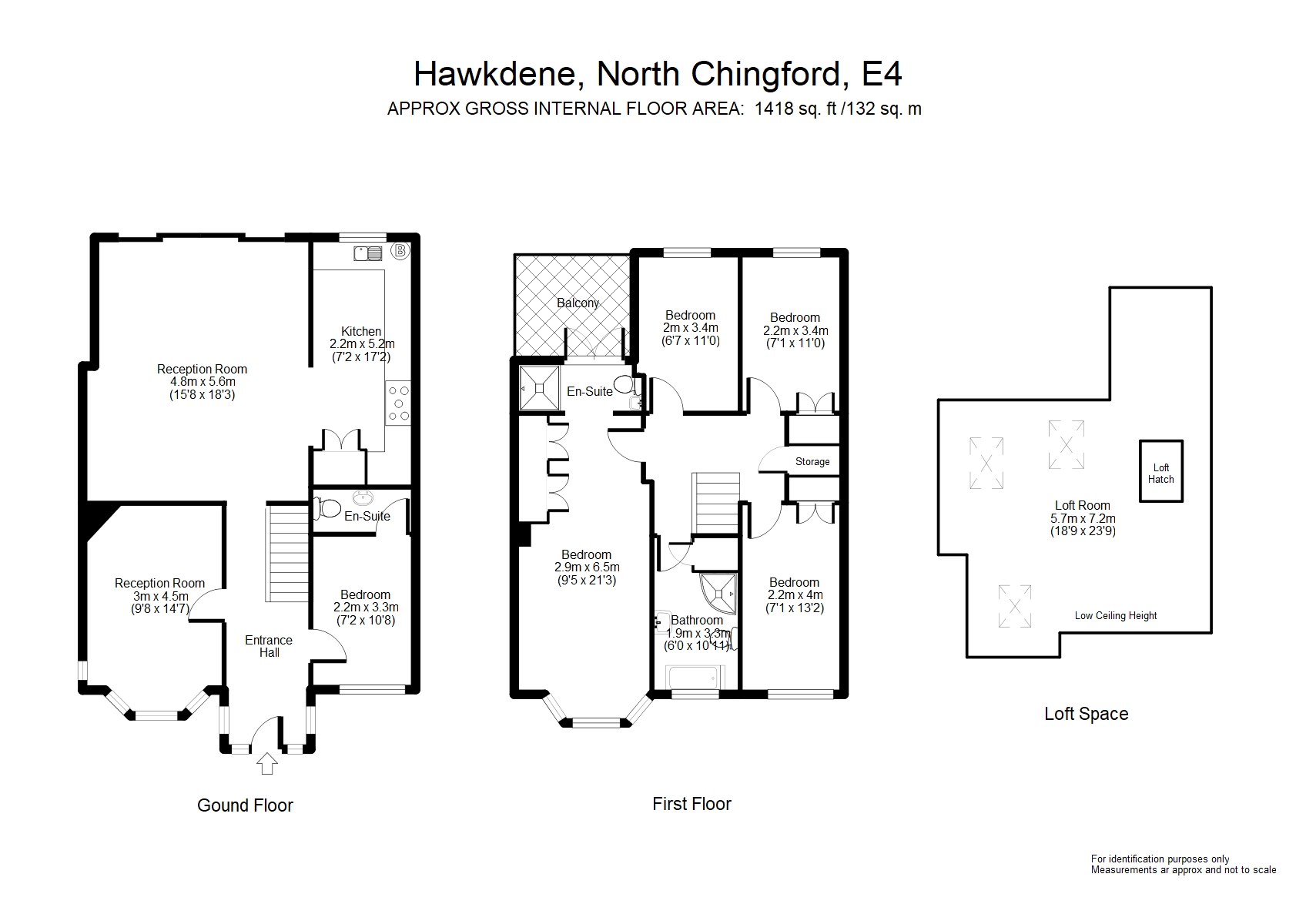End terrace house for sale in London E4, 4 Bedroom
Quick Summary
- Property Type:
- End terrace house
- Status:
- For sale
- Price
- £ 775,000
- Beds:
- 4
- Baths:
- 2
- Recepts:
- 2
- County
- London
- Town
- London
- Outcode
- E4
- Location
- Hawkdene, London E4
- Marketed By:
- Coultons Estate Agents
- Posted
- 2024-04-12
- E4 Rating:
- More Info?
- Please contact Coultons Estate Agents on 020 8022 6391 or Request Details
Property Description
Coultons are privileged to offer for sale a luxuriously appointed four bedroom end of terrace family home situated in a sought after quiet residential street in North Chingford within close proximity of the high street offering an array of quality restaurants, bars, and shopping facilities.
This attractive double fronted 1930's style family residence has been recently refurbished to an exceptionally high standard and tastefully decorated offering bright and spacious interiors beautifully designed and executed by the present owner. No expense has been spared in the improvement of this stunning family home with quality fixtures and fittings used throughout the property.
The property has been extended on the ground floor level and boasts two reception rooms, a superb kitchen / dining room, guest cloakroom with the first floor accommodation offering four good sized bedrooms the master benefitting from an en suite along with a balcony. There is also a luxury family bathroom.
The rear garden is beautifully landscaped and immaculately finished in line with the rest of the property and boasts separate seating areas comprising of decked/lawn, with a wide footpath leading down to the bottom end where a log cabin is in situ with electricity and lighting.
This charming family home is located within the catchment area of the outstanding Yardley Primary School and Chingford Foundation Secondary School which currently has an outstanding sixth form (ofsted).
Located beside the stunning open spaces of the ancient Epping Forest there are many additional family outdoor attractions such as Connaught Water, Chingford plain open spaces, and King George's Reservoir.
This is an immaculately presented property, a rare visitor to the market, that ticks all right the boxes making it a desirable family home in a sought after area with a strong family presence.
Please call our sales team on to arrange a viewing appointment. An early internal inspection is advised to avoid certain disappointment.
Entrance hall Oak resin front door, double glazed window to side aspect, vertical wall mounted bar radiator, LED spotlights, interlinked mains fed smoke detectors, solid wood oak wood flooring.
Understairs storage cupboard Stainless steel hand rails and upstairs with glass inserts, stairs to first floor.
Reception one Double glazed window to front aspect, wall mounted bar radiator, solid oak wood flooring, double glazed window to side aspect, hand crafted sandstone fireplace.
Lounge Twin double glazed sliding doors to rear garden, wall mounted bar radiator, solid oak wood flooring, LED spotlights, power points with usb ports.
Study room Double glazed window to front aspect, wall mounted bar radiator, solid oak wood flooring, LED spotlights, door to W.C.
W.C. Low level flush W.C, wall mounted sink, heated towel rail, tiled flooring, LED spotlights, silent extractor fan.
Kitchen Double glazed window to rear aspect, stone resin sink with stainless steel 360 tap, fitted handless soft closing wall and base units, under counter LED lighting, integrated double fridge and double freezer, dishwasher, washing machine, 5 ring gas hob, 1 1/2 electric double oven, with pan drain, extractor hood, wall mounted ideal voque combi boiler, vertical wall mounted stainless steel radiator, Italian tiled flooring, LED spotlights, granite/resin glitter work surfaces, splash back and window seal.
Landing Wrap around landing, LED spotlights, interlined mains fed smoke detector, solid oak wood flooring, storage cupboard.
Master bedroom Double glazed window to front aspect, wall mounted bar radiators, solid oak wood flooring, LED spotlights, built in wardrobes, power points with usb points.
Ensuite Walk in double shower with chrome stainless steel shower with frameless glass screen, wall mounted sink with cabinet, low level flush W.C, half tiled walls, shaver socket, Italian floor tiles, LED spotlights, under floor heating, extractor fan, double glazed doors to balcony.
Balcony Wall mounted lights, stainless steel and frosted glass.
Bedroom two Double glazed window to front aspect, solid oak wood flooring, wall mounted bar radiator, built in wardrobe, LED spotlights.
Bedroom three Double glazed window to rear aspect, solid oak wood flooring, wall mounted bar radiator, built in wardrobe, LED spotlights.
Bedroom four Double glazed window to rear aspect, solid oak wood flooring, wall mounted bar radiator, LED spotlights.
First floor bathroom Double glazed window to front aspect, free standing stone resin bath, wall mounted floating sink, low level W.C, half tiled porcelain tiles, Italian matt tiled flooring, shower cubicle with ceiling shower head, LED spotlights, shaver socket, chrome heated towel rail, airing cupboard.
Loft room Velux windows to front and back, wood flooring, wall mounted bar radiator, LED spotlights.
Rear garden Circa 90ft. Decking area, stone barbecue, water tap, lawn, rockery, palm trees, patio area at rear of garden with pergola with grape vine, summerhouse, garden lighting.
Property Location
Marketed by Coultons Estate Agents
Disclaimer Property descriptions and related information displayed on this page are marketing materials provided by Coultons Estate Agents. estateagents365.uk does not warrant or accept any responsibility for the accuracy or completeness of the property descriptions or related information provided here and they do not constitute property particulars. Please contact Coultons Estate Agents for full details and further information.


