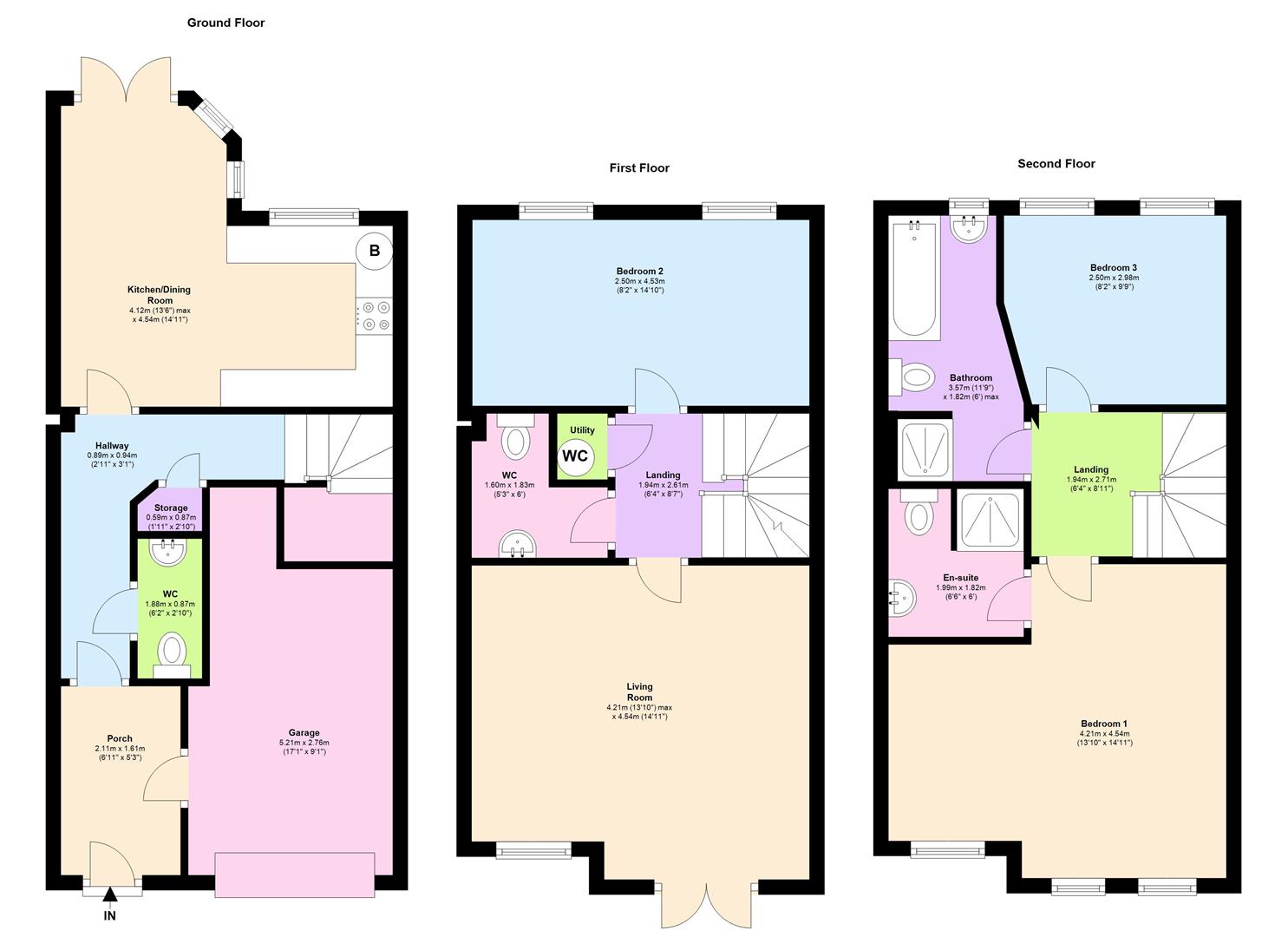End terrace house for sale in Leeds LS27, 3 Bedroom
Quick Summary
- Property Type:
- End terrace house
- Status:
- For sale
- Price
- £ 185,500
- Beds:
- 3
- Baths:
- 3
- Recepts:
- 1
- County
- West Yorkshire
- Town
- Leeds
- Outcode
- LS27
- Location
- Fielding Way, Morley, Leeds LS27
- Marketed By:
- Belvoir - Leeds North West
- Posted
- 2018-11-24
- LS27 Rating:
- More Info?
- Please contact Belvoir - Leeds North West on 01943 613860 or Request Details
Property Description
A fantastic opportunity to purchase a lovely family home, thoughtfully arranged over three floors in this quiet cul-de-sac location yet within easy access to the town's amenities, close to commuter links and the motorway network and close to highly regarded schools including the 'Outstanding' Morley Victoria Primary School.
The property has an enclosed rear garden mainly laid to lawn, ample parking with driveway and garage with up and over door and briefly comprises of;
Entrance hallway with alarm, side door to Garage, downstairs WC and seperate useful storage cupboard, spacious open plan Kitchen / Diner with patio doors leading to the rear garden, stairs leading to the first floor comprising of: WC, cupboard housing the immersion heater, Living Room with juliette balcony, double second bedroom, further stairs leading to the second floor comprising of; double third bedroom and a spacious master bedroom with ensuite Shower Room and a fa family bathroom with seperate shower cubicle.
Entrance / Hallway
Entered through the front door into a useful vestibule area with single radiator, through a separate door into the Hallway with further single radiator, alarm key pad, laminate wood flooring and neutral painted walls, side door with lock to the Garage. Access to a invaluable storage cupboard under the stairs.
Garage
Up and over door for car access and side entrance door from the Hallway, plastered walls and concrete flooring, power points and fluorescent tube lighting to the ceiling.
Useful work top area and incoporated Sink with mix tap Wall mounted shelving.
Down Stairs Wc
Entered off the Hallway with tile effect Lino flooring, single radiator, neutral painted walls with white splash back tiling to the white pedestal sink, low level flush toilet, extract grill to the ceiling and pendant lamp lighting.
Kitchen / Diner
Spacious open plan Kitchen / Diner with tiled flooring, neutral painted walls with splash back tiling above the kitchen units, a range of wall and base units, complementing ample work top incorporating a 1 and 1/4 sink with drainer and mixer tap, gas Hob with extractor Cooker Hood over, fan electric Oven and plumbing for washing machine. Boiler incoported in a wall unit. UPVC double glazed Windows and double french doors leading the enclosed garden.
Lounge
Located on the first floor, neutral painted walls with coving detail, fitted carpet, 2 double radiators, ceiling pendant light, double patio doors leading to the Juliette Balcony, UPVC double glazed windows to the front elevation with fitted panel blinds..
Wc
Wood effect lino flooring, neutral painted walls with white splash back tiling to the sink, low level flush toilet, single radiator flush light fitting and extract vent system to the ceiling..
Bedroom 2
A good sized double bedroom with wood laminate flooring single radiator, 2 UPVC double glazed windows with fitted blinds to the rear elevation and neutral painted walls with coving.
Bedroom 3
Located on the second floor, a further rear facing double Bedroom with wood laminate flooring flooring, neutral decor, single radiator, pendant lighting and UPVC double glazed window with fitted blinds.
Bedroom 1
A spacious double Bedroom located on the second floor with 3 UPVC double glazed windows to the front elevation allowing lots of natural light, all fitted with panel blinds, wood laminate floor, radiator, neutral decor and ensuite access
Ensuite
From the Master Bedroom, wood effect lino flooring, neutral painted walls with splash back tiling, white hand wash basin with mixer tap, low level flush toilet, mains shower in cubicle, useful shavers socket, single radiator, flush light fitting and extract vent grill to the ceiling.
Bathroom
Family Bathroom with four piece suite including seperate mains operated Shower in cubicle, Bath with mixer tap, hand wash Basin and low level flush Ttoilet, part neutral painted walls with splash back tiling, shaver socket, extractor system to the ceiling and wood effect lino flooring. Opaque double glazed winow with fitted roller blind and single radiator.
Outside
Drive way leading to the Garage at the front and an enclosed, good size Garden to the rear, mainly Lawned with a path to the gate leading to the front of the property.
Disclaimer - Leeds Nw
Disclaimer We would like to point out that all measurements, floor plans and photographs are for guidance purposes only (photographs may be taken with a wide angled/zoom lens), and dimensions, shapes and precise locations may differ to those set out in these sales particulars which are approximate and intended for guidance purposes only. These particulars, whilst believed to be accurate are set out as a general outline only for guidance and do not constitute any part of an offer or contract. Intending purchasers should not rely on them as statements of representation of fact, but most satisfy themselves by inspection or otherwise as to their accuracy. No person in this firms employment has the authority to make or give any representation or warranty in respect of the property.
Property Location
Marketed by Belvoir - Leeds North West
Disclaimer Property descriptions and related information displayed on this page are marketing materials provided by Belvoir - Leeds North West. estateagents365.uk does not warrant or accept any responsibility for the accuracy or completeness of the property descriptions or related information provided here and they do not constitute property particulars. Please contact Belvoir - Leeds North West for full details and further information.


