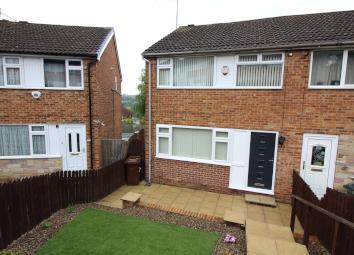End terrace house for sale in Leeds LS13, 3 Bedroom
Quick Summary
- Property Type:
- End terrace house
- Status:
- For sale
- Price
- £ 130,000
- Beds:
- 3
- Baths:
- 1
- Recepts:
- 1
- County
- West Yorkshire
- Town
- Leeds
- Outcode
- LS13
- Location
- Broad Lane Close, Leeds, West Yorkshire LS13
- Marketed By:
- Whitegates - Bramley
- Posted
- 2024-04-02
- LS13 Rating:
- More Info?
- Please contact Whitegates - Bramley on 0113 427 5503 or Request Details
Property Description
A beautifully presented end town house occupying a pleasant position in this popular cul-de-sac location. We're delighted to offer for sale this wonderful property which has double glazing and gas central heating throughout benefitting from an Ideal boiler fitted less than a year ago and Hive heating system also. This home would particularly suit ftb's and young families and is presented to a high standard. The ground floor has Karndean flooring throughout with a through lounge and patio doors in the dining area leading out to a large patio area with fenced boundaries. The kitchen is fully fitted with excellent range of modern units, integral oven, induction hob, extractor hood, fridge, freezer and washing machine. To the first floor is landing, luxury bathroom/w.c. And three bedrooms. Also has a low maintenance garden to the front with astro turf and gated access and steps from the on street parking.
Accommodation
Ground Floor
Entrance Hall
From the front of the property is a double glazed composite door leading into the hallway which has Karndean flooring, stairs leading to the first floor landing and a door into the living room.
Through Lounge / Diner
A fabulous living space! Having a coved ceiling, ceiling spot lights and Karndean flooring throughout.
Living Area
A great space with a large double glazed window to the front elevation, modern gas fire, central heating radiator and been open plan to the dining area. T.V. Point, telephone point.
Dining Area
With access to the kitchen and having a central heating radiator and double glazed patio doors leading out to the rear garden.
Kitchen
A beautifully well appointed kitchen with excellent range of modern fitted wall and base untis complimented with matching work surfaces and splash backs, stainless steel sink unit with mixer taps and having integral electric oven, induction hob, extractor hood, fridge, freezer and washing machine. This room has a central heating radiator, double glazed rear entrance door, coved ceiling with spot lights, Karndean flooring and having a handy under stairs pantry cupboard with shelving, light, gas and electric meters.
First Floor Landing
Providing access to all three bedrooms and the bathroom/wc. There is a linen cupboard with shelving and ceiling spot lights, whilst there is access to a boarded loft via ceiling hatch and pull down ladder.
Bedroom 1
An excellent master bedroom with central heating radiator and double glazed window to the front elevation.
Bedroom 2
A lovely second double bedroom with central heating radiator and double glazed window to the rear elevation.
Bedroom 3
Currently used asa study/office and with central heating radiator and double glazed window to the front elevation.
Bathroom / W.C.
A luxury bathroom/w.c with three piece white suite comprising of a p-shaped panelled bath with thermostatic shower over, pedestal wash hand basin and a low suite wc. This room has fully tiled walls, a wall mounted mirror with light above, heated towell rail, ceiling spot lights and a double glazed rear window.
Exterior
The property occupies a cul-de-sac location with on street parking.
Front
Gated access with steps leading down to the front entrance having a courtesy lantern light. A low maintnenace astro turfed garden with fenced boundaries. From the side is gated access with a small area which inturn has gated access to the rear garden.
Rear
To the rear of the property is a low maintenance garden with large paved patio, small corner sections of astro turf and having an outside tap, light and garden shed.
Property Location
Marketed by Whitegates - Bramley
Disclaimer Property descriptions and related information displayed on this page are marketing materials provided by Whitegates - Bramley. estateagents365.uk does not warrant or accept any responsibility for the accuracy or completeness of the property descriptions or related information provided here and they do not constitute property particulars. Please contact Whitegates - Bramley for full details and further information.


