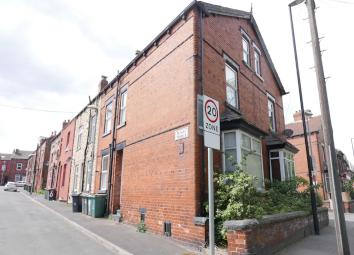End terrace house for sale in Leeds LS12, 4 Bedroom
Quick Summary
- Property Type:
- End terrace house
- Status:
- For sale
- Price
- £ 99,995
- Beds:
- 4
- County
- West Yorkshire
- Town
- Leeds
- Outcode
- LS12
- Location
- Paisley Terrace, Armley, Leeds LS12
- Marketed By:
- Brooklands Robinson
- Posted
- 2024-04-28
- LS12 Rating:
- More Info?
- Please contact Brooklands Robinson on 0113 427 9081 or Request Details
Property Description
Summary This is an excellent opportunity to purchase a generously proportioned, four bedroom, end terrace back to back. The property has UPVc double glazing throughout, gas fired central heating and all of the rooms are of a good size. There is an open plan dining kitchen, spacious living room and a very useful large cellar which is ideal for general storage. The property is situated just off Armley Ridge Road, close to local schools and shopping facilities on and around Armley Town Street, recreational areas such as Gotts Park with access to the canal towpath into Leeds city centre and Armley sports centre with its modern gym and swimming pool plus the great commuter links and the cycle superhighway. Viewing is recommended to appreciate the size of the accommodation on offer.
Accommodation comprises Dining Kitchen, Lounge, Basement, Four Bedrooms, Bathroom, Small Garden To The Side
entrance hall Carolina style entrance door, stripped flooring, stairs to first floor.
Living room 15' 9" x 14' 6" (4.81m x 4.43m) UPVc double glazed bay window to the side elevation, central heating radiator, laminate flooring, recessed to both sides of the chimney breast with a feature fire surround and hearth, high skirting boards, deep ceiling coving and ornate ceiling rose, neutral decor, this is a tapered room offering quirky accommodation.
Kitchen 14' 1" x 11' 10" (4.3m x 3.61m) UPVc double glazed window to the front, central heating radiator, range of wall, base and drawer units, washable work surface over, curved peninsula unit housing the 1 1/2 bowl white sink unit with mixer tap with draining board, gas cooker point with extractor above, plumbed for automatic washing machine, two tall cupboards housing the boiler, stripped and stained floorboards, access to the basement
basement Stone steps leading to three interlinked rooms of good sizes offering plenty of storage space and housing both the gas and the electric meters.
First floor landing Access to bedrooms and bathroom, stairs to second floor.
Bedroom 1 15' 8" x 11' 7" (4.79 max x 3.55m) UPVc double glazed window to the side elevation, central heating radiator, recessed to both sides of the chimney breast, a tapered room offering quirky accommodation.
Bedroom 2 9' 4" x 2.87m) UPVc double glazed window to the front elevation, central heating radiator, recessed to both sides of the chimney breast.
Bathroom UPVc frosted double glazed window to the front elevation, three piece suite comprising low level flush W.C., pedestal wash basin and panelled bath with shower over.
Second floor landing Access to both top floor bedrooms.
Bedroom 3 14' 2" x 10' 11" (4.32m x 3.33m) UPVc double glazed window to the side elevation, central heating radiator, eaves access, a tapering room offering quirky accommodation.
Bedroom 4 14' 8" x 11' 1" (4.48m x 3.38m) Velux window into the pine clad ceiling, central heating radiator, recessed to one side of the chimney breast with built in wardrobe to one recess, further storage space over the stair head,
exterior The property is street lined to one side with a small postage stamp size garden to the side elevation, on street parking is available.
Energy rating Current Potential
directions From the Armley office, proceed up Town Street, turn right into Armley Ridge Road and the property can be found on the left signified by our Brooklands robinson for sale flag.
Boundaries The boundaries and ownership have not been checked on the title deeds for any discrepancies or rights of way. All prospective purchasers should make their own enquiries before proceeding to exchange of contracts.
Measurements All measurements are for general guidance purposes only and are approximate. Due to variations and tolerances in metric and imperial measurements. Measurements contained in the particulars must not be relied upon for ordering carpets, furniture etc.
Services None of the service or fittings have been tested and warranties of any kind can be given accordingly, prospective purchasers should bear in mind when formulating their offers. The seller does not include in the sale any carpets, light fittings, floor coverings, curtains, blinds, furnishings, electrical / gas appliances (whether connected or not) or any other fixtures and fittings unless expressly mentioned in the particulars as forming part of the sale.
Property Location
Marketed by Brooklands Robinson
Disclaimer Property descriptions and related information displayed on this page are marketing materials provided by Brooklands Robinson. estateagents365.uk does not warrant or accept any responsibility for the accuracy or completeness of the property descriptions or related information provided here and they do not constitute property particulars. Please contact Brooklands Robinson for full details and further information.


