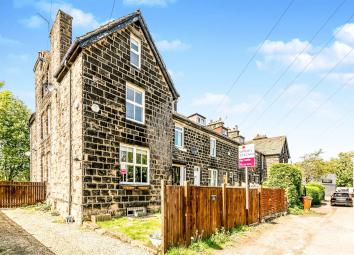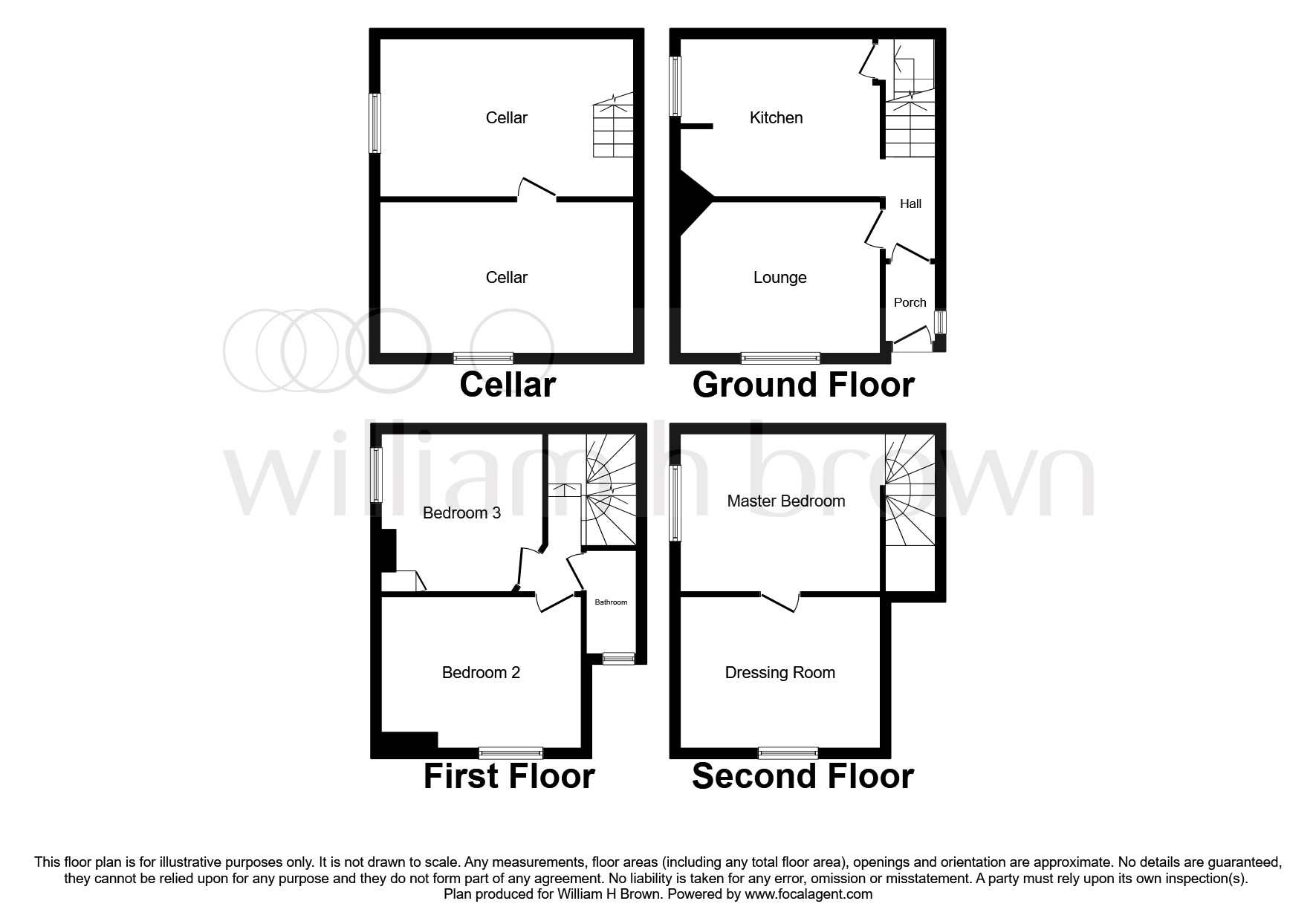End terrace house for sale in Leeds LS19, 3 Bedroom
Quick Summary
- Property Type:
- End terrace house
- Status:
- For sale
- Price
- £ 225,000
- Beds:
- 3
- Baths:
- 1
- Recepts:
- 1
- County
- West Yorkshire
- Town
- Leeds
- Outcode
- LS19
- Location
- Milton Terrace, Yeadon, Leeds LS19
- Marketed By:
- William H Brown - Yeadon
- Posted
- 2024-04-02
- LS19 Rating:
- More Info?
- Please contact William H Brown - Yeadon on 0113 397 1117 or Request Details
Property Description
Summary
A stunning Yorkshire stone character property which has been finished to the highest of specifications and is an absolute must see. A beautiful family home with a lovely modern finish that has three double bedrooms including a master suite.
Description
A stunning Yorkshire stone character property which has been finished to the highest of specifications and is an absolute must see. A beautiful family home with a lovely modern finish that has three good size bedrooms including a master suite.
Located on the Yeadon/Guiseley border and situated in a cul-de-sac; the property has local amenities on its doorstep and is close to all major transport links and great schools as well as being quiet and peaceful.
The ground floor is comprised of an entrance porch, hallway, generous kitchen diner and lounge; to the lower ground floor is a part converted cellar with two rooms. To the first floor are two bedrooms and a luxury house bathroom and to the second floor is a wonderful master bedroom suite.
To the outside there is a private driveway for two cars as well as plenty of on-street and enclosed garden.
Properties like this rarely come to market.
This property is a fantastic opportunity for a couple or young family.
Must view to appreciate size and spec.
Ready to move in.
Milton Terrace
A stunning Yorkshire stone character property which has been finished to the highest of specifications and is an absolute must see. A beautiful family home with a lovely modern finish that has three good size bedrooms including a master suite.
Located on the Yeadon/Guiseley border and situated in a cul-de-sac; the property has local amenities on its doorstep and is close to all major transport links and great schools as well as being quiet and peaceful.
The ground floor is comprised of an entrance porch, hallway, generous kitchen diner and lounge; to the lower ground floor is a part converted cellar with two rooms. To the first floor are two bedrooms and a luxury house bathroom and to the second floor is a wonderful master bedroom suite
To the outside there is a private driveway for two cars as well as plenty of on-street and enclosed garden.
Properties like this rarely come to market.
This property is a fantastic opportunity for a couple or young family.
Must view to appreciate size and spec.
Ready to move in.
Entrance Porch
Entrance to the property is via wooden door to front elevation.
Tiled floor with window to side. Plenty of space for coats and shoes.
Feature cast iron piping and exposed stone wall.
Hallway
Wood-look laminate flooring, a radiator and alarm system as well as doors to lounge and kitchen diner and stairs to first floor.
Lounge 13' 3" max x 10' max ( 4.04m max x 3.05m max )
With a modern finish, this characterful lounge has lovely deep original coving, a high ceiling and a double width, extra high double glazed windows to the front elevation filling the room with light.
A double radiator and TV point.
Kitchen Diner 10' 4" x 14' 2" max ( 3.15m x 4.32m max )
A fantastic kitchen diner, generous in size, with a range of wall and floor based units with laminate worktops offering loads of storage. A gas range cooker and hood with glass splashback panel are set into an exposed brick chimney breast.
An extra high double glazed window offers plenty of light and 16 spotlights compliment this.
A great space to entertain there is more than enough room for family and friends to dine together.
Door to cellar steps.
Cellar 1 13' 5" x 10' 5" ( 4.09m x 3.17m )
Dry and usable with a double glazed window to side but not fully converted.
Currently used as a gym.
Cellar 2 9' 11" x 13' 5" ( 3.02m x 4.09m )
Used as a utility room with plumbing for washer and a dryer. 4 year old boiler located here.
Double glazed window to front.
First Floor - Landing
With stylish painted wooden floorboards and decorative shelving even the landing has character.
Doors to second and third bedrooms, bathroom and stairs to second floor.
Second Bedroom 10' 1" x 13' 4" ( 3.07m x 4.06m )
A lovely feature fireplace is the focal point of the room and an extra height double glazed window to front offers plenty of light to a really good sized double bedroom.
Laminate flooring and a radiator.
Third Bedroom 10' 9" x 10' 2" ( 3.28m x 3.10m )
Similar to the second bedroom; again a double, with a feature fireplace and a high double glazed window, this time to the side elevation. Laminate flooring, a radiator and a built-in cupboard.
Bathroom
This fully tiled family bathroom has been finished to a high standard. A low flush lavatory, hand wash basin and bath with mixer taps and shower above. A heated chrome towel rail, extractor fan and a double glazed frosted glass window to the front elevation.
Second Floor - Master Suite 17' max; restricted height x 20' 8" max; restricted height ( 5.18m max; restricted height x 6.30m max; restricted height )
This fantastic master bedroom suite is split into two rooms. The main part is a good sized double bedroom with exposed beams and restricted height. A double glazed window to the side and a radiator.
The second room is currently a dressing room and study with another double glazed window to the front. There is undereave storage and fitted clothes rails.
To The Outside
Outside is a private driveway with space for two cars as well as there being plenty of on-street parking. An enclosed garden is partly lawned and partly pebbled and is great for sitting out and soaking up some afternoon sun!
Yeadon / Guiseley Areas
Yeadon High Street offers a variety of shopping outlets, Morrisons Supermarket and bars/eateries, with leisure facilities available at two local gyms, recreational activities and pleasant walks at Yeadon Tarn. There is a selection of schooling available in Yeadon as well as the neighbouring towns of Guiseley and Rawdon. Main arterial routes provide convenient access to Leeds and Bradford centres and for those travelling further afield Leeds Bradford Airport is close by.
Guiseley offers a variety of retail parks, shopping outlets, supermarkets and bars/eateries. Leisure and recreational activities are catered for and local walks on Otley Chevin, Baildon and Ilkley Moor are convenient. Guiseley provides schooling for all ages and those requiring a commute are catered for with road and rail links to Leeds and Bradford centres. For those travelling further afield Leeds Bradford Airport is close by.
1. Money laundering regulations: Intending purchasers will be asked to produce identification documentation at a later stage and we would ask for your co-operation in order that there will be no delay in agreeing the sale.
2. General: While we endeavour to make our sales particulars fair, accurate and reliable, they are only a general guide to the property and, accordingly, if there is any point which is of particular importance to you, please contact the office and we will be pleased to check the position for you, especially if you are contemplating travelling some distance to view the property.
3. Measurements: These approximate room sizes are only intended as general guidance. You must verify the dimensions carefully before ordering carpets or any built-in furniture.
4. Services: Please note we have not tested the services or any of the equipment or appliances in this property, accordingly we strongly advise prospective buyers to commission their own survey or service reports before finalising their offer to purchase.
5. These particulars are issued in good faith but do not constitute representations of fact or form part of any offer or contract. The matters referred to in these particulars should be independently verified by prospective buyers or tenants. Neither sequence (UK) limited nor any of its employees or agents has any authority to make or give any representation or warranty whatever in relation to this property.
Property Location
Marketed by William H Brown - Yeadon
Disclaimer Property descriptions and related information displayed on this page are marketing materials provided by William H Brown - Yeadon. estateagents365.uk does not warrant or accept any responsibility for the accuracy or completeness of the property descriptions or related information provided here and they do not constitute property particulars. Please contact William H Brown - Yeadon for full details and further information.


