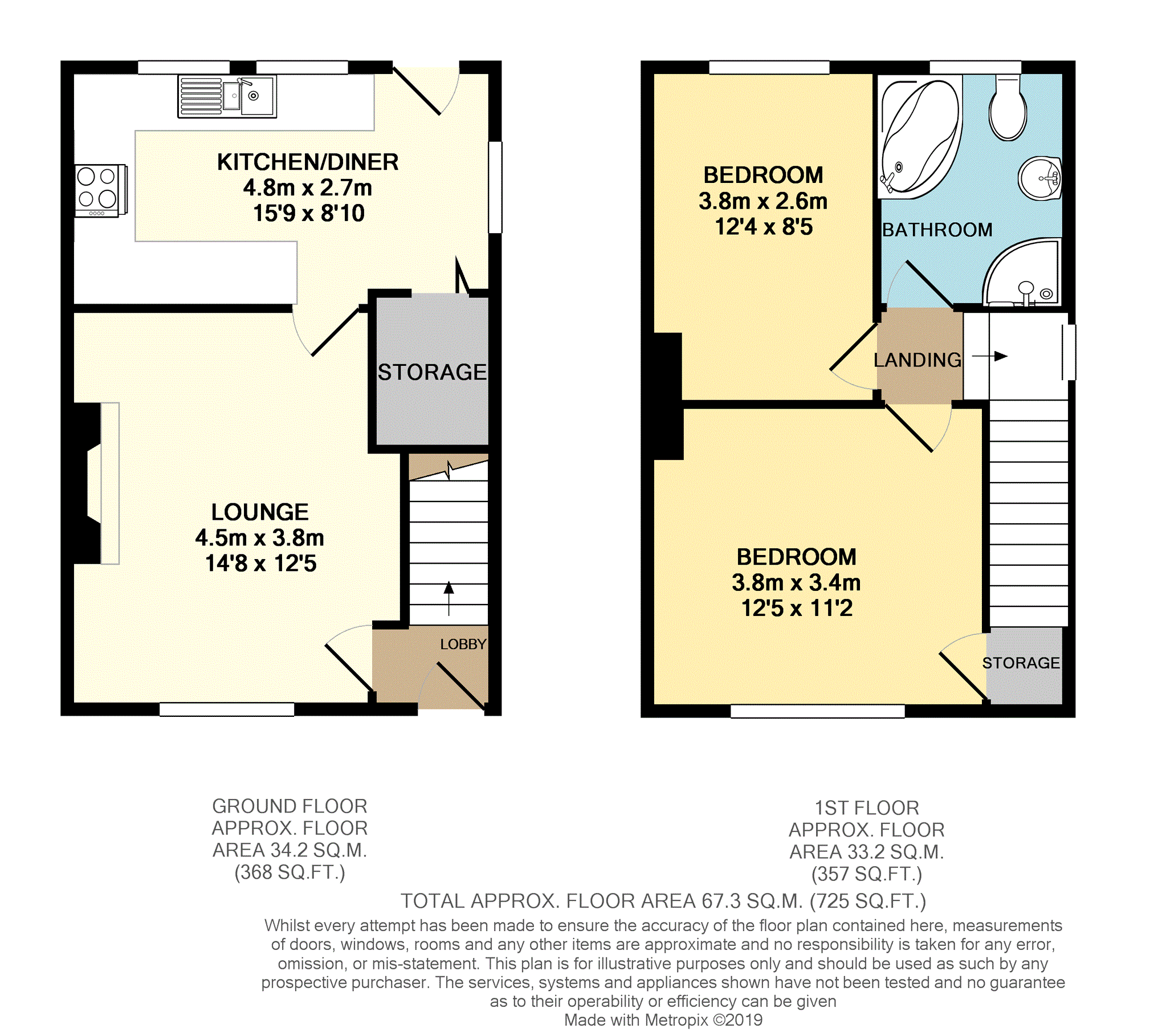End terrace house for sale in Ilkeston DE7, 2 Bedroom
Quick Summary
- Property Type:
- End terrace house
- Status:
- For sale
- Price
- £ 100,000
- Beds:
- 2
- Baths:
- 1
- Recepts:
- 1
- County
- Derbyshire
- Town
- Ilkeston
- Outcode
- DE7
- Location
- Peveril Drive, Ilkeston DE7
- Marketed By:
- Purplebricks, Head Office
- Posted
- 2024-03-31
- DE7 Rating:
- More Info?
- Please contact Purplebricks, Head Office on 024 7511 8874 or Request Details
Property Description
Ideal for first time buyers!
This well presented traditional end terraced house is situated with great access to Ilkeston town centre and local amenities.
The property benefits from UPVC double glazing and gas central heating.
The accommodation comprises of an entrance hallway, lounge with multi fuel burner and a fitted dining kitchen.
To the first floor there is access from the landing to two double bedrooms and a bathroom fitted with a four piece suite.
Outside, to the front of the property there is an area of block paving providing off road parking for multiple vehicles. To the rear there is a garden which is mainly laid to lawn, patio area and outbuilding with power and lighting.
Entrance Hallway
UPVC double glazed entrance door, laminate flooring, stairs rising to the first floor and a radiator.
Lounge
14'8" x 12'5" maximum
UPVC double glazed window to the front elevation, radiator, television point, laminate flooring and a multi fuel burner set on a raised hearth and feature surround.
Kitchen/Dining Room
15'9" x 8'10"
Fitted with a range of matching base and eye level units, complimentary work surfaces incorporating a stainless steel one and a half sink unit and drainer. Tiled splash backs, laminate flooring, electric oven, gas hob and an extractor hood above. Radiator, three UPVC double glazed windows and an under stairs storage cupboard housing the gas combination boiler.
First Floor Landing
UPVC double glazed window to the side elevation and loft hatch giving access to the roof space.
Bedroom One
12'5" x 11'2"
UPVC double glazed window to the front elevation, radiator, television point and built in cupboard.
Bedroom Two
12'4" x 8'5"
UPVC double glazed window to the rear elevation, radiator, laminate flooring and television point.
Bathroom
Fitted with a four piece suite comprising of a tiled shower cubicle, corner bath, wash hand basin with vanity unit below and a low flush WC.
Tiled splash backs and tiled flooring. UPVC double glazed window to the rear elevation and a heated towel rail.
Outside
Outside, to the front of the property there is an area of block paving providing off road parking for multiple vehicles. To the rear there is a garden which is mainly laid to lawn, patio area and outbuilding with power and lighting.
Property Location
Marketed by Purplebricks, Head Office
Disclaimer Property descriptions and related information displayed on this page are marketing materials provided by Purplebricks, Head Office. estateagents365.uk does not warrant or accept any responsibility for the accuracy or completeness of the property descriptions or related information provided here and they do not constitute property particulars. Please contact Purplebricks, Head Office for full details and further information.


