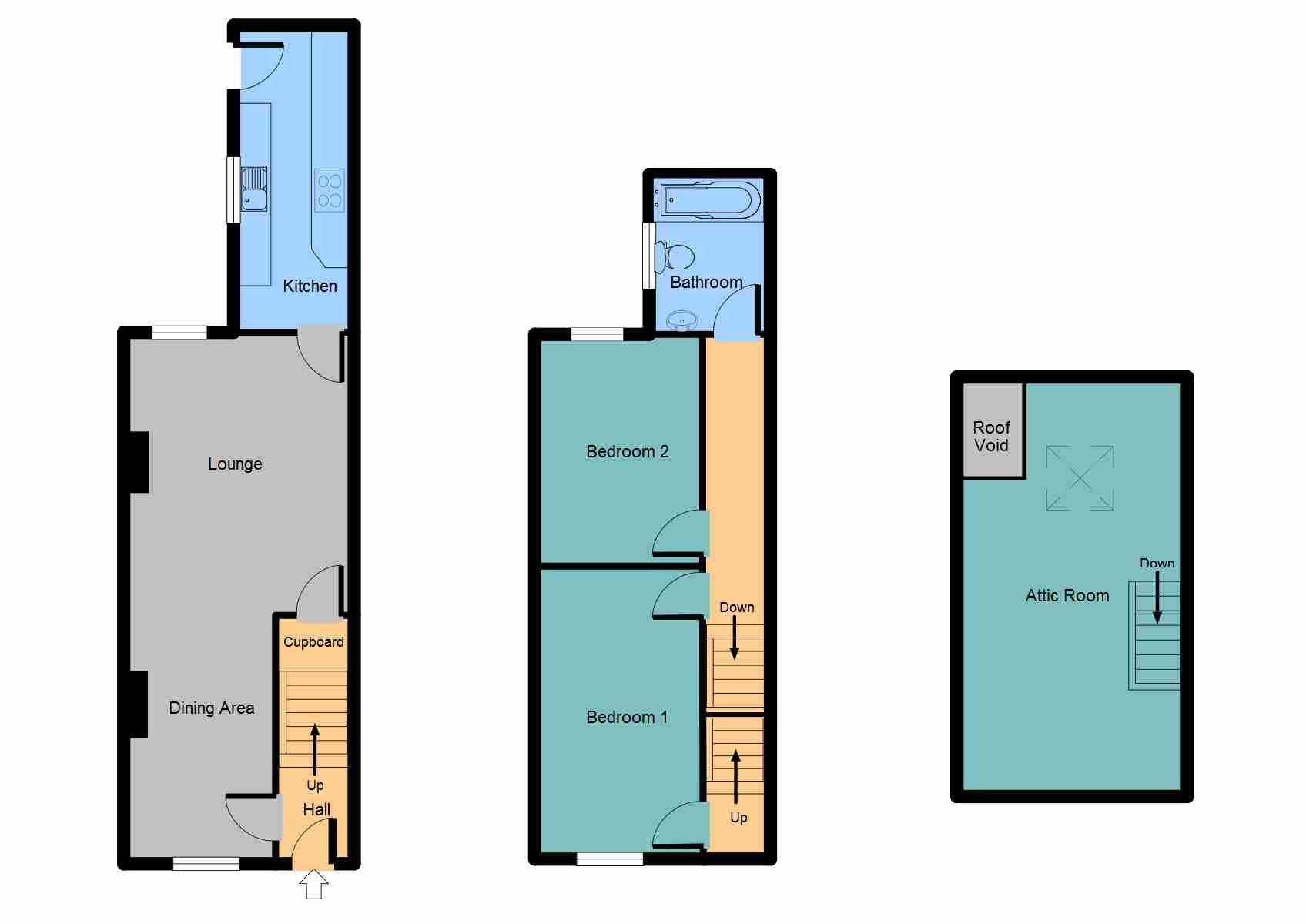End terrace house for sale in Ilkeston DE7, 2 Bedroom
Quick Summary
- Property Type:
- End terrace house
- Status:
- For sale
- Price
- £ 97,950
- Beds:
- 2
- Baths:
- 1
- Recepts:
- 1
- County
- Derbyshire
- Town
- Ilkeston
- Outcode
- DE7
- Location
- Manners Street, Ilkeston DE7
- Marketed By:
- Charles Newton & Co Estate Agents
- Posted
- 2018-12-27
- DE7 Rating:
- More Info?
- Please contact Charles Newton & Co Estate Agents on 0115 774 8794 or Request Details
Property Description
Charles Newton & Co Estate Agents are pleased to offer for sale this Two Bedroom Terraced House arranged over three floors. The property has the benefit of an attic room
The property is situated on Manners Street, Ilkeston in a popular location offering a good road network to Nottingham and Derby city centre's and also Ilkeston Town Centre.
Full description:
Entrance :
Entrance to the property is via a UPVC double glazed door into the entrance hall with internal door into the lounge and staircase rising to the first floor.
Lounge/Dining Room:
7.98 (26' 2) x 3.45 (11' 4).
With two UPVC double glazed windows to the front and rear elevation, two radiators, feature recessed fireplace, TV point, wood effect floor covering, and an under-stairs store cupboard.
Kitchen:
4.60m (15' 1) x 1.80m (5'11).
Having been re-wired in 2011 the kitchen is fitted with modern wall and base units, the kitchen also incorporates an inset sink with mixer tap, radiator, electric oven, gas hob with extractor over, splash back tiling, ceiling spot lights, UPVC double glazed door to the rear and UPVC double glazed window to the side elevation, with plumbing for washing machine and space for a fridge freezer.
First Floor:
Bathroom:
2.39m (7' 10) x 1.80m (5' 11).
Having a modern white bathroom suite which incorporates a low level W/C, pedestal wash hand basin, P shaped bath with mixer for shower, the walls and floor are fully tiled and there is an extractor fan fitted, with a UPVC double glazed window to the side elevation and a towel radiator.
Bedroom 1:
4.39m (14'5) x 2.54m (8'4).
Located at the front of the property and with a UPVC double glazed window, radiator and door with access to the loft room.
Bedroom 2:
3.48m (11'5) x 2.49m (8'2).
Situated to the rear of the property and with a radiator and a UPVC double glazed window.
Second Floor:
Attic Room:
6.30m (20'8) x 3.45m (11'4).
With a staircase from the first floor, the loft has been converted into a double sized bedroom with wood flooring, radiator, eaves storage, TV point and large Velux window to the rear of the property.
Outside the Property:
Rear Garden:
With a lawn area & plant borders, fenced boundary and side entrance leads to the front of the property.
Money laundering regulations
All intending buyers of a property being marketed by Charles Newton & Co Estate Agents will be required to provide copies of their personal identification documentation to comply with the current money laundering regulations. We ask for your Full Co-operation to ensure there is no delay in agreeing the sale of a property.
Brochure Details: The photography for this brochure was prepared by Charles Newton & Co Estate Agents in accordance with the Seller's instructions.
Viewing
By prior appointment only with the Agents
Tenure: The property is reported to be freehold.
Please note: These property particulars do not constitute or form part of the offer or contract. All measurements are approximate. Any appliances or services to be included in the sale have not been tested by ourselves and accordingly we recommend that all interested parties satisfy themselves as to the condition and working order prior to purchasing. None of the statements contained in these particulars or floor plans are to be relied on as statements or representations of fact and any intending purchaser must satisfy themselves by inspection or perusal of the title to the property or otherwise as to the correctness of each of the statements contained in these particulars. The vendor does not make, warrant or give, neither do Charles Newton & Co Estate Agents and any persons in their employment have any authority to make or give, any representation or warranty whatsoever in relation to this property
Office Opening Hours Mon - Friday - 9.00am - 5.00pm Saturday - 9.00am -1.00pm
Mortgage Advice: We offer mortgage advice through our Independent Financial Advisor, please contact our Ilkeston office for further details and to arrange a no obligation appointment.
(Your home may be repossessed if you do not keep up repayments on your mortgage. Subject to Status. Written quotations available on request.
Property Location
Marketed by Charles Newton & Co Estate Agents
Disclaimer Property descriptions and related information displayed on this page are marketing materials provided by Charles Newton & Co Estate Agents. estateagents365.uk does not warrant or accept any responsibility for the accuracy or completeness of the property descriptions or related information provided here and they do not constitute property particulars. Please contact Charles Newton & Co Estate Agents for full details and further information.


