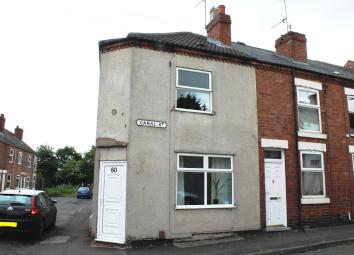End terrace house for sale in Ilkeston DE7, 3 Bedroom
Quick Summary
- Property Type:
- End terrace house
- Status:
- For sale
- Price
- £ 80,000
- Beds:
- 3
- Baths:
- 1
- Recepts:
- 2
- County
- Derbyshire
- Town
- Ilkeston
- Outcode
- DE7
- Location
- Mill Street, Ilkeston DE7
- Marketed By:
- Charles Newton & Co Estate Agents
- Posted
- 2024-03-31
- DE7 Rating:
- More Info?
- Please contact Charles Newton & Co Estate Agents on 0115 774 8794 or Request Details
Property Description
Charles Newton & Co Estate Agents are pleased to offer this Traditional End Terrace property situated close to Ilkeston Train Station, Canal walks, good transport links to Nottingham, Derby & the M1 Motorway and local amenities. Other benefits include: Solid Fuel Open Fire, Gas Central Heating and Double glazing. An internal viewing is essential to appreciate the space on offer and would be ideal for a First Time Buyer or Investment Opportunity.
Entrance: Via a UPVC door the front elevation into:
Please Note all measurements stated below are of irregular shaped rooms and are to be used as a guide only.
Living Room: 14'2 x 11'1 (4.32m x 3.38m)
Having a solid fuel open fire with feature fire surround, solid wood meter cupboard, radiator, UPVC double glazed window to the front elevation, beam to ceiling and a television aerial point.
Inner Lobby:
Having an understairs storage cupboard and opening to:
Dining Room: 12'0 x 11'7 (3.66m x 3.53m)
Having a Victorian style coal effect gas fire with feature surround, stairs rising to the first floor landing, radiator and a UPVC double glazed window to the side elevation.
Kitchen: 9'8 x 7'3 (2.95m x 2.21m)
Having a range of fitted base and eye level units with work surface over, gas cooker point, stainless steel sink and drainer unit, tiled splash point, plumbing for washing machine / dishwasher and a UPVC double glazed window to the side elevation.
Rear Lobby: 7'9 x 2'8 (2.36m x 0.81m)
Having access to a roof space, UPVC door to the rear elevation and door into:
Bathroom: 7'11 x 5'4 (2.41m x 1.63m)
Having a three piece white suite comprising: Panel bath with mixer shower over, pedestal wash hand basin and W.C. UPVC double glazed obscure window to the rear elevation, radiator and extractor fan.
First Floor
Bedroom One: 13' 4 x 11' 2 (4.6m x 3.40m)
Having an over stairs storage cupboard and loft access, radiator and a UPVC double glazed window to the front elevation.
Bedroom Two:
Having a radiator, a UPVC double glazed window to the side elevation and an opening into:
Bedroom Three / Dressing Room: 9' 9 x 7' 2 (2.97m x 2.18m)
Housing a wall mounted gas combination boiler, radiator and a UPVC double glazed window to the side elevation.
Outside:
Having a small courtyard style garden to the rear with fenced boundaries and gate access to the side.
Money laundering regulations
All intending buyers of a property being marketed by Charles Newton & Co Estate Agents will be required to provide copies of their personal identification documentation to comply with the current money laundering regulations. We ask for your Full Co-operation to ensure there is no delay in agreeing the sale of a property.
Brochure Details: The photography for this brochure was prepared by Charles Newton & Co Estate Agents in accordance with the Seller's instructions.
Viewing
By prior appointment only with the Agents
Tenure: The property is reported to be freehold.
Please note: These property particulars do not constitute or form part of the offer or contract. All measurements are approximate. Any appliances or services to be included in the sale have not been tested by ourselves and accordingly we recommend that all interested parties satisfy themselves as to the condition and working order prior to purchasing. None of the statements contained in these particulars or floor plans are to be relied on as statements or representations of fact and any intending purchaser must satisfy themselves by inspection or perusal of the title to the property or otherwise as to the correctness of each of the statements contained in these particulars. The vendor does not make, warrant or give, neither do Charles Newton & Co Estate Agents and any persons in their employment have any authority to make or give, any representation or warranty whatsoever in relation to this property.
Office Opening Hours Mon - Friday - 9.00am - 5.00pm Saturday - 9.00am - 1.00pm
Mortgage Advice: We offer mortgage advice through our Independent Financial Advisor, please contact our Ilkeston office for further details and to arrange a no obligation appointment.
(Your home may be repossessed if you do not keep up repayments on your mortgage. Subject to Status.
Written quotations available on request.
Property Location
Marketed by Charles Newton & Co Estate Agents
Disclaimer Property descriptions and related information displayed on this page are marketing materials provided by Charles Newton & Co Estate Agents. estateagents365.uk does not warrant or accept any responsibility for the accuracy or completeness of the property descriptions or related information provided here and they do not constitute property particulars. Please contact Charles Newton & Co Estate Agents for full details and further information.


