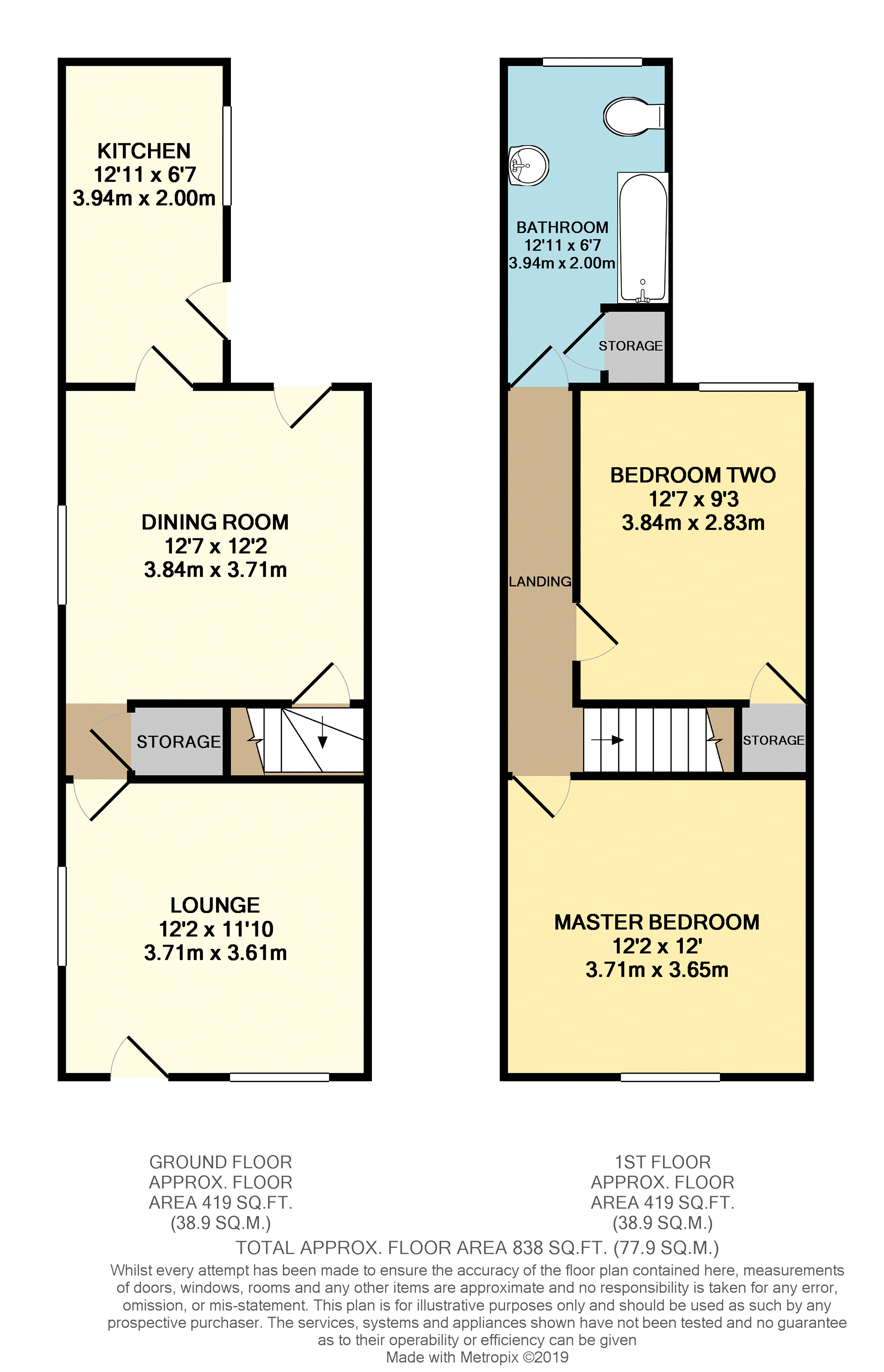End terrace house for sale in Ilkeston DE7, 2 Bedroom
Quick Summary
- Property Type:
- End terrace house
- Status:
- For sale
- Price
- £ 80,000
- Beds:
- 2
- Baths:
- 1
- Recepts:
- 2
- County
- Derbyshire
- Town
- Ilkeston
- Outcode
- DE7
- Location
- Mill Street, Ilkeston DE7
- Marketed By:
- Purplebricks, Head Office
- Posted
- 2024-03-31
- DE7 Rating:
- More Info?
- Please contact Purplebricks, Head Office on 024 7511 8874 or Request Details
Property Description
Are you looking for your first home or maybe a rental property? Then take a look at this deceptively spacious home situated in an a popular residential area close to a local park and within walking distance of the town centre and railway station. The property has been decorated throughout by its current owner and is just ready for someone to make it their home.
In brief, the property comprises of a lounge, dining room, fitted kitchen, two bedrooms and a family bathroom. To the rear of the property is a private back yard.
Ilkeston itself is a very popular residential area offering a wealth of local amenities and facilities as well as some highly regraded schools. There are excellent transport links to both Nottingham and Derby city centres, and with its close proximity to the M1 Motorway, it makes an excellent base for commuting.
Lounge
11'10 x 12'2
Having a double glazed door and window to the front elevation, window to the side, brick built fireplace with side plinths, metre cupboard and central heating radiator.
Dining Room
12'7 x 12'2
Having an under stairs storage cupboard, central heating radiator, stairs to the first floor, window to the side elevation and a door to the back yard.
Kitchen
12'11 x 6'8
Fitted with a range of wall, base and drawer units, stainless steel sink and drainer with mixer tap over, integrated oven, gas hob and extractor, window and door to the side.
Landing
Having a central heating radiator and window to the side.
Master Bedroom
12' x 12'2
Having a window to the front elevation and central heating radiator.
Bedroom Two
12'7 x 9'3
Having a window to the rear elevation, central heating radiator and over stairs storage with access to the loft.
Bathroom
13'1 x 6'1
Fitted with a bath with mains shower over, pedestal wash basin, wc, central heating radiator, window to the rear and airing cupboard housing a Worcester combi boiler.
Outside
To the rear of the property there is a yard.
Property Location
Marketed by Purplebricks, Head Office
Disclaimer Property descriptions and related information displayed on this page are marketing materials provided by Purplebricks, Head Office. estateagents365.uk does not warrant or accept any responsibility for the accuracy or completeness of the property descriptions or related information provided here and they do not constitute property particulars. Please contact Purplebricks, Head Office for full details and further information.


