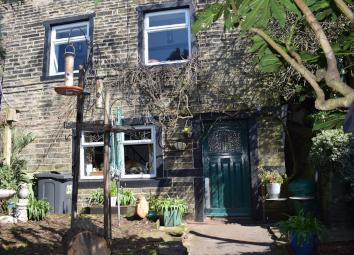End terrace house for sale in Holmfirth HD9, 2 Bedroom
Quick Summary
- Property Type:
- End terrace house
- Status:
- For sale
- Price
- £ 160,000
- Beds:
- 2
- Baths:
- 1
- Recepts:
- 1
- County
- West Yorkshire
- Town
- Holmfirth
- Outcode
- HD9
- Location
- Underbank Old Road, Holmfirth HD9
- Marketed By:
- WM Sykes & Son
- Posted
- 2024-04-15
- HD9 Rating:
- More Info?
- Please contact WM Sykes & Son on 01484 973901 or Request Details
Property Description
Accommodation This characterful 3 storey weavers cottage occupies a pleasant position in a conservation area approximately ½ mile from the centre of Holmfirth. Offering fabulous potential for internal cosmetic upgrade the cottage comprises: Dining kitchen to the ground floor, lounge to the first floor and 2 bedrooms, study, and bathroom to the third floor. The property offers characterful cottage features including exposed beams and mullioned windows and has gas central heating with a delightful enclosed garden to the front of the house.
Ground floor Entrance is from Underbank Old Road, through the front garden and directly into the dining kitchen.
Dining kitchen 16' 9" x 14' 4" (5.11m x 4.37m) Having base units with worksurfaces over and sink with mixer tap, integrated electric oven and gas hob, part tiled walls, plumbing for a washing machine, space for fridge, window to the front with exposed mullions and exposed beams to the ceiling. Staircase to the first floor.
First floor
lounge 18' 1" x 15' 3" (5.51m x 4.65m) A good-sized living room which features exposed beams to the ceiling, exposed stonework to one wall with a recessed fireplace housing gas living flame fire, mullioned windows to the front and mullioned windows to the side, exposed floorboards and open staircase leading to the first floor landing.
Second floor
landing With exposed wooden floorboards and doors leading to the bedrooms, bathroom and rear entrance cloaks.
Bedroom 1 11' x 9' (3.35m x 2.74m) With exposed mullioned windows to the front elevation with views of valley, exposed beam and exposed floorboards.
Bedroom 2 8' 8" x 6' 6" (2.64m x 1.98m) A single size bedroom with exposed mullioned window to the front with views over valley, exposed beams to the ceiling and exposed floorboards.
Bathroom 7' 7" x 5' 7" (2.31m x 1.7m) Having a three piece suite in green comprising of a WC, washbasin and panel bath, with part tiled walls and obscure glazed mullioned window to the side elevation.
Reat entrance hall 5' 7" x 4' 3" (1.7m x 1.3m)
study 10' 2" x 5' 7" (3.1m x 1.7m) Window to the side of the property and useful storage area.
Outside To the front of the house there is a pleasant enclosed garden area.
Viewing By appointment with Wm. Sykes & Son.
Location Leave Holmfirth on Dunford Road and head towards Hade Edge. After approximately ½ mile turn left onto Underbank Old Road. The property will be found on the right-hand side.
Additional information Tenure: Freehold
Energy rating 41 (Band E)
Property Location
Marketed by WM Sykes & Son
Disclaimer Property descriptions and related information displayed on this page are marketing materials provided by WM Sykes & Son. estateagents365.uk does not warrant or accept any responsibility for the accuracy or completeness of the property descriptions or related information provided here and they do not constitute property particulars. Please contact WM Sykes & Son for full details and further information.


