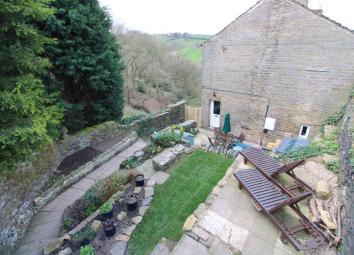End terrace house for sale in Holmfirth HD9, 1 Bedroom
Quick Summary
- Property Type:
- End terrace house
- Status:
- For sale
- Price
- £ 140,000
- Beds:
- 1
- Baths:
- 1
- Recepts:
- 1
- County
- West Yorkshire
- Town
- Holmfirth
- Outcode
- HD9
- Location
- Dunford Road, Holmfirth HD9
- Marketed By:
- Purplebricks, Head Office
- Posted
- 2024-04-05
- HD9 Rating:
- More Info?
- Please contact Purplebricks, Head Office on 024 7511 8874 or Request Details
Property Description
Book A viewing 24/7, call or visit .
Spacious stone built cottage located just a mile from the centre of Holmfirth which would be the ideal property for a first time buyer, downsize or could be perfect as an investment property.
The property has accommodation set over two floors which includes an open plan living kitchen, spacious double bedroom and an ultra modern four piece bathroom. Outside is a generous private garden and amazing countryside views.
Located within easy reach of Holmfirth centre which has a vibrant high street and a range of bars, pubs, restaurants and leisure facilities such as the Picturedrome, leisure centre and parks. The village has excellent public transport links and is within easy reach of Huddersfield, Manchester and Leeds.
Entrance
Double glazed wooden entrance door to the side elevation which leads in to the entrance which has vinyl flooring, radiator, ceiling light, exposed beams, stairs to the first floor and a glazed wooden door which provides access the open plan living kitchen.
Living Kitchen
3.3m x 6.3m
Spacious open plan living kitchen which has beautiful views over open countryside, the living area has a double glazed window, carpet flooring, open fireplace, radiator, ceiling light and exposed beams.
To the rear of the room is a modern cream gloss quality fitted kitchen which has a range of wall and base units, plumbing for a washing machine and dishwasher, stainless steel sink and drainer with a mixer tap and ample counter top space, electric cooker with a glass splash back, vinyl flooring, side facing double glazed window and a useful understaffs storage cupboard.
Landing
Light and bright landing with a double glazed window, carpet to the stairs and landing, ceiling light, useful storage cupboard and doors to the bedroom and bathroom.
Bedroom One
4.2m x 2.8m
Large double bedroom which has a double glazed window that enjoys countryside views, carpet flooring, radiator and a ceiling light.
Bathroom
1.9m x 3.5m
Generous modern fully tiled bathroom which has a double walk in shower with a glass screen and mains fed mixer shower, suspended wash basin, low level w.C, deep double ended bath, storage cupboard, LED spot lighting, silent extractor fan and an obscure double glazed window.
Outside
The property has a generous private sunny south facing garden. Surrounded by dry stone wall it is a sheltered, private sun trap. It has a lawn, raised flower beds, paved patio seating areas and a path leading to the entrance door.
Property Location
Marketed by Purplebricks, Head Office
Disclaimer Property descriptions and related information displayed on this page are marketing materials provided by Purplebricks, Head Office. estateagents365.uk does not warrant or accept any responsibility for the accuracy or completeness of the property descriptions or related information provided here and they do not constitute property particulars. Please contact Purplebricks, Head Office for full details and further information.


