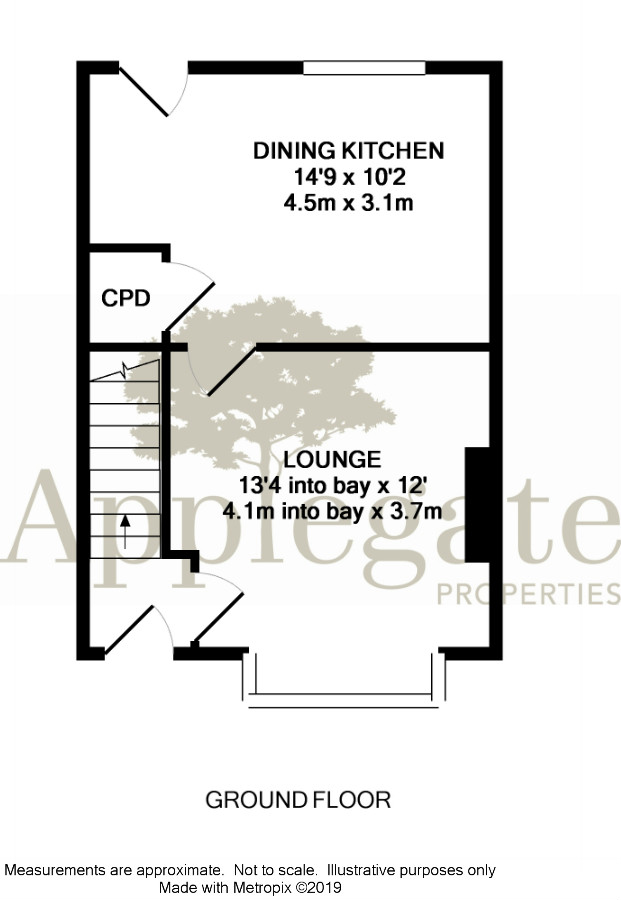End terrace house for sale in Holmfirth HD9, 2 Bedroom
Quick Summary
- Property Type:
- End terrace house
- Status:
- For sale
- Price
- £ 175,000
- Beds:
- 2
- Baths:
- 1
- County
- West Yorkshire
- Town
- Holmfirth
- Outcode
- HD9
- Location
- Penistone Road, New Mill, Holmfirth HD9
- Marketed By:
- Applegate Properties
- Posted
- 2024-05-13
- HD9 Rating:
- More Info?
- Please contact Applegate Properties on 01484 443083 or Request Details
Property Description
A well presented bay fronted two bedroom end terrace with stunning elevated views, terraced gardens and garage close to New Mill.
Occupying a pleasant elevated position with far reaching uninterrupted views towards the Holme Valley is this attractive bay fronted end terrace. Having been improved in recent years to include contemporary fittings to the kitchen and bathroom as well as neutral décor throughout, the property may well suit a variety of buyers including the professional couple or young family. Being located on the edge of stunning countryside yet easily accessible for New Mill village and popular Holmfirth beyond, the property includes UPVC double glazing and gas central heating.
In brief the accommodation comprises: Entrance Lobby, Living Room with feature 'Dunsley' multi-fuel stove fire in stone hearth and lintel and UPVC double glazed window with elevated views. The spacious dining kitchen has been completed in recent years and includes contemporary cream shaker style units with contrasting wood effect work surfaces, inset 1 & ½ bowl stainless steel sink unit, integrated double oven, six ring gas hob with extractor hood over, integrated fridge and freezer, useful pantry store and UPVC double glazed rear window and access door.
To the First Floor are two Bedrooms, the Master being of a particularly good size with fitted storage and far reaching views. The house bathroom is furnished with a modern three piece white suite with full tiled surround, vertical chrome towel rail radiator and frosted window.
Externally, the property is accessed via Horn Lane to the rear, having a parking space and detached sectional concrete garage (16'6 x 8'10). Steps lead to the rear, while a further gated side garden with useful external store in turn leads to the main garden. Here an impressive terrace with decking including inset LED lighting and York stone paving provides the perfect seating area and vantage point for views. Further steps lead down to a lawned garden with fenced boundary and laurel hedge screening.
Important note: In order to be compliant with legislation all purchasers will be subject to Client Due Diligence checks and must provide original copies of identification to The Agent, either whilst visiting the property or in our Holmfirth branch. Certified copies will no longer be accepted, even where these are certified by a solicitor and properties cannot be classed as Sold Subject to Contact until the correct form of identification is sighted. Please contact our office on for any further clarification or to discuss acceptable forms of identification.
Property Location
Marketed by Applegate Properties
Disclaimer Property descriptions and related information displayed on this page are marketing materials provided by Applegate Properties. estateagents365.uk does not warrant or accept any responsibility for the accuracy or completeness of the property descriptions or related information provided here and they do not constitute property particulars. Please contact Applegate Properties for full details and further information.


