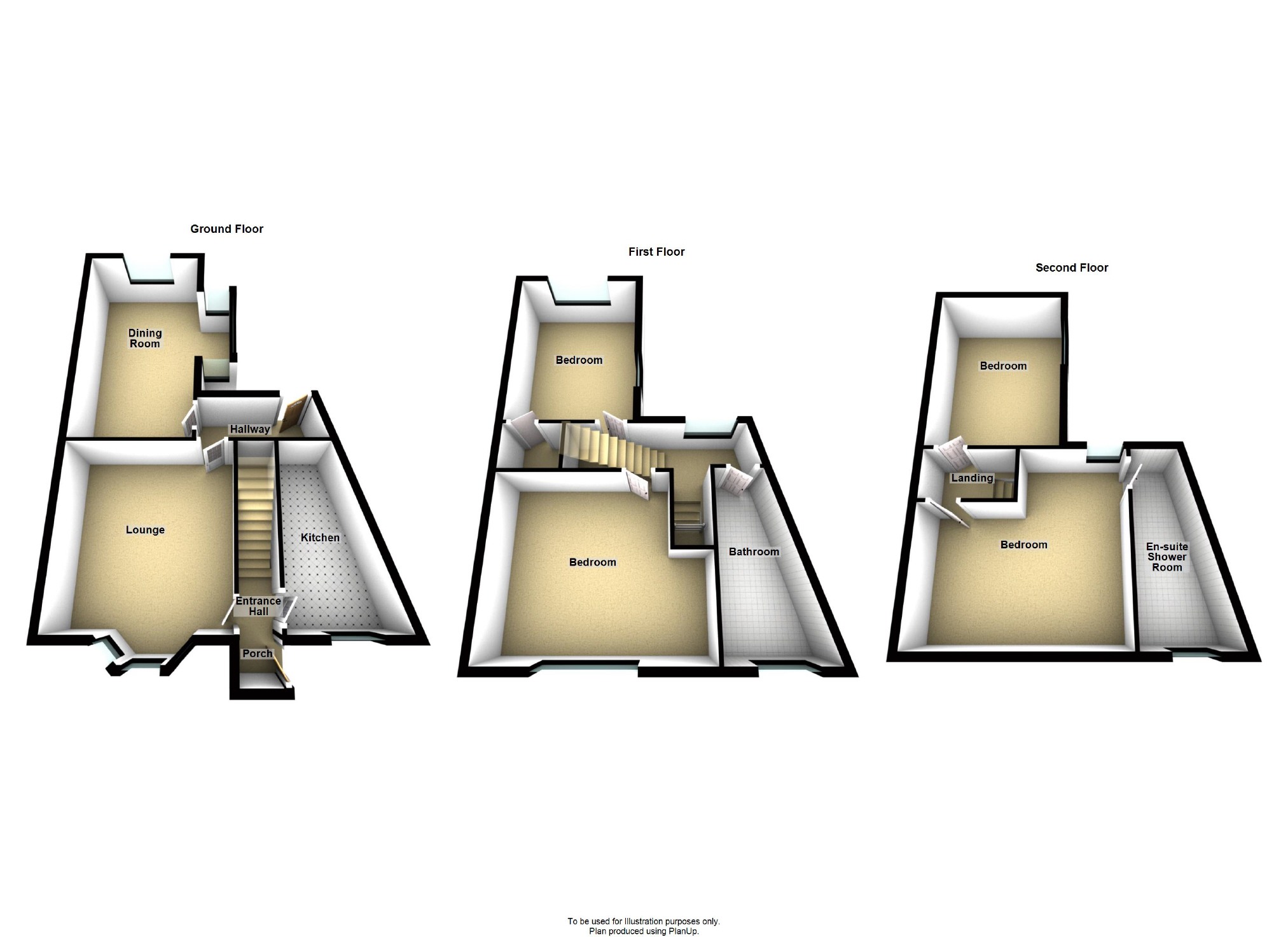End terrace house for sale in Halifax HX1, 4 Bedroom
Quick Summary
- Property Type:
- End terrace house
- Status:
- For sale
- Price
- £ 220,000
- Beds:
- 4
- Baths:
- 2
- Recepts:
- 2
- County
- West Yorkshire
- Town
- Halifax
- Outcode
- HX1
- Location
- Daisy Bank, Savile Park, Halifax HX1
- Marketed By:
- Boococks
- Posted
- 2024-04-29
- HX1 Rating:
- More Info?
- Please contact Boococks on 01422 230131 or Request Details
Property Description
Are you looking for a substantial family home within easy reach of the town centre?
This stone built end of terrace has open aspects to rear and side, and offers four double bedrooms, one with en-suite facilities. Adjacent to open fields and with rear woodland views, practically next door to the tennis and other facilities at Queens Sports Club, and within 400 metres of Savile Park, the property must be seen to be fully appreciated.
Briefly comprising entrance porch, superb kitchen, large sitting room, generous lounge, useful cellars, two first floor bedrooms, delightful bathroom with luxury suite, two further bedrooms to the second floor, the master having a well appointed, luxury shower room/WC. Externally, there is a valuable off road parking facility, a large paved patio with well established garden adjoining.
Whilst enjoying this tucked away setting, this family home is within easy reach of excellent local schools, shops and the town centre for a wider range of facilities.
Entrance Porch
With PVCu door and double glazed windows.
Useful Cellar Rooms
Cellar 1 : 18'5" x 12'7" with double glazed window and light and power points.
Cellar 2 : 17'9" x 6'6" average, used as utility room, with plumbing for automatic washer, Potterton central heating boiler and double glazed window.
Lounge (17'10" x 12'10" (5.44m x 3.91m))
A fine reception room with feature fireplace, marble interior and hearth, fitted living flame gas fire. Double glazed bay window to front. Note the coving to ceiling, picture rail. Radiator.
Sitting Room (18'3" x 10'10" plus bay (5.56m x 3.30m plus bay))
A light and airy second reception room with double glazed window to rear and feature double glazed bay window to side. Feature fireplace with living flame effect electric fire. Exposed polished wood block flooring. Radiator. Note the delft rack and coving to ceiling.
Kitchen (14'9" x 6'6 ave (4.50m x 1.98m ave))
With coloured sink unit inset, mixer tap. Attractive range of floor and wall units in smart gloss finish, tiled surrounds, solid wood work tops. Built in double oven, ceramic hob, extractor hood. Dishwasher. Inset spotlights. Laminate flooring. Radiator. Double glazed window.
Rear Lobby
With wood block floor. Radiator.
Stairs And Landing
Double glazed window.
Bedroom One (16' x 13' widens to 14'6" (4.88m x 3.96m widens to 4.42m))
Double glazed window with woodland outlook. Radiator.
Bedroom Two (15'2" x 10'9" (4.62m x 3.28m))
Double glazed windows to side and rear, note the outlook. Radiator. Walk in wardrobe.
Bathroom/Wc
With high quality white suite comprising panelled bath, thermostatically controlled shower over, fully tiled to shower area, vanity wash basin with storage under, low flush WC. Heated ladder towel rail. Inset spotlights. Double glazed window. Tiled floor.
Stairs To Second Floor
Bedroom Three (14'9" x 10'6" (4.50m x 3.20m))
With double glazed window, note the outlook. Cast iron fireplace. Inset spotlights. Radiator.
Bedroom Four (16'3" x 14'10" max (4.95m x 4.52m max))
A lovely master bedroom, well lit with two keylite double glazed skylight windows and additional double glazed window ensuring a light and airy atmosphere. Radiator. Access to storage. Inset spotlights.
En Suite Shower Room
With high quality white suite comprising large walk in shower, thermostatically controlled shower over, fully tiled to shower area, vanity wash basin with storage under, low flush WC. Heated ladder towel rail. Inset spotlights. Double glazed keylite skylight window. Tiled floor.
View
External
Externally, there is valuable off road parking facility for one car. Large paved patio, ideal for entertaining with well established garden adjoining stocked with a variety of shrubs, bushes and mature trees and enjoying a good degree of privacy.
Directions
From Halifax town centre proceed out towards Huddersfield on the Skircoat Road and after a short distance bear right onto Heath Road. Proceed on Heath Road until reaching the traffic lights and turn right onto Free School Lane. Follow the road up past the Royal development looking out for the chemist on the right hand side, turn by the chemist into Clover Hill Road following the road down and Daisy Bank can be found towards the bottom on the left.
You may download, store and use the material for your own personal use and research. You may not republish, retransmit, redistribute or otherwise make the material available to any party or make the same available on any website, online service or bulletin board of your own or of any other party or make the same available in hard copy or in any other media without the website owner's express prior written consent. The website owner's copyright must remain on all reproductions of material taken from this website.
Property Location
Marketed by Boococks
Disclaimer Property descriptions and related information displayed on this page are marketing materials provided by Boococks. estateagents365.uk does not warrant or accept any responsibility for the accuracy or completeness of the property descriptions or related information provided here and they do not constitute property particulars. Please contact Boococks for full details and further information.


