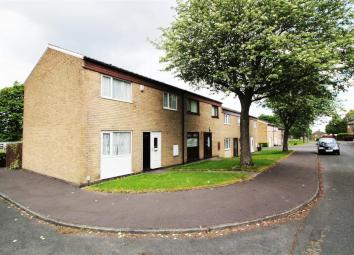End terrace house for sale in Halifax HX1, 3 Bedroom
Quick Summary
- Property Type:
- End terrace house
- Status:
- For sale
- Price
- £ 90,000
- Beds:
- 3
- Baths:
- 1
- Recepts:
- 1
- County
- West Yorkshire
- Town
- Halifax
- Outcode
- HX1
- Location
- Spring Edge, Halifax HX1
- Marketed By:
- Look at this home
- Posted
- 2024-04-29
- HX1 Rating:
- More Info?
- Please contact Look at this home on 01422 298758 or Request Details
Property Description
Offered for sale is this three bedroom end town house situated close to the local amenities and transport links of Halifax. The property has the benefit of double glazing and a private enclosed garden to the rear. In need of some modernisation in brief the accommodation comprises of: Entrance hall, store room, living room with patio doors to the garden and a dining kitchen to the ground floor. To the first floor are three bedrooms, the house bathroom and a separate WC. Available with no upward chain.
Entrance Hall
Via a PVCu double glazed door and having stairs to the first floor landing and access to the ground accommodation.
Store Room (1.60m (5'3") x 1.40m (4'7"))
Living Room (5.94m (19'6") x 2.95m (9'8"))
A generous sized living room with a double glazed window to the front and patio doors to the rear opening to the rear garden.
Dining Kitchen (4.47m (14'8") x 2.44m (8'0"))
With floor mounted cupboards and drawers, work surfaces to two sides, a stainless steel sink and drainer, gas oven point, plumbed for a washing machine and space for a fridge freezer. Double glazed window to the rear, PVCu rear door to the garden and useful under stairs storage.
First Floor
Landing with storage cupboards and a loft access point.
Bedroom (5.33m (17'6") x 3.00m (9'10"))
Double glazed window to the front and a walk in storage cupboard.
Bedroom (2.51m (8'3") x 2.31m (7'7"))
Double glazed window.
Bedroom (3.53m (11'7") x 1.63m (5'4"))
Double glazed window.
Bathroom (1.73m (5'8") x 1.47m (4'10"))
Panelled bath and wash basin. Frosted double glazed window.
WC (1.40m (4'7") x 0.91m (3'0"))
WC and frosted double glazed window.
Garden
Enclosed garden to the rear.
Property Location
Marketed by Look at this home
Disclaimer Property descriptions and related information displayed on this page are marketing materials provided by Look at this home. estateagents365.uk does not warrant or accept any responsibility for the accuracy or completeness of the property descriptions or related information provided here and they do not constitute property particulars. Please contact Look at this home for full details and further information.

