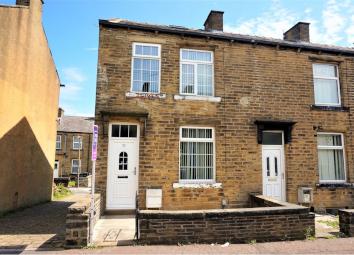End terrace house for sale in Halifax HX1, 4 Bedroom
Quick Summary
- Property Type:
- End terrace house
- Status:
- For sale
- Price
- £ 100,000
- Beds:
- 4
- Baths:
- 1
- Recepts:
- 2
- County
- West Yorkshire
- Town
- Halifax
- Outcode
- HX1
- Location
- Essex Street, Halifax HX1
- Marketed By:
- Purplebricks, Head Office
- Posted
- 2024-04-29
- HX1 Rating:
- More Info?
- Please contact Purplebricks, Head Office on 024 7511 8874 or Request Details
Property Description
Purplebricks are delighted to present to market this four bedroomed end of terrace property situated in the highly sought after location of Halifax.
Having both primary and high schools, shops, parks, and fantastic transport links close by this makes for the perfect family property.
The property benefits from being fully double glazed and central heating throughout, internally the property briefly comprises: Lounge, kitchen, basement, first floor landing leading to, family bathroom, three bedrooms, and loft bedroom.
Externally you have a private garden to the rear and on street parking to the front.
Don't miss out on this fantastic opportunity to acquire this beautiful family property to truly appreciate what we have on offer an internal viewing is essential.
***book your viewing online or call 24/7***
Lounge
13'1 x 12'4
Positioned to the front of the property a generous sized lounge fitted with uPVC double glazing, central heating radiator, and gas fire to the centre wall. Glass panelled doors opening to kitchen allowing an open plan feel.
Kitchen/Diner
15'1 x 11'2
A large kitchen/diner fitted with matching wall and base units, complementary work surface housing stainless steel sink, four ring-gas-hob with extractor above and electric oven below. Tilled splash back, multiple spot lights, external door leading to the rear and stair access to the basement.
Bedroom One
12'4 x 9'1
The master bedroom is positioned to the front of the property, a large double room with ample space for free standing furniture, fitted with uPVC double glazing and central heating radiator.
Bedroom Two
11'7 x 8'1
A great sized double room positioned to the rear of the property, fitted with central heating and uPVC double glazing.
Bedroom Three
5'9 x 5'7
The third bedroom is positioned to the front of the property, ideal for nursery or office space.
Bathroom
8'5 x 6'4
The family bathroom is fitted with a three piece suite, comprising low flush w.C, hand wash basin, and panelled bath with shower fitting.
Bedroom Four
15'9 x 11'1
To the top floor you have a great sized bedroom currently dressed with two double beds and still has ample space for free standing furniture.
Basement
The basement has been fitted with base units, complementary work surface housing a stainless steel sink. Additional storage to the back room.
Outside
Externally the property has on street parking to the front and to the rear you have a private garden turfed with artificial grass.
Property Location
Marketed by Purplebricks, Head Office
Disclaimer Property descriptions and related information displayed on this page are marketing materials provided by Purplebricks, Head Office. estateagents365.uk does not warrant or accept any responsibility for the accuracy or completeness of the property descriptions or related information provided here and they do not constitute property particulars. Please contact Purplebricks, Head Office for full details and further information.


