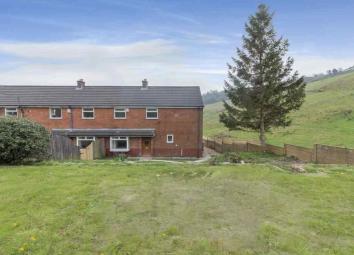End terrace house for sale in Halifax HX2, 4 Bedroom
Quick Summary
- Property Type:
- End terrace house
- Status:
- For sale
- Price
- £ 90,000
- Beds:
- 4
- Baths:
- 1
- Recepts:
- 2
- County
- West Yorkshire
- Town
- Halifax
- Outcode
- HX2
- Location
- Clough Place, Halifax HX2
- Marketed By:
- EweMove Sales & Lettings - Halifax
- Posted
- 2019-04-08
- HX2 Rating:
- More Info?
- Please contact EweMove Sales & Lettings - Halifax on 01422 298680 or Request Details
Property Description
This 4 Bedroom End of Terrace property is ideally located next to open countryside, yet only a short drive to Halifax Town Centre. It is close to local schools and necessary amenities, as well as having good transport links.
The Front Garden is an extensive, tiered area which overlooks the local countryside, measuring over 60ft by 50ft making it a fabulous space for any family, with fencing marking the boundary.
As we move inside, we enter into the welcoming Hallway, the Living Room is to the left, with the Kitchen Diner set at the rear. From here you will begin to notice that the rooms are well balanced and generously proportioned.
The Living Room has plenty of natural light due to the dual aspect windows which overlook the front and rear garden. It has been recently decorated with contemporary colours and feature decor wallpaper to the chimney breast. Newly installed carpets compliment the look of this room.
The Dining Kitchen is a great open plan space with two uPVC external doors, one to the rear garden and one to the side of the home. It has a range of new, white base units, with a coordinating black. Marble effect worktop. There is an electric oven and hob as well as space for a washing machine. The Dining area can happily accommodate a family dining table and chairs. There is also a Utility area beneath the stairs.
The spacious Landing gives access to all of the rooms on the First Floor.
The Master Bedroom and Bedroom 2 are double rooms, which overlook the front aspect, with extensive countryside views. They have space for a double bed and additional wardrobe furniture.
Bedrooms 3 and 4 are both single rooms, which can play host to a single bed and wardrobe.
The newly installed, Family Shower Room contains a large corner shower, white hand basin and low closet w.C.
To the rear of the home is another large garden, with a patio area, which overlooks the countryside.
So, if you are looking for a property to put your own stamp on, either for yourself or as an investment proposition, then why not come and cast your eyes over this property.
Take a look at our colour 2D and 3D floor plans and brows our photographs and if you would like to book a viewing, then either call or go online 24/7 and we can show you around at your convenience.
This home includes:
- Hallway
3.53m x 1.8m (6.3 sqm) - 11' 6" x 5' 10" (68 sqft)
External uPVC door into Hallway. Neutral decor. Light oak, vinyl flooring. - Living Room
5.01m x 3.29m (16.5 sqm) - 16' 5" x 10' 9" (177 sqft)
Dual aspect windows. Neutral decor with feature wallpaper to chimney breast. New carpets. - Dining Room
3.22m x 1.91m (6.1 sqm) - 10' 6" x 6' 3" (66 sqft)
Upvc door to rear garden. Open plan to Kitchen. Neutral decor. Carpet. - Kitchen
5.01m x 3.36m (16.8 sqm) - 16' 5" x 11' (181 sqft)
New white kitchen base units with black marble effect worktop. Electric oven and hob. Space for washing machine. Utility area for storage. Neutral decor. Vinyl flooring. - First Floor Landing
4.05m x 2.31m (9.4 sqm) - 13' 3" x 7' 7" (101 sqft)
Neutral decor. Carpets. - Master Bedroom
3.38m x 3.02m (10.2 sqm) - 11' 1" x 9' 10" (109 sqft)
Overlooks front aspect. Neutral decor. New Carpets. - Bedroom 2
3.16m x 2.7m (8.5 sqm) - 10' 4" x 8' 10" (91 sqft)
Overlooks front aspect. Neutral decor. Carpets. - Bedroom 3
3.02m x 2.02m (6.1 sqm) - 9' 10" x 6' 7" (65 sqft)
Overlooks the front aspect. Neutral decor. Carpets - Bedroom 4
2.31m x 2.1m (4.8 sqm) - 7' 7" x 6' 10" (52 sqft)
Overlooks the rear aspect. Neutral decor. New carpets. - Bathroom
2.4m x 2m (4.8 sqm) - 7' 10" x 6' 6" (51 sqft)
White corner shower, with tiling. Low closet w.C. And hand basin. Chrome towel rail. Neutral decor. Vinyl flooring.
Please note, all dimensions are approximate / maximums and should not be relied upon for the purposes of floor coverings.
Additional Information:
Band A
Marketed by EweMove Sales & Lettings (Halifax) - Property Reference 23225
Property Location
Marketed by EweMove Sales & Lettings - Halifax
Disclaimer Property descriptions and related information displayed on this page are marketing materials provided by EweMove Sales & Lettings - Halifax. estateagents365.uk does not warrant or accept any responsibility for the accuracy or completeness of the property descriptions or related information provided here and they do not constitute property particulars. Please contact EweMove Sales & Lettings - Halifax for full details and further information.


