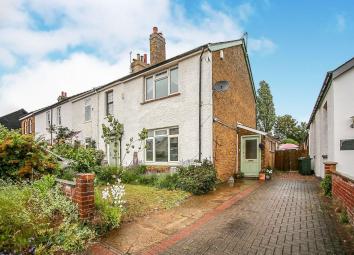End terrace house for sale in Gravesend DA13, 3 Bedroom
Quick Summary
- Property Type:
- End terrace house
- Status:
- For sale
- Price
- £ 375,000
- Beds:
- 3
- Baths:
- 1
- Recepts:
- 2
- County
- Kent
- Town
- Gravesend
- Outcode
- DA13
- Location
- Warren Road, Southfleet DA13
- Marketed By:
- Purplebricks, Head Office
- Posted
- 2024-04-02
- DA13 Rating:
- More Info?
- Please contact Purplebricks, Head Office on 024 7511 8874 or Request Details
Property Description
**chain free**extended three bedroom end of terrace home**village location**views of fields from bedroom window**two reception rooms**detached garage**
Quaint, romantic and inviting are just some of the words you could use to describe this area and indeed the house.
With a cottage look and feel this end of terrace has modern updates with some lovely character features.
On entry you will find a lounge room at the front of the property with large windows to let in lots of light, you will love relaxing here with the family.
At the rear you have a second reception room that could be used as a dining room or second lounge etc.
You also have a separate kids play space or office room that is a welcomed addition to an already sizable family home.
The kitchen was extended three years ago and is still in really great shape. The open plan layout here is perfect for entertaining, you even have a breakfast bar and room for a dining/breakfast table if you wish.
You can watch the kids play in the garden from the kitchen or you can get out there and join them in the garden which is sizable, usable for both kids and adults.
Parking is available here either on the drive to the side or on the road. A garage is also perfect for storing bikes or any other items you wish.
In the semi rural village of Southfleet you will be able to embrace the semi rural lifestyle while still having access to motorways & stations if needed.
Local amenities include the nearby Broadditch Farm shop (popular with locals) and the Manor Barn restaurant. A2 M25, M2, M20 motorway links are easily accessible. Ebbsfleet International railway station is just a few minutes drive away, offering a high speed service to London st Pancras.
What the owner says:
This house has allowed us to become part of he village community, being walking distance from the local primary school, pub and village hall. Southfleet is a safe neighbourhood and everyone says hello. We’ll certainly miss it when we go.
Living Room
13'9"x 11'3"
Dining Room
17'3"x 11'6"
Kitchen
17'3"x 9'7"
Bathroom
7'5"x 5'4"
Bedroom One
13'9"x 11'1"
Bedroom Two
11'7"x 11'9"
Bedroom Three
9'7"x 7'5"
Property Location
Marketed by Purplebricks, Head Office
Disclaimer Property descriptions and related information displayed on this page are marketing materials provided by Purplebricks, Head Office. estateagents365.uk does not warrant or accept any responsibility for the accuracy or completeness of the property descriptions or related information provided here and they do not constitute property particulars. Please contact Purplebricks, Head Office for full details and further information.


