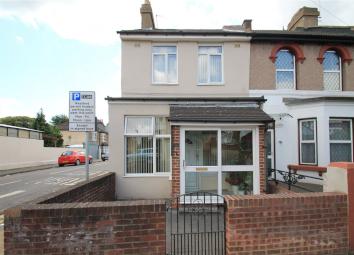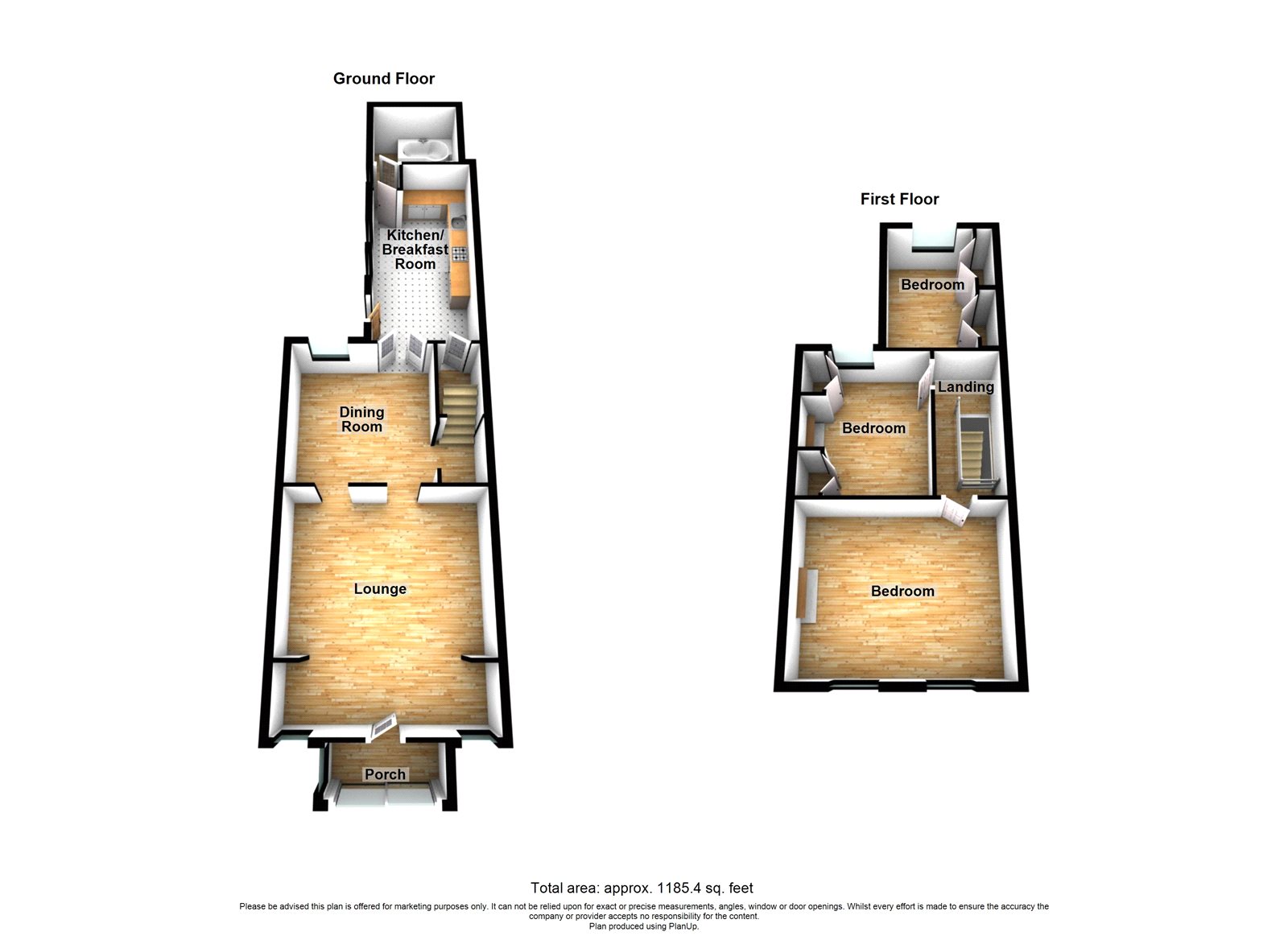End terrace house for sale in Gravesend DA11, 3 Bedroom
Quick Summary
- Property Type:
- End terrace house
- Status:
- For sale
- Price
- £ 300,000
- Beds:
- 3
- Baths:
- 1
- Recepts:
- 2
- County
- Kent
- Town
- Gravesend
- Outcode
- DA11
- Location
- Old Road West, Gravesend, Kent DA11
- Marketed By:
- Robinson Michael & Jackson - Gravesend
- Posted
- 2024-04-02
- DA11 Rating:
- More Info?
- Please contact Robinson Michael & Jackson - Gravesend on 01474 878136 or Request Details
Property Description
Situated within walking distance of Town centre and train station in the sought after perry street area. This three double bedroom end of terrace residence. Internally the property offers spacious accommodation throughout consisting of two reception rooms on the ground floor, fitted kitchen/dining area and family bathroom. Upstairs has three double bedrooms. With low maintenance rear garden and a detached double garage with electric door and dropped kerb. Call now to view
Key Terms
Perry Street is within close proximity to schools, bus routes to town centre and mainline stations featuring links to London in as little as 22 minutes. There are superstores within easy reach along with all local shops and sports centre. The Bluewater shopping centre is approximately 10 minutes by car.
Porch:
Double glazed door into porch. Carpet. Door to:-
Dining Room: (16' 7" x 15' 1" (5.05m x 4.6m))
Double glazed door to porch. Double glazed window to front. Double radiator. Carpet.
Lounge: (11' 10" x 11' 10" (3.6m x 3.6m))
Double glazed window to rear. Under-stairs storage cupboard. Built-in gas fireplace. Double radiator. Carpet.
Kitchen: (18' 11" x 9' 5" (5.77m x 2.87m))
Double glazed door to side. Wall and base units with work surface over. Sink and drainer unit with mixer tap. Space for appliances. Stairs to first floor. Double radiator. Vinyl flooring. Partly tiled walls.
Gf Bathroom: (7' 10" x 6' 6" (2.4m x 1.98m))
Double glazed window to rear. Suite comprising panelled bath with mixer tap. Wash hand basin with mixer tap. Low level w.C. Tiled flooring. Wall mounted radiator. Fully tiled walls.
First Floor Landing: (12' 0" x 5' 0" (3.66m x 1.52m))
Carpet. Single radiator. Loft access. Doors to:-
Bedroom 1: (15' 2" x 12' 4" (4.62m x 3.76m))
Double glazed window to front. Built-in wardrobes. Double radiator. Laminate flooring.
Bedroom 2: (12' 1" x 8' 7" (3.68m x 2.62m))
Double glazed window to rear. Double radiator. Built-in wardrobes. Carpet. Storage cupboard housing boiler.
Bedroom 3: (11' 3" x 8' 8" (3.43m x 2.64m))
Double glazed window to rear. Double radiator. Built-in wardrobe. Carpet.
Property Location
Marketed by Robinson Michael & Jackson - Gravesend
Disclaimer Property descriptions and related information displayed on this page are marketing materials provided by Robinson Michael & Jackson - Gravesend. estateagents365.uk does not warrant or accept any responsibility for the accuracy or completeness of the property descriptions or related information provided here and they do not constitute property particulars. Please contact Robinson Michael & Jackson - Gravesend for full details and further information.


