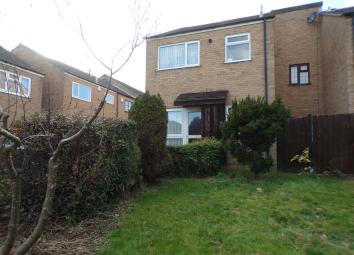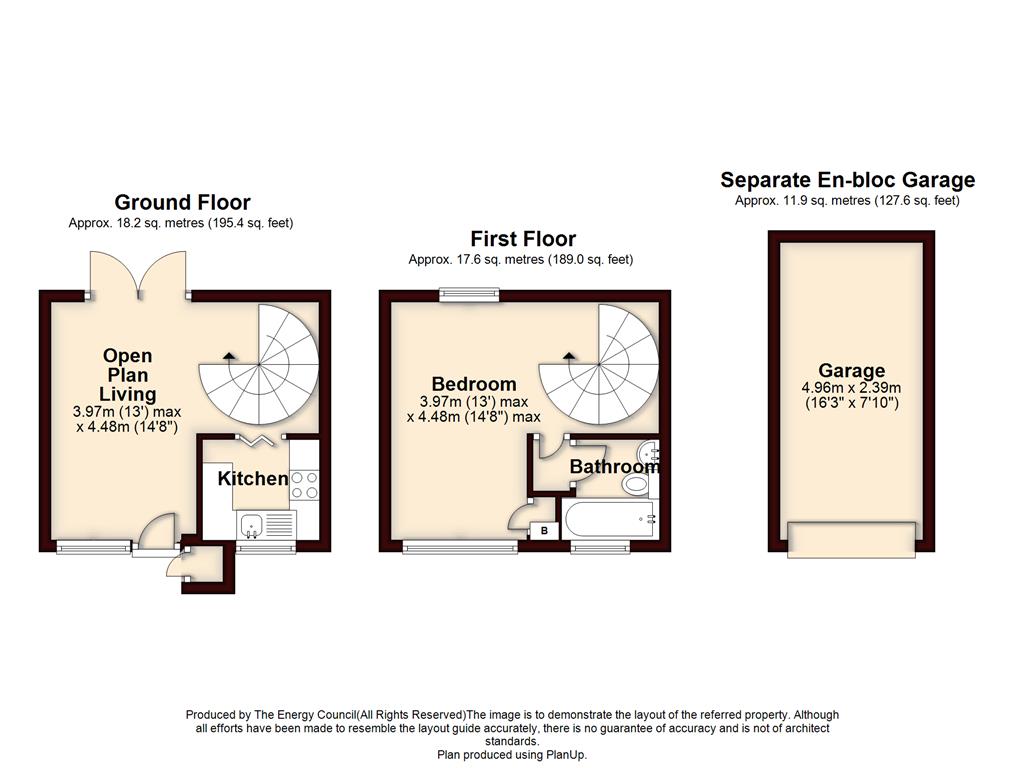End terrace house for sale in Gravesend DA12, 1 Bedroom
Quick Summary
- Property Type:
- End terrace house
- Status:
- For sale
- Price
- £ 180,000
- Beds:
- 1
- Baths:
- 1
- Recepts:
- 1
- County
- Kent
- Town
- Gravesend
- Outcode
- DA12
- Location
- Thistledown, Gravesend DA12
- Marketed By:
- Walker Jarvis
- Posted
- 2024-04-02
- DA12 Rating:
- More Info?
- Please contact Walker Jarvis on 01474 527730 or Request Details
Property Description
Early viewing recommended to avoid disappointment of missing out as these properties dont normally hang around for long. This One bedroom House would make a cosy home for someone looking to do a bit of diy. Boasting an allocated parking space and a garage en- bloc. Call walker jarvis .
This one bedroom house would make an ideal starter home for any first time buyer. Offering a complete blank canvas to create a dream home of your own. Requiring some tender loving care by the way of cosmetic improvements, benefits include Gas Central Heating, Double glazing, private westerly aspect rear patio garden, front garden, an allocated parking space. It also a garage situated en bloc which is a real bonus as these One bedroom houses don’t normally have a garage. Hever Farm is a popular development of one, two and three bedroom houses. It has always been popular with all age groups and particularly first time buyers. It offers easy access on to the A2/M2/M25 motorway links, bus service to Gravesend town centre & mainline station and a commuter coach service to London. Ebbsfleet International railway station is just a few minutes’ drive and offers a high speed service to St Pancras, London in just 17 minutes or you can be in Paris within a couple of hours. There are some local shops at the bottom of the road including a mini super market, hair and beauty salon, doctor’s surgery and library. Jeskyns Country Park is within walking distance, and the Cyclo Park is within approximately one mile.
Accommodation
The accommodation comprises with approximate measurements:
Entrance:Double glazed front door leading into:
Lounge: 14’8 x 13’ Double aspect with double glazed window to front and double glazed French doors to rear. Two radiators.
Kitchen: Double glazed window to front. Stainless steel sink and drainer, with double cupboard under, double wall cupboard. Built in oven & hob, plumbed for washing machine, space for fridge/freezer.
Stairs/landing:Spiral staircase.
Bedroom:14’8 x 13’Double aspect room with double glazed windows front and rear, radiator, built in cupboard with storage space and housing combi boiler for hot water and central heating.
BATHROOMDouble glazed window to front. Panelled bath, pedestal basin, w.C.
Gardens:There is a small enclosed Westerly aspect paved patio garden to the rear and a larger open plan mature front garden. External meter cupboard/bin store.
Parking:There is an allocated parking space behind the property.
Garage:16’ 3 x 7’10Single garage situated en-bloc, located just a short walk from the house.
Tenure:Freehold.
Property Location
Marketed by Walker Jarvis
Disclaimer Property descriptions and related information displayed on this page are marketing materials provided by Walker Jarvis. estateagents365.uk does not warrant or accept any responsibility for the accuracy or completeness of the property descriptions or related information provided here and they do not constitute property particulars. Please contact Walker Jarvis for full details and further information.


