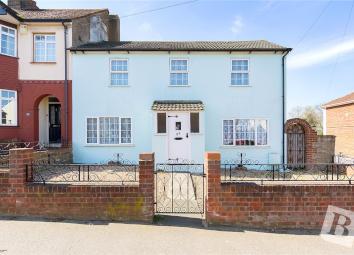End terrace house for sale in Gravesend DA12, 2 Bedroom
Quick Summary
- Property Type:
- End terrace house
- Status:
- For sale
- Price
- £ 275,000
- Beds:
- 2
- Baths:
- 1
- Recepts:
- 1
- County
- Kent
- Town
- Gravesend
- Outcode
- DA12
- Location
- Whitehill Road, Gravesend, Kent DA12
- Marketed By:
- Balgores Gravesend
- Posted
- 2024-04-02
- DA12 Rating:
- More Info?
- Please contact Balgores Gravesend on 01474 527856 or Request Details
Property Description
This unique double fronted property is in need of modernisation but does have huge potential.
Measuring 954 sq.Ft. There is scope to increase this by the erection of a two storey rear extension or possibly the addition of a loft conversion, subject to planning permission.
Additional benefits to note include two large reception rooms and a drive plus garage to the rear.
Gravesend town centre is within 1.2 miles distance and offers a wide range of shopping, schooling and social amenities together with a high speed rail service into London St. Pancras.
Properties of this nature always attract a high level of interest so we therefore recommend an early viewing.
Entrance Porch
Leading to hallway, radiator, door to dining area, door to bathroom, door to living room.
Dining Room (12' 0" x 11' 11")
Double glazed window, radiator, chimney breast, open plan to kitchen.
Kitchen (11' 2" x 8' 0")
Double glazed window, single drainer sink unit, low level storage cupboards, integral non branded oven, two double glazed windows, Ideal boiler, double glazed back door leading to rear garden.
Living Room (24' 0" x 19' 9")
Double glazed window, fireplace, two radiators, two single glazed windows, single glazed back door to garden.
Downstairs Bathroom
Window, bath with shower attachment, wc, wash hand basin, storage cupboard.
First Floor
Bedroom 1 (11' 11" x 11' 11")
Double glazed window, radiator, chimney breast.
Bedroom 2 (12' 0" x 11' 11")
Double glazed window, chimney breast, built in storage cupboard.
Front Garden
The property has a shingle area with a brick wall encasing.
Rear Garden
Laid to lawn with two side access points.
Garage (20' 10" x 10' 8")
Parking for one car in front.
Property Location
Marketed by Balgores Gravesend
Disclaimer Property descriptions and related information displayed on this page are marketing materials provided by Balgores Gravesend. estateagents365.uk does not warrant or accept any responsibility for the accuracy or completeness of the property descriptions or related information provided here and they do not constitute property particulars. Please contact Balgores Gravesend for full details and further information.


