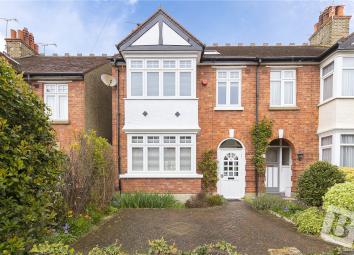End terrace house for sale in Gravesend DA11, 4 Bedroom
Quick Summary
- Property Type:
- End terrace house
- Status:
- For sale
- Price
- £ 375,000
- Beds:
- 4
- Baths:
- 1
- Recepts:
- 1
- County
- Kent
- Town
- Gravesend
- Outcode
- DA11
- Location
- Hillingdon Road, Gravesend, Kent DA11
- Marketed By:
- Balgores Gravesend
- Posted
- 2024-04-02
- DA11 Rating:
- More Info?
- Please contact Balgores Gravesend on 01474 527856 or Request Details
Property Description
This large family home offers 1,384 sq.Ft. Of living space and is arranged over three floors.
Located in a highly sought after location, just off Singlewell Road and within 1.2 miles distance of Gravesend town centre, where you will find a generous selection of shopping, schooling and social amenities, together with a high speed rail service into London St. Pancras.
Additional benefits to note include two reception rooms, a conservatory, downstairs wc, garage to the rear and potential to add off road parking at the front.
Properties on this road do not stay on the market for long, so we anticipate a high level of interest.
Entrance Porch
Front door leading into hallway, stairs to first floor, radiator, door to kitchen, door to living room.
Living Room (14' 4" x 12' 2")
Double glazed bay window, radiator, working feature fireplace, double doors leading to dining room.
Dining Room (12' 0" x 10' 2")
Chimney breast, radiator, double doors leading to conservatory.
Conservatory (14' 11" x 10' 5")
UPVC construction, double glazed french doors leading to garden, door to downstairs wc, door returning to kitchen.
Kitchen (12' 0" x 7' 8")
A range of wall and base units, built in fridge, built in freezer, integral dishwasher, space for cooker, single drainer sink unit, double glazed window, extractor fan.
Utility Area
Plumbing for washing machine and space for tumble dryer.
First Floor
Bedroom 2 (14' 4" x 11' 5")
Double glazed bay window, chimney breast, radiator.
Bedroom 3 (12' 0" x 11' 5")
Chimney breast, built in cupboard, double glazed window, radiator.
Bedroom 4 (6' 7" x 6' 4")
Double glazed window, radiator.
Family Bathroom
Double shower cubicle, wc, wash hand basin, double glazed window, radiator.
Second Floor
Bedroom 1 (18' 0" x 16' 8")
Three velux windows, radiator, eaves storage, ceiling spotlights.
Front Garden
Paved area encased by a brick wall with potential for off road parking.
Rear Garden
Laid to lawn with a paved area, access to garage.
Garage
Single garage to the rear.
Property Location
Marketed by Balgores Gravesend
Disclaimer Property descriptions and related information displayed on this page are marketing materials provided by Balgores Gravesend. estateagents365.uk does not warrant or accept any responsibility for the accuracy or completeness of the property descriptions or related information provided here and they do not constitute property particulars. Please contact Balgores Gravesend for full details and further information.


