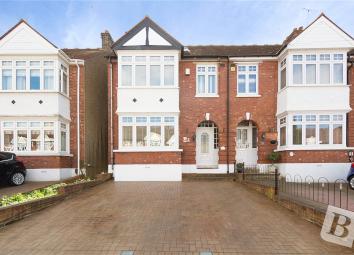End terrace house for sale in Gravesend DA11, 4 Bedroom
Quick Summary
- Property Type:
- End terrace house
- Status:
- For sale
- Price
- £ 425,000
- Beds:
- 4
- Baths:
- 1
- Recepts:
- 2
- County
- Kent
- Town
- Gravesend
- Outcode
- DA11
- Location
- Hillingdon Road, Gravesend, Kent DA11
- Marketed By:
- Balgores Gravesend
- Posted
- 2024-05-17
- DA11 Rating:
- More Info?
- Please contact Balgores Gravesend on 01474 527856 or Request Details
Property Description
A well appointed and spacious family home which offes an impressive 1,331 . Of living accommodation.
Located in a highly sought after location, just off Singlewell Road and within 1.2 miles distance of Gravesend town centre, where you will find a generous selection of shopping, schooling and social amenities, together with a high speed rail service into London St. Pancras.
Features and benefits to note are four good size bedrooms, modern bathroom, spacious living room with adjacent dining room, large L shaped kitchen/family room with integrated appliances, central heating/double glazing, attractive decor and flooring throughout. On the outside there is a
cobble style paved driveway to the front and to the rear there is a low maintenance south facing garden plus garage.
Potential buyers are urged to view this property as a matter of urgency as we sure this property is going to create a huge amount of interest.
Entrance
Double glazed door/double glazed side panels to entrance hall, stairs to first floor, understairs storage cupboard.
Downstairs Cloakroom
Low level wc, wash hand basin.
Living Room (14' 2" x 12' 0")
Double glazed bay window with wooden shutter blinds, attractive gas fire room heater, radiator, open plan to dining room.
Dining Room (12' 0" x 9' 7")
Radiator, double doors to L shaped kitchen/family room.
Kitchne/Family Room (18' 9" x 17' 11")
A well equipped kitchen with Bosch integrated appliances comprising double oven, hob, dishwasher and Indesit washing machine, single drainer sink unit, high gloss fitted wall mounted cupboards and base units, natural wood working surfaces, heated flooring, glass splashbacks to walls (please note the colour could be altered with minimal inconvenience to potential buyers, see Agent for further details), two double glazed windows, double glazed french doors to the rear garden, radiator.
First Floor Landing
Stairs to second floor.
Bedroom 2 (14' 3" x 10' 1")
Double glazed bay window with wooden shutter blinds, radiator, attractive fireplace.
Bedroom 3 (12' 0" x 11' 5")
Double glazed window, attractive fireplace, cupboard housing Worcester gas fired boiler.
Bedroom 4 (7' 9" x 7' 6")
Double glazed window with wooden shutter blinds, radiator.
Bathroom
Comprising jacuzzi spa bath with shower attachment, low level wc, wash hand basin, double glazed window, heated towel rail, part tiled walls.
Second Floor Landing
Eaves storage cupboard.
Bedroom 1 (16' 5" x 11' 0")
Three velux style windows with blinds, radiator, access to eaves storage space.
Front Garden
To the front of the property there is plenty of parking via the cobble style block paved driveway.
Rear Garden
Designed for ease of maintenance with a southerly aspect, comprising astro turf, raised decked area for all round year usage, flower and shrub borders, concrete base for shed.
Garage (17' 0" x 16' 10")
To the rear of the property there is a pre-fabricated detached double garage.
Property Location
Marketed by Balgores Gravesend
Disclaimer Property descriptions and related information displayed on this page are marketing materials provided by Balgores Gravesend. estateagents365.uk does not warrant or accept any responsibility for the accuracy or completeness of the property descriptions or related information provided here and they do not constitute property particulars. Please contact Balgores Gravesend for full details and further information.


