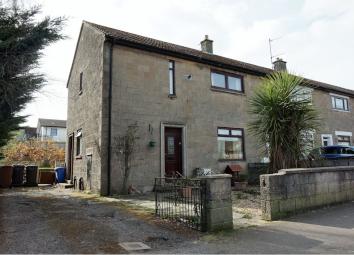End terrace house for sale in Dundee DD4, 3 Bedroom
Quick Summary
- Property Type:
- End terrace house
- Status:
- For sale
- Price
- £ 110,000
- Beds:
- 3
- Baths:
- 1
- Recepts:
- 1
- County
- Dundee
- Town
- Dundee
- Outcode
- DD4
- Location
- Balerno Street, Dundee DD4
- Marketed By:
- Purplebricks, Head Office
- Posted
- 2024-04-01
- DD4 Rating:
- More Info?
- Please contact Purplebricks, Head Office on 024 7511 8874 or Request Details
Property Description
We are delighted to introduce this bright, spacious, three double bedroom, end terrace family home located in the ever popular Douglas area of Dundee.
This well equipped accommodation offers a fantastic opportunity to young, growing families and first time buyers alike with its large gardens, off street parking for two vehicles and the many features we find inside the property.
Early viewing is highly recommended for what is sure to be a most popular addition to the Dundee property market.
Lounge
21' x 12'2"
The full length lounge and dining room is finished with laminate flooring and enjoys Mahogony UPVC double French doors leading out to the rear garden. The lounge also features wall mounted feature lighting and a ' Hole in the Wall ' gas fire.
Kitchen
12' x 11'10"
At the rear of the entrance hallway we enter the well equipped L shaped kitchen with beech shaker style fronts and gloss worktops. Included in the layout we find a Stoves fan double oven, a Stoves gas hob and a Stoves chimney extractor all in stainless steel. The kitchen also enjoys glass fronted wall cabinets, stainless steel sink and taps, partially tiled walls, vinyl flooring and feature lighting.
Bathroom
6'6" x 6'4"
Completing the ground floor accommodation we find the stylish family bathroom with three piece suite. The room enjoys many features including a Mira electric shower and bi-fold screen over the bath, attractive wetwall, a tiled floor, a parador ceiling, a chrome heated towel rail and a mirrored bathroom cabinet.
Bedroom One
14'2" x 12'8"
The largest of the three double bedrooms this carpeted room with rear aspect includes a Maple wardrobe, bridging unit and bedside cabinet fitment and feature lighting.
Bedroom Two
12'8" x 9'4"
This double bedroom with rear and side aspects is finished with laminate flooring.
Bedroom Three
11'3" x 10'4"
This carpeted, double bedroom has a front aspect and a built in cupboard.
Gardens
The walled front garden is partially slabbed and laid with stones.
The property has a driveway for two vehicles.
The end plot location of the property allows for a generous rear and side garden which features a raised lawn, a slabbed patio outside the French doors, an area of decking and a secure workshop at the rear of the garden.
Optional Extras
All floor coverings, light fittings, fitted blinds and built in kitchen appliances are included within this sale.
The property enjoys Mahogony UPVC Double Glazing and an Alpha combi boiler.
Property Location
Marketed by Purplebricks, Head Office
Disclaimer Property descriptions and related information displayed on this page are marketing materials provided by Purplebricks, Head Office. estateagents365.uk does not warrant or accept any responsibility for the accuracy or completeness of the property descriptions or related information provided here and they do not constitute property particulars. Please contact Purplebricks, Head Office for full details and further information.


