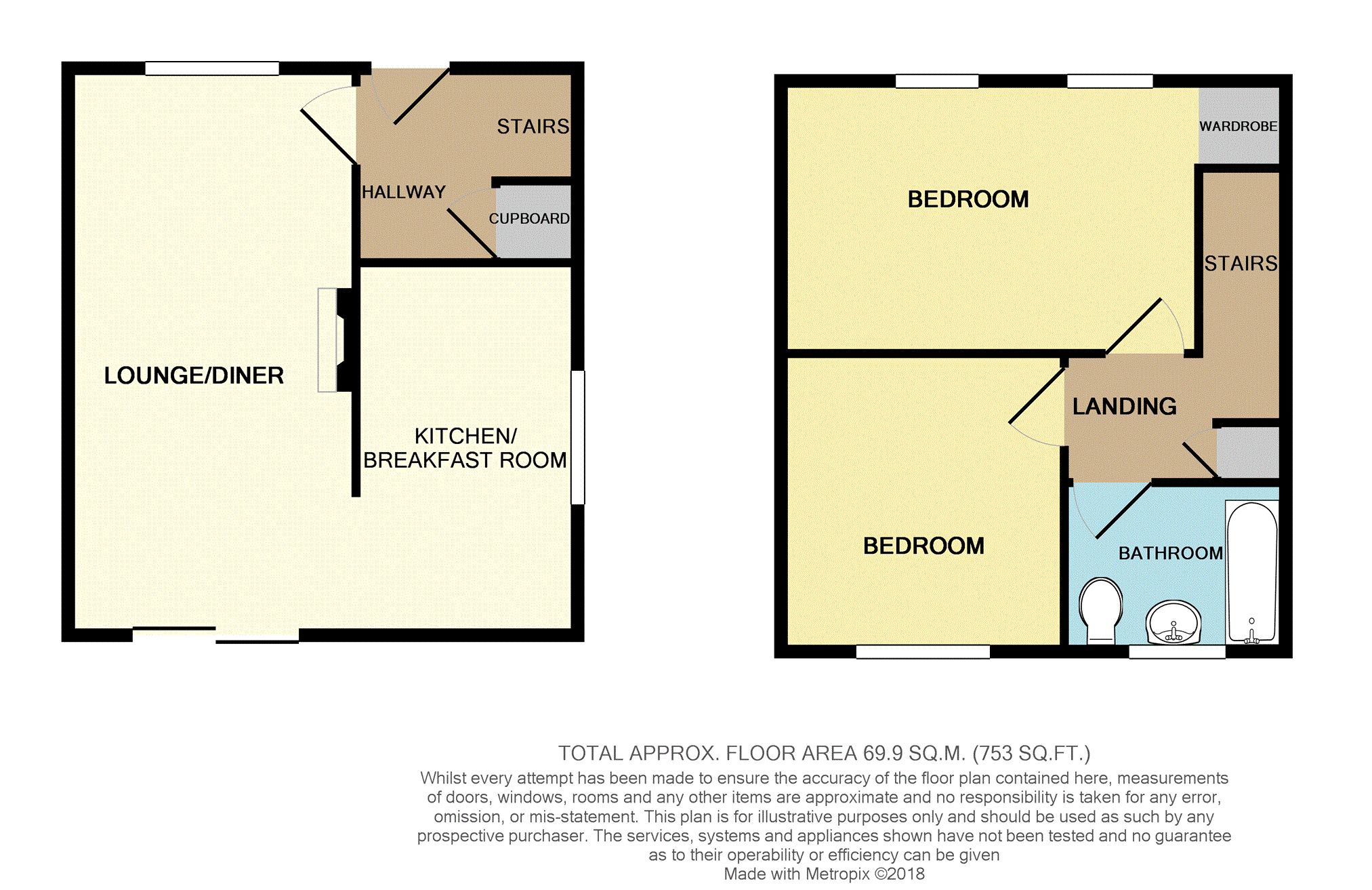End terrace house for sale in Dundee DD4, 2 Bedroom
Quick Summary
- Property Type:
- End terrace house
- Status:
- For sale
- Price
- £ 85,000
- Beds:
- 2
- Baths:
- 1
- Recepts:
- 1
- County
- Dundee
- Town
- Dundee
- Outcode
- DD4
- Location
- Finmore Street, Dundee DD4
- Marketed By:
- Purplebricks, Head Office
- Posted
- 2019-05-17
- DD4 Rating:
- More Info?
- Please contact Purplebricks, Head Office on 0121 721 9601 or Request Details
Property Description
We are delighted to introduce this bright, well equipped, end of terrace family home located in the ever popular Fintry area of the city of Dundee. Positioned on a generous corner plot the property benefits from ample front and rear gardens with the bonus of a corner, gated driveway.
Located conveniently for excellent education, retail and leisure amenities 2 Finmore Street offers a fantastic opportunity for young, growing families. Early viewing is highly recommended.
Lounge
20'6" x 10'5"
The bright, spacious, carpeted lounge spans the full length of the ground floor with a front aspect and double patio doors on the rear wall opening onto the rear garden. The room has a stylish, mirrored electric fire whilst at the rear of the room the open plan kitchen is divided from the lounge by a breakfast bar.
Kitchen
13'5" x 8'
The spacious kitchen enjoys an excellent selection of base and wall cabinets finished with beech shaker fronts and granite effect worktops. The kitchen layout includes a white fan oven, gas hob, extractor fan and a stainless steel sink with taps under the side window. We also find glass peninsular wall units over the breakfast bar and the floor and walls are fully tiled.
Bedroom One
15'1" x 10'
The larger of the two double bedrooms enjoys twin front aspects and is finished with oak laminate flooring. We also find a built in wardrobe over the stair bulk head.
Bedroom Two
10'9" x 10'3"
The second double bedroom is finished with oak laminate flooring and has a rear aspect.
Bathroom
8' x 6'
Completing the upper floor accommodation we find the well equipped family bathroom with three piece suite and an electric shower over the bath. The bathroom has fully tiled walls and floor.
Gardens
The property enjoys a sizeable plot on the corner of Finmore Street and Fintry Drive. The enclosed rear garden includes a lawn, patio and a selection of conifers and mature shrubs.
To the front of the property the garden has an individually styled walls and paths. The location of the property allows for a corner, slabbed, enclosed driveway for two cars.
Optional Extras
All floor coverings, light fittings and built in appliances are included within this sale. Two timber sheds in the rear garden are included within this sale.
The fully serviced Worcester combi boiler is located in the landing airing cupboard.
Free standing kitchen appliances may be available through separate negotiation with the seller.
Property Location
Marketed by Purplebricks, Head Office
Disclaimer Property descriptions and related information displayed on this page are marketing materials provided by Purplebricks, Head Office. estateagents365.uk does not warrant or accept any responsibility for the accuracy or completeness of the property descriptions or related information provided here and they do not constitute property particulars. Please contact Purplebricks, Head Office for full details and further information.


