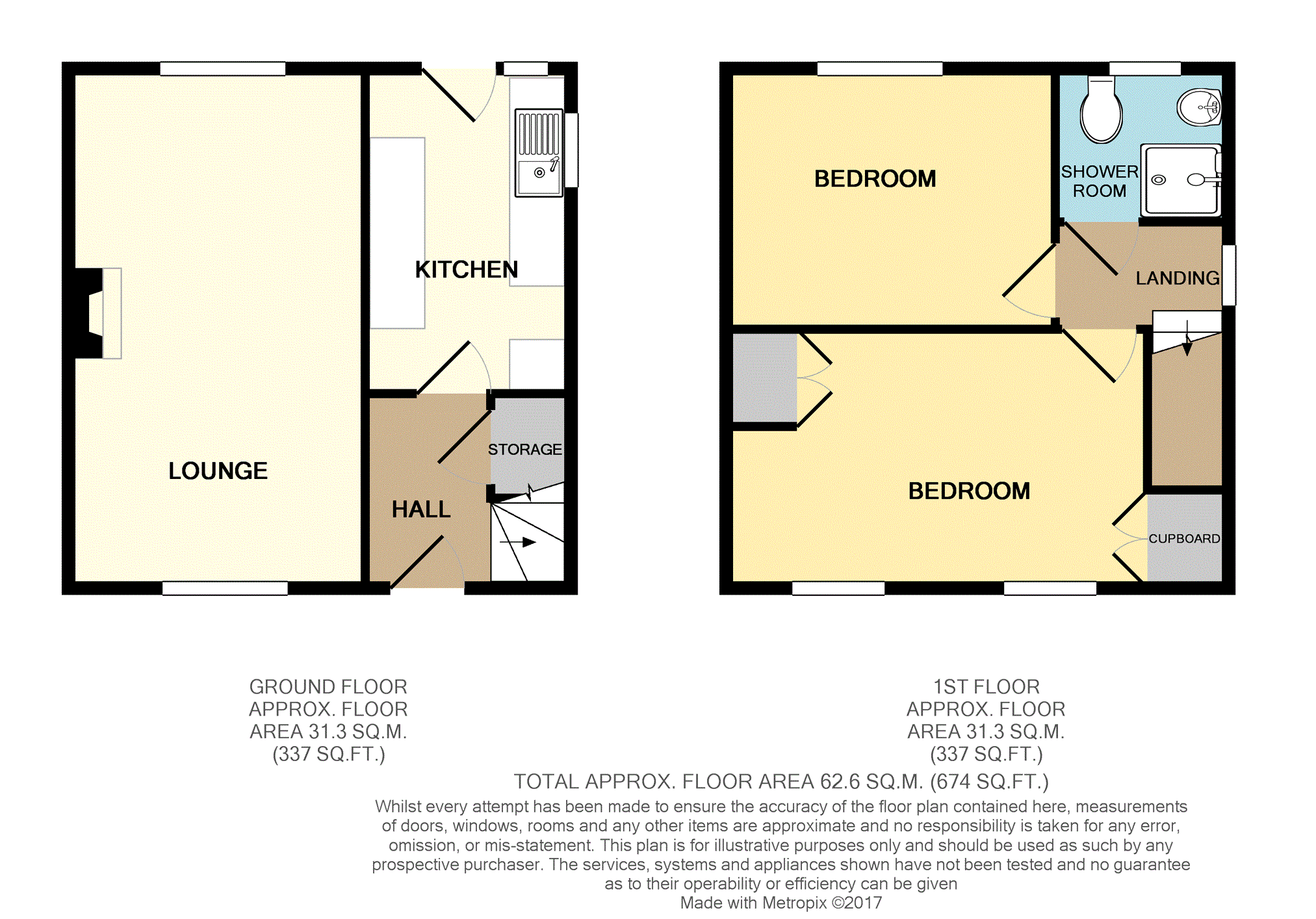End terrace house for sale in Dundee DD2, 2 Bedroom
Quick Summary
- Property Type:
- End terrace house
- Status:
- For sale
- Price
- £ 72,000
- Beds:
- 2
- Baths:
- 1
- Recepts:
- 1
- County
- Dundee
- Town
- Dundee
- Outcode
- DD2
- Location
- Charleston Street, Dundee DD2
- Marketed By:
- Purplebricks, Head Office
- Posted
- 2024-04-07
- DD2 Rating:
- More Info?
- Please contact Purplebricks, Head Office on 024 7511 8874 or Request Details
Property Description
End terraced villa situated in a popular residential area in Charleston. The property itself comprises, entrance hall, lounge and kitchen. On the upper level there are two double bedrooms and shower room. The property is in need of some upgrading and is double glazed and has storage heaters.
Externally there are gardens to front side and rear. Parking is on road to the side of the property.
Charleston Street is ideally placed for access to a range of local amenities including shops, supermarkets and schools. The area is well served by main bus services providing easy access to the city centre. Amenities are plentiful, including excellent road and rail links, primary, secondary and higher education facilities, both high street and city centre shopping as well as many eateries, theatres, social clubs and cultural events.
Hall
6'10" x 4'6"
Entered from the front of the property, the hall provides access to the lounge, kitchen and upper level. There are carpets to floor and under stair storage.
Lounge
18'7" x 10'8"
Spacious lounge with dual aspect views to the front and rear of the property. The room has a feature fire place with electric fire and carpets to floor.
Kitchen
11'9" x 7'4"
Situated to the rear of the property with a window over looking the side gardens. The room has ample wall and base mounted units, stainless steel sink/drainer and vinyl flooring.
Landing
6'6" x 3'3"
The area has a window to the side of the property providing natural lighting. Access to the bedrooms, shower room and attic.
Bedroom One
15'3" x 9'4"
Large double bedroom with two windows overlooking the front of the property. The room benefits from two fitted cupboards and carpets to floor.
Bedroom Two
11'10" x 9'6"
Good sized double bedroom situated to the rear of the property. Carpets to floor.
Shower Room
6'4" x 5'6"
Situated to the rear of the property, the room benefits from wc, wash hand basin on pedestal and corner shower cubicle with electric shower. Fully tiled walls and vinyl flooring.
Property Location
Marketed by Purplebricks, Head Office
Disclaimer Property descriptions and related information displayed on this page are marketing materials provided by Purplebricks, Head Office. estateagents365.uk does not warrant or accept any responsibility for the accuracy or completeness of the property descriptions or related information provided here and they do not constitute property particulars. Please contact Purplebricks, Head Office for full details and further information.


