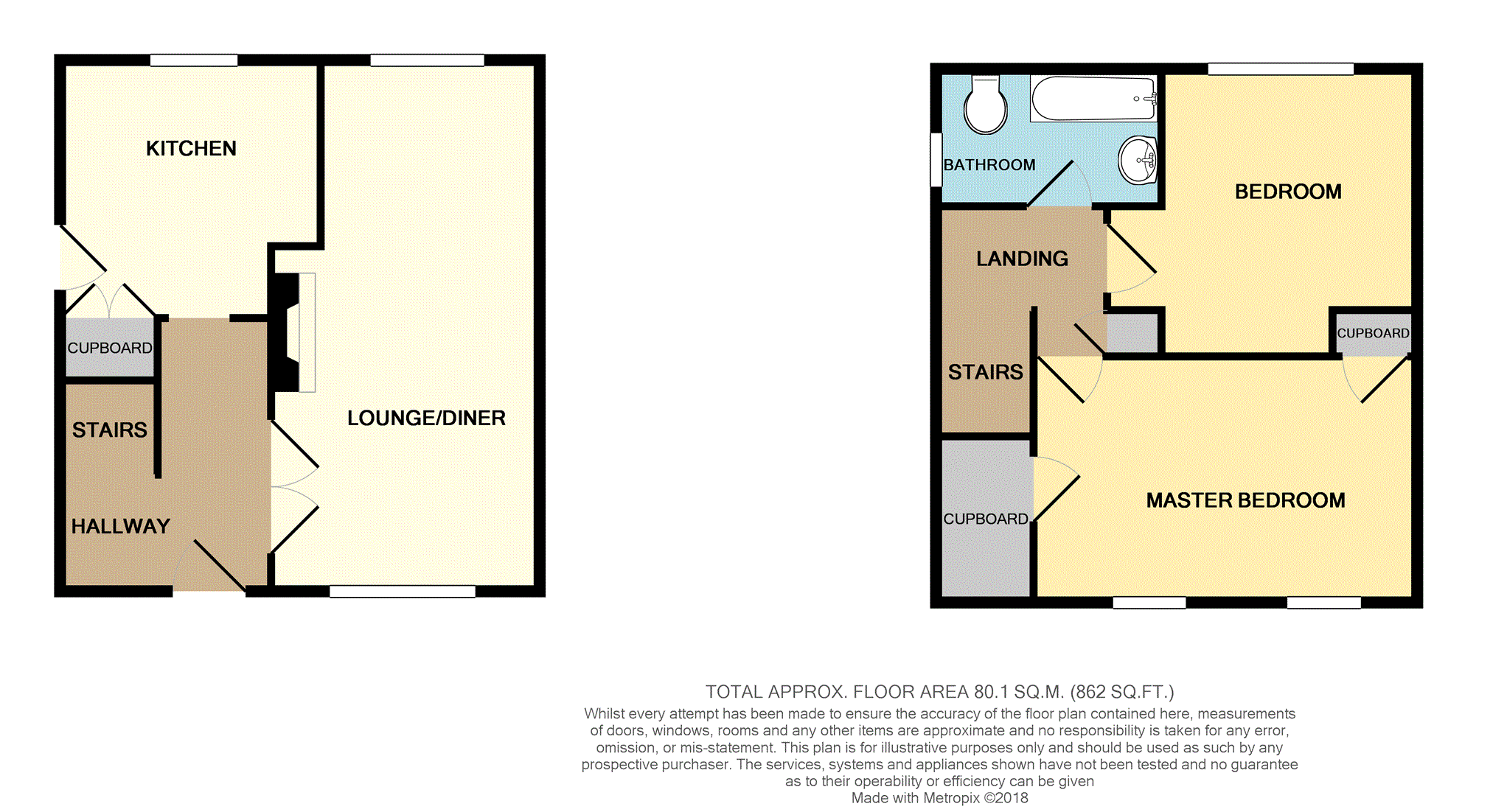End terrace house for sale in Dundee DD4, 2 Bedroom
Quick Summary
- Property Type:
- End terrace house
- Status:
- For sale
- Price
- £ 85,000
- Beds:
- 2
- Baths:
- 1
- Recepts:
- 1
- County
- Dundee
- Town
- Dundee
- Outcode
- DD4
- Location
- Finlaggan Place, Dundee DD4
- Marketed By:
- Purplebricks, Head Office
- Posted
- 2018-10-27
- DD4 Rating:
- More Info?
- Please contact Purplebricks, Head Office on 0121 721 9601 or Request Details
Property Description
We are delighted to introduce this end terrace, two double bedroom family home which presents a fantastic opportunity for young families, first time buyers and those investors in the rental market. Located in Finlaggan Place, a quiet residential street in the ever popular area of Fintry, the generous accommodation enjoys a large, child safe, pet safe, enclosed garden to the rear in addition to ample on street parking to the front.
Early viewing is highly recommended for a property which is sure to be a most popular addition to the Dundee property market.
Lounge/Dining Room
21'10" x 11'
From the hallway double glass doors take us into the lounge and dining room. This room spans the full length of the house and has front and rear aspects. The focal point of the lounge is the feature fireplace with a gas fire on a marble hearth within a pine surround.
Kitchen
10'8" x 10'
At the rear of the ground floor the spacious fitted kitchen with light oak fronted cabinets contrasted by gloss worktops. The stainless steel sinktop is under the rear window whilst the kitchen enjoys a ceramic hob, an extractor fan and glass display wall cabinets. The kitchen also has a large built in cupboard adding valuable storage space.
Bathroom
8'4" x 5'9"
The well equipped bathroom with three piece suite includes an electric shower over the bath and vinyl flooring.
Master Bedroom
15'9" x 10'1"
The generous, carpeted master bedroom enjoys two front aspects, a large walk in cupboard and a second built in cupboard.
Bedroom Two
12'9" x 10'
The second, carpeted double bedroom has a rear aspect.
Gardens
The front garden is fenced and gated and laid with stones. The area has a slabbed feature and enjoys various mature bushes and shrubs.
At the rear of the property we discover a fully enclosed garden perfect for those with a young family and pets. The area comprises of a large lawn, a generous area of decking including a summerhouse, various mature shrubs and a slabbed patio area to the side of the property.
Property Location
Marketed by Purplebricks, Head Office
Disclaimer Property descriptions and related information displayed on this page are marketing materials provided by Purplebricks, Head Office. estateagents365.uk does not warrant or accept any responsibility for the accuracy or completeness of the property descriptions or related information provided here and they do not constitute property particulars. Please contact Purplebricks, Head Office for full details and further information.


