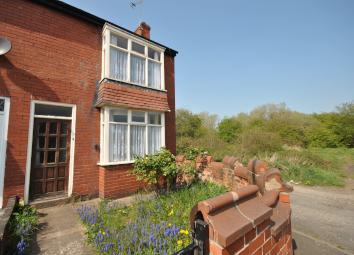End terrace house for sale in Doncaster DN5, 2 Bedroom
Quick Summary
- Property Type:
- End terrace house
- Status:
- For sale
- Price
- £ 63,000
- Beds:
- 2
- Baths:
- 1
- County
- South Yorkshire
- Town
- Doncaster
- Outcode
- DN5
- Location
- Herbert Road, York Road, Doncaster DN5
- Marketed By:
- Portfield Garrard & Wright
- Posted
- 2024-04-07
- DN5 Rating:
- More Info?
- Please contact Portfield Garrard & Wright on 01302 457964 or Request Details
Property Description
A unique opportunity to purchase this wonderful two bedroom end terraced property which is in need of some modernising.
The property has great potential and will give the new owner chance to put their own taste on interior design and benefits from being an end terrace with a modern gas central heating system, . Situated in a great position of this popular area.
This charming property may appeal to a first time buyer or an investor and briefly comprises of: Entrance lobby, lounge, kitchen, coal house/pantry, first floor landing, two bedrooms, family bathroom, and front and rear gardens.
Viewing recommended via the selling agents
general situation and directions
The property resides just off York Road, near to the retail outlets and Morrisons supermarket. York Road is one of the arterial roads leading out of Doncaster. Doncaster has numerous shops and facilities, train station, and has links to the M18 at Lakeside, which provides many other network systems.
Proceeding out of Doncaster, travelling over St Georges Bridge, follow the signs for York Road. Proceed down York Road, passing the retail outlets and Morrisons supermarket. Take the next right turning at the filter lane onto Grove Avenue. On Grove Avenue take the first left turning onto Herbert Road and bare right. Follow to the end and the property is the last on the left hand side.
Accommodation A wooden door with glazed panel leads to:
Entrance hall Stairs rise to the first floor, a door leads to the lounge, and central heating radiator.
Lounge 12' 5" x 10' 7" (3.78m x 3.23m) (Plus bay window)
A bright front facing lounge with plenty of natural light through the bay window. There is a power socket, t.V. Aerial, gas fire, a door leads to the kitchen and coving to the ceiling.
Kitchen 9' 6" x 7' 5" (2.9m x 2.26m) A rear facing kitchen with a wooden window offering a view of the rear garden, various wall and base units with contrasting worktop, Logic wall mounted combi boiler, an external door leads to the rear garden, and an inner door leads to the old coal house which could be used as a pantry or opened up to the kitchen. There is also an under stairs cupboard.
Kitchen
first floor landing Doors lead to two bedrooms and the family bathroom.
Master bedroom 9' 11" x 7' 11" (3.02m x 2.41m) (Plus bay window)
A great front facing double bedroom with a bay window offering a pleasant outlook, having a built in wardrobe closet, built in cupboard to the alcove, period cast fireplace, double power socket, and a double panel radiator with thermostat control.
Bedroom 2 9' 11" x 7' 11" (3.02m x 2.41m) A rear facing bedroom with a wooden window framing a pleasant view over the rear garden, having a power socket, and a radiator with thermostat control.
Family bathroom 6' 10" x 5' 6" (2.08m x 1.68m) Having a rear facing obscure wooden window, deep bath, hand wash basin and low flush w.C., all with chrome fittings, and a ceramic splashback wall tiles.
Outside The property is the very end terrace and sits behind an attractive curved brick wall, a wrought iron gate leads to the front garden.
Rear garden The rear garden has a curved brick built boundary wall and will enjoy the later afternoon sunshine.
Rear
Property Location
Marketed by Portfield Garrard & Wright
Disclaimer Property descriptions and related information displayed on this page are marketing materials provided by Portfield Garrard & Wright. estateagents365.uk does not warrant or accept any responsibility for the accuracy or completeness of the property descriptions or related information provided here and they do not constitute property particulars. Please contact Portfield Garrard & Wright for full details and further information.

