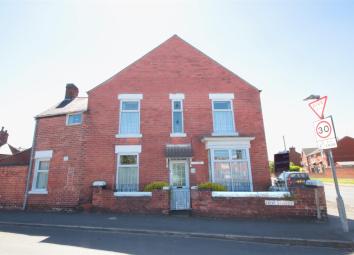End terrace house for sale in Doncaster DN5, 2 Bedroom
Quick Summary
- Property Type:
- End terrace house
- Status:
- For sale
- Price
- £ 60,000
- Beds:
- 2
- Baths:
- 1
- Recepts:
- 1
- County
- South Yorkshire
- Town
- Doncaster
- Outcode
- DN5
- Location
- New Street, Bentley, Doncaster DN5
- Marketed By:
- Horton Knights Estate Agent
- Posted
- 2024-04-07
- DN5 Rating:
- More Info?
- Please contact Horton Knights Estate Agent on 01302 977850 or Request Details
Property Description
Sat on the corner of Cooke St. And New St, a larger than average double fronted two bedroomed end of terraced house which offers good access to all Bentleys amenities.
The property offers an excellent opportunity to any buyer looking to Put their own stamp on a house. It has PVC double glazing and briefly comprises: Entrance hall, lounge with a dual aspect windows, dining room, kitchen, rear lobby and a ground floor WC. First floor landing, two double bedrooms and a first floor bathroom. Outside to the front a pedestrian gate gives access to fore-courted gardens, whilst to the rear there is an enclosed low maintenance garden. Situated in Bentley means that the property has access to a good range of amenities including schools, shops on High Street and bus routes to Doncaster town centre.
Accommodation
A PVC double glazed entrance door leads into the property's entrance hall.
Entrance Hall
This has a central ceiling light and a door leading into a front facing lounge.
Lounge (4.65m into bay x 3.43m (15'3" into bay x 11'3" ))
Having a PVC glazed bay window plus a further PVC double glazed window to the side. There is a period style tiled fireplace, delft rail and coving to the ceiling.
Dining Room (3.96m x 3.56m (13'0" x 11'8"))
There is a PVC double glazed window to the side, a night storage heater, a central ceiling light and a door gives access to the stairway leading to the first floor accommodation. A second door from here gives access into the kitchen.
Kitchen (3.30m max x 2.77m (10'10" max x 9'1"))
Fitted with a range of base and wall units finished with a work surface over, a double drainer stainless steel sink, recess for an electric cooker, a PVC double glazed window and a PVC door leading to the rear lobby.
Lobby
Having a further PVC double glazed exterior door giving access out onto the rear garden, a central ceiling light and a door leading to the ground floor WC.
Ground Floor Wc
This has a low flush WC.
First Floor Landing
This has two PVC double glazed windows to the front and a doors leading to the first bedrooms and bathroom.
Bedroom 1 (4.01m x 3.45m (13'2" x 11'4"))
Having two PVC double glazed windows to the front and side elevations, night storage heater, a central ceiling light, coving to the ceiling and access to a built-in over stairs cupboard.
Bedroom 2 (3.58m x 3.07m (11'9" x 10'1"))
There is a central ceiling light, a glazed window taking borrowed light from the landing and coving to the ceiling.
Bathroom
Fitted with a suite that comprises of a cast style bath with a shower over it, a wash basin and a low flush WC. There are two PVC double glazed windows, a built-in cylinder cupboard with linen storage above and a central ceiling light.
Outside
The property has forecourt gardens to the front.
Rear Garden
To the rear there is a low maintenance garden which has access to a storage area.
Agents Notes:
Tenure - freehold. The owner has informed us the property is Freehold.
Double glazing - The property is fitted with PVC double glazing, where stated.
Heating - The property has a number of independent heaters and fires.
Viewing - By prior telephone appointment with horton knights estate agents.
Measurements - Please note all measurements are approximate and for guidance purposes only, with a six inch tolerance. Therefore please do not rely upon them for carpet measurements, furniture and the like. Similarly, the floor plan is designed as a visual reference and is not a scale drawing.
Property particulars - We endeavour to make our property particulars accurate and reliable, however if there is a point that is especially important to you, please contact ourselves prior to exchange of contracts, so that we may further clarify that point. We do not give any warranty to the suitability of any part, including fixtures and fittings of this property, prospective buyers are kindly asked to take specific advice from their professional advisors.
Opening hours - Monday - Friday 9:00 - 5:30 Saturday 9:00 - 3:00 Sunday
independent mortgage advice - With so many mortgage options to choose from, how do you know your getting the best deal? Quite simply...You don't. Talk to an expert. We offer uncomplicated impartial advice. Call us today:
free valuations - If you need to sell a house then please take advantage of our free valuation service, contact our Doncaster Office for a prompt and efficient service.
Property Location
Marketed by Horton Knights Estate Agent
Disclaimer Property descriptions and related information displayed on this page are marketing materials provided by Horton Knights Estate Agent. estateagents365.uk does not warrant or accept any responsibility for the accuracy or completeness of the property descriptions or related information provided here and they do not constitute property particulars. Please contact Horton Knights Estate Agent for full details and further information.


