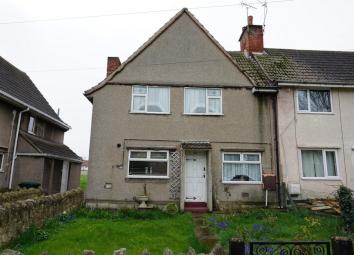End terrace house for sale in Doncaster DN6, 3 Bedroom
Quick Summary
- Property Type:
- End terrace house
- Status:
- For sale
- Price
- £ 59,950
- Beds:
- 3
- Baths:
- 2
- Recepts:
- 1
- County
- South Yorkshire
- Town
- Doncaster
- Outcode
- DN6
- Location
- West Avenue, Woodlands, Doncaster DN6
- Marketed By:
- Ideal Estate Agents
- Posted
- 2024-04-07
- DN6 Rating:
- More Info?
- Please contact Ideal Estate Agents on 01302 457002 or Request Details
Property Description
Ideal estates are pleased to offer for sale this 3 bedroom end terrace property located on west avenue in woodlands. Has A dual aspect lounge, good size kitchen, downstairs W/C & family bathroom, enclosed garden and detached garage. In need of A total renovation and is priced to sell.
Front entrance hall:- Through the front door into the porch leading into the lounge.
Lounge . Approx. Size. 5.84m x 3.89m:- A good size dual aspect lounge with remote control electric fire with stone and wood surround, 2 gas central heated radiators, tv aerial, power points, sliding door into the kitchen. Access to the front hallway.
Kitchen/diner. Approx size. 3.37m x 3.69m:- Having a front facing window, wooden wall, base units and drawers, work preparation surfaces inset with a drainer sink unit, wall mounted Worcester boiler, gas central heated radiator and power points. Access to the rear hallway, stairs and lounge.
Downstairs W/C Having a rear facing window, w/c and gas central heated radiator.
Rear entrance hall. With access to the w/c, kitchen and under stairs.
Stairs and landing. With access to all rooms, airing cupboard and loft space. Has rear facing window and power points.
Bedroom one. 3.92m x 2.71m:- A front facing master bedroom with gas central heated radiator and power points.
Bedroom two. 3.41m x 2.94m:- A front facing double bedroom having a gas central heated radiator and power points.
Bedroom three. 2.72m x 2.69m:- A rear facing bedroom with power points.
Bathroom. 2.87m x 2.43m:- A rear facing bathroom having a low flush w/c, hand wash basin, bath, cupboard space and gas central heated radiator.
Garage A detached garage to the rear of the property.
Garden:- The front garden is laid to lawn with a brick built wall to the front and side of the property.
To the rear of the property is an enclosed courtyard with gated access.
Viewing arrangements- please contact ideal on
whilst every effort has been made in compiling these particulars, no responsibility can be accepted for the accuracy of the description or measurements, but they are intended as A guide line only. Purchases must satisfy themselves as to the correctness of these particulars. Any appliances have not been tested unless stated. They do not form any part of any sale or part contract of sale.
To the rear of the property is an enclosed courtyard with gated access.
Viewing arrangements- please contact ideal on
whilst every effort has been made in compiling these particulars, no responsibility can be accepted for the accuracy of the description or measurements, but they are intended as A guide line only. Purchases must satisfy themselves as to the correctness of these particulars. Any appliances have not been tested unless stated. They do not form any part of any sale or part contract of sale.
Property Location
Marketed by Ideal Estate Agents
Disclaimer Property descriptions and related information displayed on this page are marketing materials provided by Ideal Estate Agents. estateagents365.uk does not warrant or accept any responsibility for the accuracy or completeness of the property descriptions or related information provided here and they do not constitute property particulars. Please contact Ideal Estate Agents for full details and further information.

