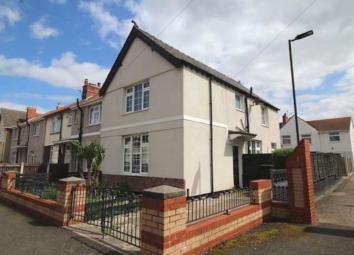End terrace house for sale in Doncaster DN5, 3 Bedroom
Quick Summary
- Property Type:
- End terrace house
- Status:
- For sale
- Price
- £ 60,000
- Beds:
- 3
- Baths:
- 1
- Recepts:
- 2
- County
- South Yorkshire
- Town
- Doncaster
- Outcode
- DN5
- Location
- Bentley, Doncaster DN5
- Marketed By:
- Purplebricks, Head Office
- Posted
- 2019-05-17
- DN5 Rating:
- More Info?
- Please contact Purplebricks, Head Office on 024 7511 8874 or Request Details
Property Description
Guide price £60000-£70000
Calling all investors and first time buyers
Purplebricks are pleased to market for sale with no Chain this three bedroom end of terrace family home which is need of modernisation and repair, situated within the popular residential area of Bentley. Briefly the property comprises of an entrance hall, lounge, dining room, open plan kitchen, three double bedrooms and a modern family bathroom. Benefits include a gas central heating system, double glazing, off road parking with front and rear gardens.
Entrance Hall
Entrance Hall
Side entrance door leading into the hallway with stairs rising to the first floor landing and doors opening into the lounge and dining room.
Lounge
Lounge 16' 0" x 9' 9" (4.87m x 2.98m )
Having a double glazed window to the front elevation, a central heating radiator, decorative coving to the ceiling, laminate flooring, feature fireplace and storage area under stairs.
Dining Area
Dining Room 15' 9" x 10' 7" (4.8m x 3.23m )
An open plan kitchen diner with the dining area having laminate flooring, a central heating radiator, double glazed window to the side elevation, fireplace and decorative coving to the ceiling and an opening into the kitchen area.
Kitchen
Kitchen 15' 9" x 7' 6" (4.79m x 2.29m )
A good range of wall and base level units providing cupboard and drawer space, roll top work surfaces incorporating a one and a half bowl sink with mixer tap, part tiling to the walls. Plumbing and space for a double oven with an extractor over, washing machine and a fridge freezer, laminate flooring two double glazed windows and rear door leading outside.
Bedroom One
Bedroom 1 12' 1" (max) x 9' 11" (3.68m (max) x 3.01m )
Front facing double bedroom with a central heating radiator, laminate flooring, storage cupboards and wardrobes, coving to the ceiling and a double glazed window to the front elevation.
Bedroom Two
Bedroom 2 15' 7" x 7' 9" (max) (4.75m x 2.36m (max) )
Having a double glazed window to the rear elevation, a central heating radiator, laminate flooring and storage cupboards.
Bedroom Three
Bedroom 3 15' 7" x 7' 8" (max) (4.75m x 2.34m (max) )
Having a double aspect double bedroom with laminate flooring, a central heating radiator and coving to the ceiling.
Family Bathroom
Modern Bathroom 9' 11" x 5' 10" (max) (3.01m x 1.78m (max) )
Modern family bathroom comprising of a P shaped bath with screen to the side and a shower style mixer tap, a low flush wc and a pedestal wash hand basin, tiling to the floor and walls, a central heating radiator and a double glazed window to the side elevation.
Outside
Front Garden
Wall and gate enclosed front garden
Off Road Parking
Gated driveway to the side providing off road parking.
Rear Garden
Fence and wall enclosed low maintenance rear yard with planted area to the side, an outbuilding and secured gate.
Property Location
Marketed by Purplebricks, Head Office
Disclaimer Property descriptions and related information displayed on this page are marketing materials provided by Purplebricks, Head Office. estateagents365.uk does not warrant or accept any responsibility for the accuracy or completeness of the property descriptions or related information provided here and they do not constitute property particulars. Please contact Purplebricks, Head Office for full details and further information.


