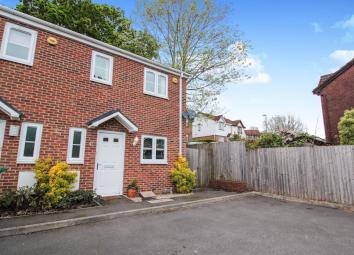End terrace house for sale in Cardiff CF3, 3 Bedroom
Quick Summary
- Property Type:
- End terrace house
- Status:
- For sale
- Price
- £ 180,000
- Beds:
- 3
- Baths:
- 1
- Recepts:
- 1
- County
- Cardiff
- Town
- Cardiff
- Outcode
- CF3
- Location
- Meadvale Road, Rumney CF3
- Marketed By:
- Purplebricks, Head Office
- Posted
- 2024-03-26
- CF3 Rating:
- More Info?
- Please contact Purplebricks, Head Office on 024 7511 8874 or Request Details
Property Description
**open house Saturday 4th may**great first time buy/family home**immaculate throughout**off road parking for two cars**en-suite**viewings highly recommended****modern three bedroom property** Situated in a quiet close off a private road is this well presented end of link home in Rumney. Benefiting from a downstairs w.C, Ensuite Shower Room and a spacious rear Garden this could be an ideal purchase for a first time buyer or potentially a low maintenance property for somebody looking to downsize. Book your viewing at
Entrance Hallway
Enter the property via a PVC front door into a Hallway which is open through to the lounge and kitchen, door into the Cloakroom and stairs rising to the first floor landing.
Kitchen
10' 5" x 7' 8"
Fitted with a range of matching base and wall units, work surface area, tiled splash backs, stainless steel sink and drainer, plumbing for washing machine, space for fridge freezer, integral hob and oven, UPVC double glazed window to the front aspect.
Downstairs Cloakroom
Low level w.C, wash hand basin, radiator, window to the front aspect.
Lounge/Dining Room
18' 3" x 14' 6"
Carpet flooring, radiator, UPVC double glazed sliding patio doors to the rear Garden, under stair storage cupboard
First Floor Landing
Carpet flooring, loft access and doors leading to bedrooms and bathroom
Bedroom One
10' 6" x 10' 4"
Carpet flooring, radiator, UPVC double glazed window to the rear aspect, door to the Ensuite.
En-Suite
Fitted with a shower cubicle, low level w.C, wash hand basin, heated towel rail.
Bedroom Two
7' 8" x 11' 9"
Double bedroom with carpet flooring, radiator, UPVC double glazed window to the front
Bedroom Three
6' 4" x 8' 2"
Double bedroom with carpet flooring, radiator, UPVC double glazed window to the front aspect.
Bathroom
Fitted with a panel bath with mixer taps, low level w.C, wash hand basin, UPVC double glazed window to the side aspect.
Outside
To the front of the property is a courtyard with parking available for two vehicles.
To the rear of the property is a spacious garden which is tiered. The garden is well presented and low maintenance. Side access to the front.
Property Location
Marketed by Purplebricks, Head Office
Disclaimer Property descriptions and related information displayed on this page are marketing materials provided by Purplebricks, Head Office. estateagents365.uk does not warrant or accept any responsibility for the accuracy or completeness of the property descriptions or related information provided here and they do not constitute property particulars. Please contact Purplebricks, Head Office for full details and further information.


