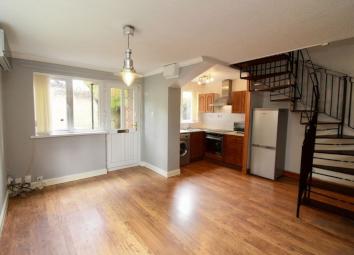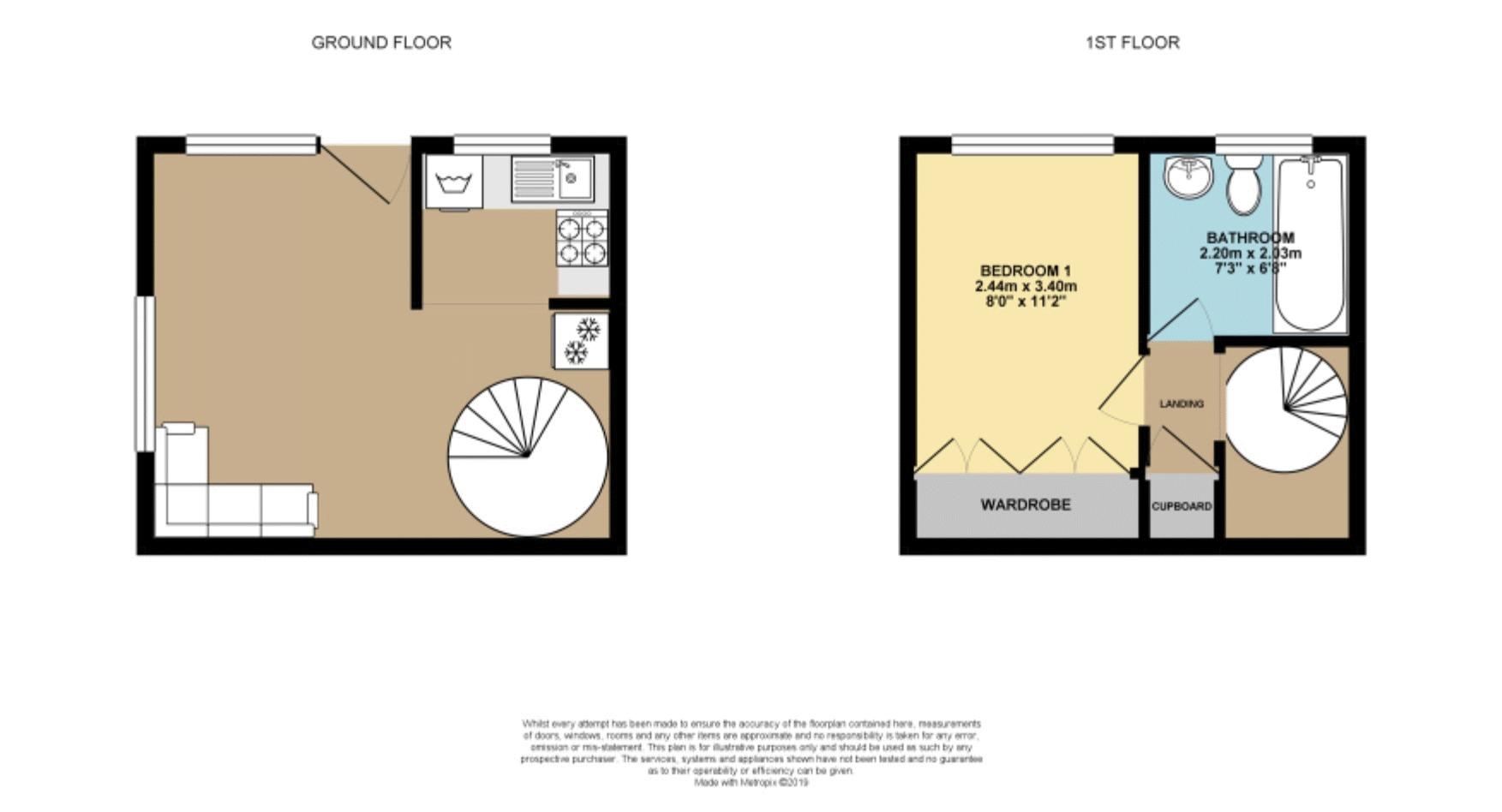End terrace house for sale in Cardiff CF5, 1 Bedroom
Quick Summary
- Property Type:
- End terrace house
- Status:
- For sale
- Price
- £ 108,000
- Beds:
- 1
- Baths:
- 1
- Recepts:
- 1
- County
- Cardiff
- Town
- Cardiff
- Outcode
- CF5
- Location
- Forest View, Fairwater, Cardiff CF5
- Marketed By:
- Mr Homes
- Posted
- 2024-04-01
- CF5 Rating:
- More Info?
- Please contact Mr Homes on 029 2227 8865 or Request Details
Property Description
Launch Event is Sat 18th May from 12:30pm - 2pm - Situated within an elevated Fairwater cul-de-sac popular with First Time Buyers & Buy To Let Investors alike (Est. Rental Income of £525pcm) is this rarely available and much sought after one bedroom, end terrace house sold with no onward chain. This well presented 'starter home' offers accommodation comprising a good sized living room open to fitted kitchen, first floor landing with store cupboard, bedroom with fitted wardrobes and three piece fitted bathroom. To the front is a raised timber decked garden area, store cupboard and residents communal car park. EPC Rating - C.
Front Garden & Entrance
Communal path leads to front garden laid with timber decking and private path leading to store cupboard. Obscured double glazed front door opening to:
Living Room (13' 8'' x 16' 0'' (4.16m x 4.87m))
Double glazed windows to front and side, wall mounted 'LG' air conditioning unit, TV aerial connection point, power points and spiral staircase leading to first floor landing. Open to:
Kitchen (6' 10'' x 5' 5'' (2.08m x 1.65m))
Fitted kitchen with a range of wall cupboards and base units with worktops over and stainless steel sink unit with mixer tap and drainer. Integral electric oven with ceramic hob and cooker hood over plus space for washing machine. Tiled splash backs, power points and double glazed window to front.
First Floor Landing
Cupboard housing hot water tank, doors to bedroom and bathroom.
Bedroom (11' 2'' x 8' 0'' (3.40m x 2.44m))
Double glazed window to front, wall mounted electric heater, power points and fitted wardrobe.
Bathroom (7' 3'' x 6' 8'' (2.21m x 2.03m))
Fitted suite comprising a low level w.C, pedestal wash hand basin and bath with electric shower unit. Part tiled walls, electric fan heater, shaver point and obscured double glazed window to front.
Lease Information
The property is leasehold with 84 years remaining. The management charge is approximately £45.00 and ground rent is approximately £32.00 every 6 months. We recommend that your verify this information with your legal representative.
Property Location
Marketed by Mr Homes
Disclaimer Property descriptions and related information displayed on this page are marketing materials provided by Mr Homes. estateagents365.uk does not warrant or accept any responsibility for the accuracy or completeness of the property descriptions or related information provided here and they do not constitute property particulars. Please contact Mr Homes for full details and further information.


