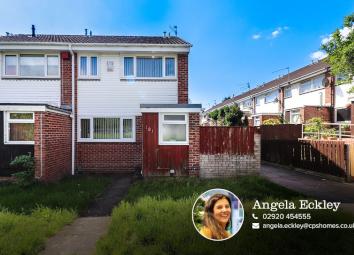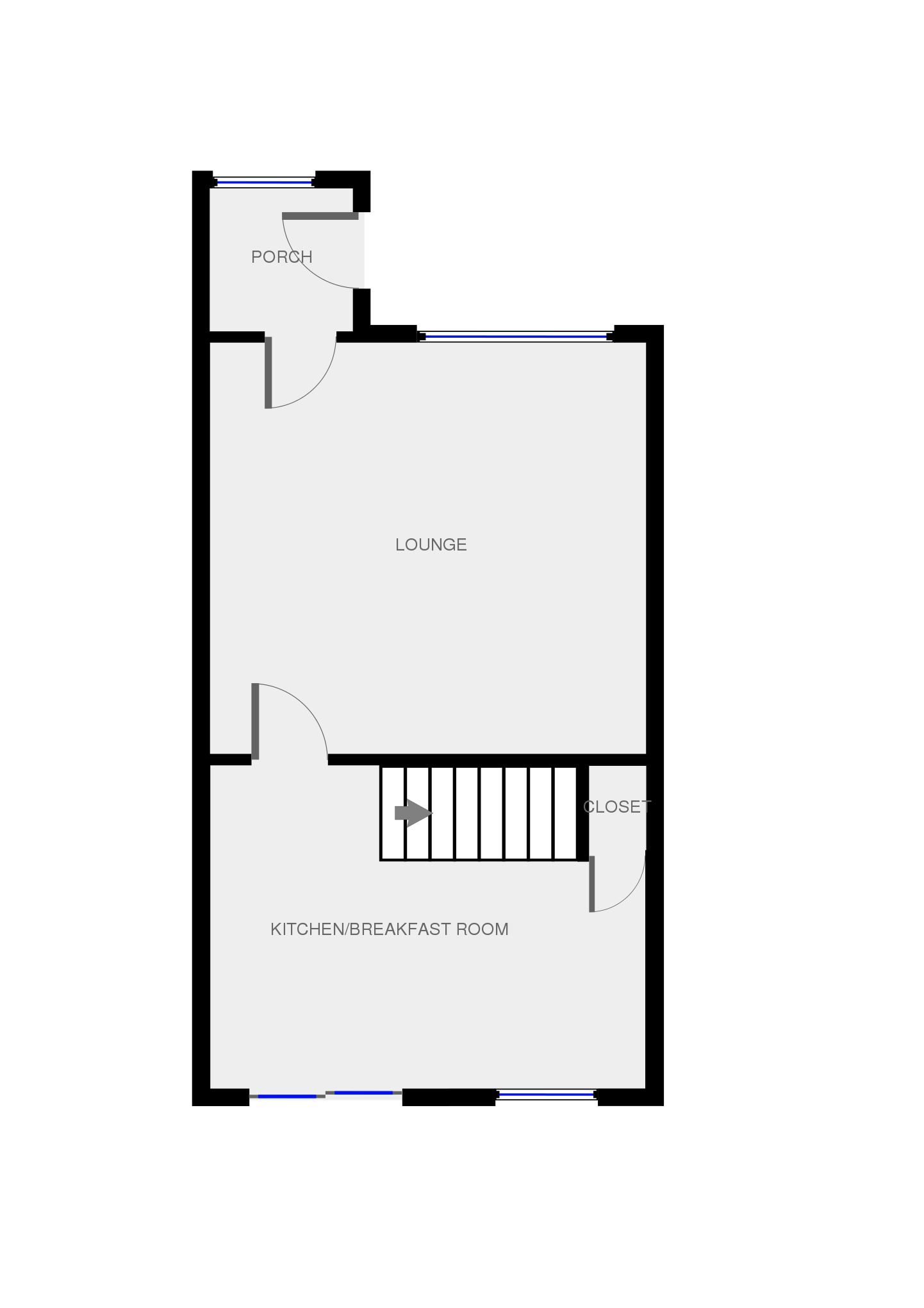End terrace house for sale in Cardiff CF23, 3 Bedroom
Quick Summary
- Property Type:
- End terrace house
- Status:
- For sale
- Price
- £ 150,000
- Beds:
- 3
- Baths:
- 1
- Recepts:
- 1
- County
- Cardiff
- Town
- Cardiff
- Outcode
- CF23
- Location
- The Hawthorns, Cardiff CF23
- Marketed By:
- CPS Homes
- Posted
- 2024-04-01
- CF23 Rating:
- More Info?
- Please contact CPS Homes on 029 2262 9791 or Request Details
Property Description
***guide price £150,000 to £160,000 ***
A perfect family home situated within a stone’s throw of Glyncoed Primary School you’ll be perfectly situated with great transport links to the city centre and easy reach of the M4.
This property briefly comprises, entrance porch, good size living room, modern fitted kitchen/dining room all to the ground floor, three bedrooms and re-fitted modern four piece bathroom suite to the first floor.
The property also benefits from a good size plot, with gardens to front side and rear, gas central heating, double glazing and no chain.
Entrance Porch
Double glazed front door, laminate flooring, wall mounted gas boiler along with eletric and gas meters, double glazed window.
Lounge (4.51m x 4.33m)
Double glazed window to front, laminate flooring, two central heating radiators, coved finish to ceiling.
Kitchen/Dining Room (4.51m x 3.79m)
Fitted with a range of matching base and wall units, glazed display units, roll top preparation surfaces with single drainer sink with mixer tap, splash back tiling, built-in five ring gas hob with double oven beneath and extractor fan over, space for washing machine, dishwasher and fridge/freezer, double glazed window and double glazed French doors to rear garden, stairs to first floor, central heating radiator.
First Floor (Landing)
Access to loft space via pull down ladders.
Bedroom 1 (4.58m x 2.90m)
Two double glazed windows to rear, central heating radiator, laminate flooring.
Bedroom 2 (2.65m x 2.57m)
Double glazed window to front over looking school playing fields, central heating radiator, laminate flooring.
Bedroom 3 (3.41m x 1.84m)
Double glazed window to front over looking school playing fields, central heating radiator, laminate flooring.
Bathroom (2.56m x 1.77m)
Modern four piece suite comprising bath with central mixer tap, corner shower cubicle with overhead shower, wall mounted wash hand basin with mixer tap, low level w.C., complementary tiling to floors and walls, concealed lighting, double glazed window to side.
Outside
The property occupies a good size plot with open plan lawn area to the front, paved and deck area to the rear and side with a private aspect. Rear pedestrian access, along with parking.
Property Location
Marketed by CPS Homes
Disclaimer Property descriptions and related information displayed on this page are marketing materials provided by CPS Homes. estateagents365.uk does not warrant or accept any responsibility for the accuracy or completeness of the property descriptions or related information provided here and they do not constitute property particulars. Please contact CPS Homes for full details and further information.


