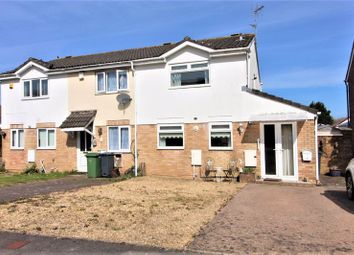End terrace house for sale in Cardiff CF5, 2 Bedroom
Quick Summary
- Property Type:
- End terrace house
- Status:
- For sale
- Price
- £ 169,950
- Beds:
- 2
- Baths:
- 2
- Recepts:
- 2
- County
- Cardiff
- Town
- Cardiff
- Outcode
- CF5
- Location
- Traherne Drive, Michaelston-Super-Ely, Cardiff CF5
- Marketed By:
- Mr Homes
- Posted
- 2024-04-01
- CF5 Rating:
- More Info?
- Please contact Mr Homes on 029 2227 8865 or Request Details
Property Description
*** Guide Price: £169,950 to £179,950 *** no chain - Viewings to Commence once Restrictions are Lifted or Relaxed - extended 2-bed family house well presented throughout - move straight into this modern 2-bedroom end-of-link family home - porch - cloakroom - re-fitted & modern bathroom suite - extended kitchen/breakfast room - triple parking - enclosed rear garden - freehold - mr Homes are delighted to Offer for sale this Well Presented 2-Bed End-of-Link Family Home comprising in brief; Porch Entrance, Re-Fitted Cloakroom, extended Modern Kitchen/Breakfast Room, Spacious Lounge, Sitting Room/2nd Reception, Spiral Staircase to the 1st Floor Landing, Bedrooms 1,2, & a Modern & Re-Fitted 3-Piece Bathroom Suite. Triple Driveway to Front, Enclosed Rear Garden. UPVC Double Glazing Windows & Doors, Gas C/h powered by a Halstead ace he 30 Combi-Boiler. EPC Rating = Awaiting Assessment.
Please Note: #Viewings to Commence Once Restrictions are Lifted or Relaxed - Please Call Us On or Book Online @ free Mortgage Advice Available Upon Request by Telephone Appointment...
Porch Entrance (7' 5'' x 6' 3'' (2.26m x 1.90m))
Enter via uPVC D/g Double Doors - Fitted Carpet - Door into Cloakroom/Downstairs W.c - Archway to Kitchen.
Cloakroom/ Downstairs W.c
Fitted Carpet - Close-Coupled W.c.
Kitchen & Breakfast Bar - Extended (17' 8'' x 6' 2'' (5.38m x 1.88m))
Modern Fitted Kitchen with Breakfast Bar - Fitted Carpet - Matching Wall & Base Units with Work Surfaces Over - Integrated Appliances include; Fridge, Freezer, Washing Machine - neff Electric Oven with Fitted Microwave Above - 4x Ring logik Electric Ceramic Hob - Inset Spotlighting to Ceiling - Sliding Door into Lounge - uPVC D/g Double French Patio Doors to Rear Garden.
Main Lounge (16' 6'' x 12' 6'' (5.03m x 3.81m))
Fitted Carpet - Archway with Sliding Door to Sitting Room and a Patio Sliding Door to the Rear Garden. - Spiral Staircase to 1st Floor Landing.
Sitting Room - To Front (11' 9'' x 7' 10'' (3.58m x 2.39m))
Fitted Carpet - Wall Mounted Electric rcd Consumer Unit.
1st Floor Landing
Fitted Carpet - Sliding Doors to Bedrooms 1,2 & a Door to the Bathroom - Hatch to Insulated Loft.
Bedroom 1 (12' 8'' to back of fitted wardrobes x 9' 0'' (3.86m x 2.74m))
Fitted Carpet - 3x Mirrored Sliding Doors to Fitted Wardrobes.
Bedrooms 2 (12' 8'' to back of fitted wardrobes x 7' 10'' (3.86m x 2.39m))
Fitted Carpet - 3x Mirrored Sliding Doors to Fitted Wardrobes.
Bathroom - Re-Fitted & Modern (7' 5'' x 4' 10'' (2.26m x 1.47m))
Vinyl Flooring - Panel Bath with Mixer Tap - Pedestal Wash Hand Basin with Mixer Tap - Close-Coupled W.c - Chrome Ladder Radiator - Fully Tiled Walls.
Rear Garden - Enclosed
Low-Maintenance - Fish Pond.
Triple Driveway To Front.
Property Location
Marketed by Mr Homes
Disclaimer Property descriptions and related information displayed on this page are marketing materials provided by Mr Homes. estateagents365.uk does not warrant or accept any responsibility for the accuracy or completeness of the property descriptions or related information provided here and they do not constitute property particulars. Please contact Mr Homes for full details and further information.

