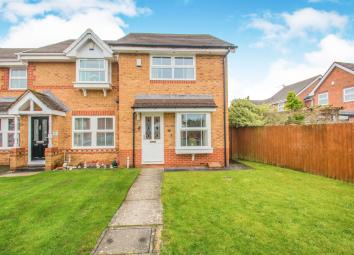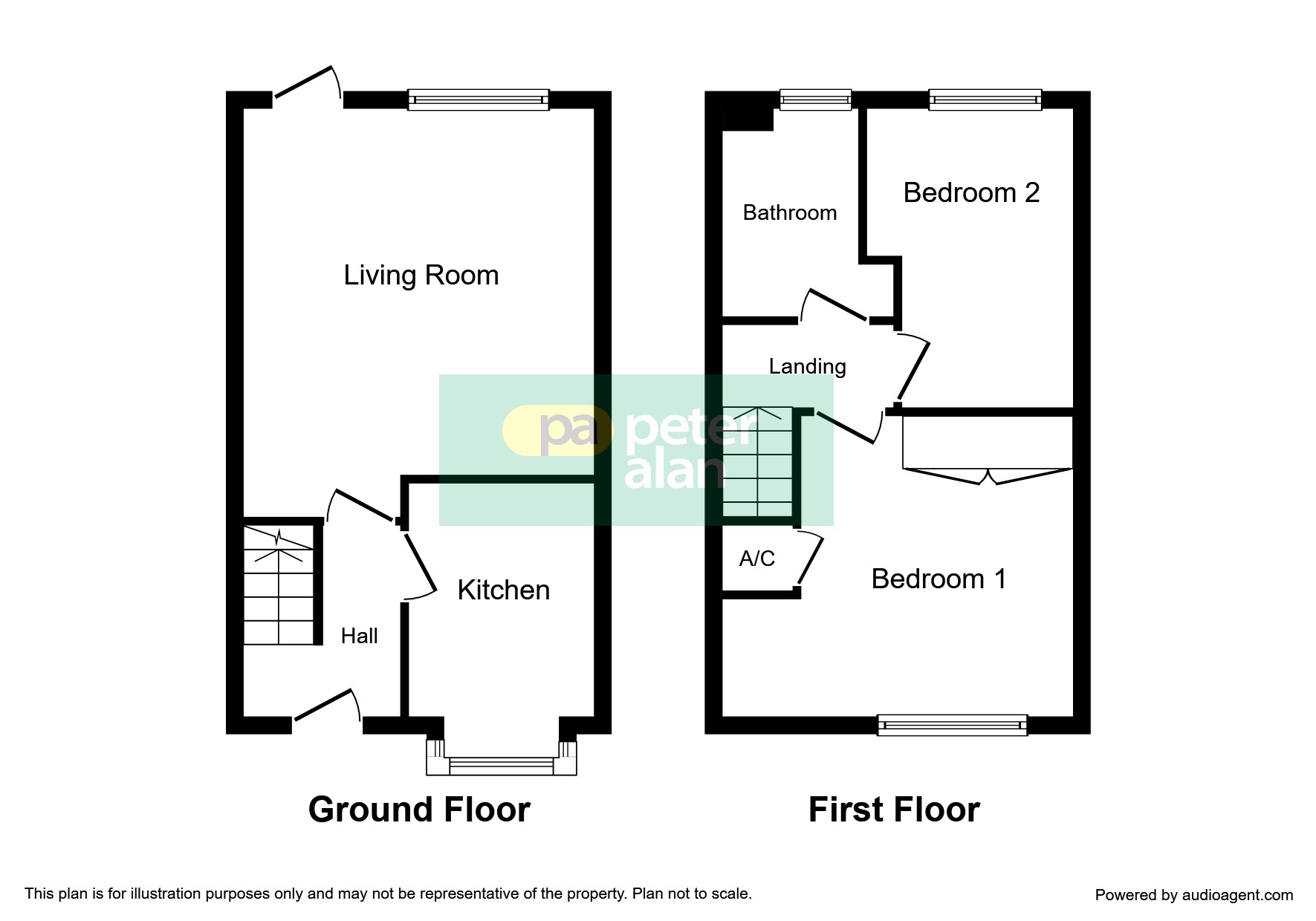End terrace house for sale in Cardiff CF23, 2 Bedroom
Quick Summary
- Property Type:
- End terrace house
- Status:
- For sale
- Price
- £ 190,000
- Beds:
- 2
- Baths:
- 1
- Recepts:
- 1
- County
- Cardiff
- Town
- Cardiff
- Outcode
- CF23
- Location
- Greenacre Drive, Pontprennau, Cardiff CF23
- Marketed By:
- Peter Alan - Albany Road
- Posted
- 2024-05-19
- CF23 Rating:
- More Info?
- Please contact Peter Alan - Albany Road on 029 2227 9559 or Request Details
Property Description
Summary
+++reserve A time to view this wonderful home now+++ Located in a highly sought after cul-de-sac within desirable area. Well presented - two double bedrooms, recently fitted new windows, lovely gardens - large plot, offers plenty of off road parking.
Description
This home boasts plenty of kerb appeal, being tucked away at the end of the private driveway, with a rolling lawn to front and plenty of parking. Internally the home has an inviting hallway with a good kitchen to the front with this great feature box window overlooking the front lawn. The rear lounge is sizable and benefits from a large opening to the wonderful rear garden and helps to create the desired 'out-door, indoor' effect. With the warmer weather approaching the south facing rear garden will be a blessing, a perfect spot to relax or entertain with alfresco dining on the wooden decked area. Upstairs there are the two double bedrooms and the bathroom. Ample parking is available and again blessed due to the position of the house, giving more than most similar homes, plus offering even further possible opportunity. The location has been highly desired due to the Eastern position giving great access to road links in and out of our Capital City, whilst plenty of local attractions and amenities such as new primary school, a business retail park, doctor surgeries and parks.
Hallway
Fitted carpet, radiator, alarm control panel, stairs leading upwards, door to:
Kitchen 10' 8" x 6' 9" ( 3.25m x 2.06m )
Fitted with matching base and eye level units with worktop space over, chrome sink with recently fitted new mixer tap, tiled splashback, built-in oven and hob with hood over, room for washing machine and fridge/freezer, feature box window to front, radiator.
Lounge 15' 3" x 12' 9" ( 4.65m x 3.89m )
Laminate flooring, radiator, window to rear south facing garden, focal fireplace mantle, large door opening to garden.
Landing
Fitted carpet, access to loft space, door to:
Bedroom 1 11' 3" max inc wardrobe x 12' 9" max into recess ( 3.43m max inc wardrobe x 3.89m max into recess )
Comprising built-in wardrobe, fitted carpet, radiator, door to airing cupboard, window to front.
Bedroom 2 11' 3" x 7' 8" max ( 3.43m x 2.34m max )
Laminate flooring, radiator, window to rear.
Bathroom
Fitted with a three piece suite comprising bath with independent gas powered shower over, wash hand basin, all new taps recently fitted, wc, tiling to two walls, extractor fan, ceiling lights, window to rear.
Outside
To the front - larger than comparable sized properties, there is a front lawn and private driveway offering off road parking for multiple vehicles and further potential. There is also mature shrubs and plants plus secure side access.
The rear is enclosed and benefits from having a Southerly aspect. Laid largely to lawn with border plants and a great wooden decked area from rear door perfect for relaxing or entertaining.
Property Location
Marketed by Peter Alan - Albany Road
Disclaimer Property descriptions and related information displayed on this page are marketing materials provided by Peter Alan - Albany Road. estateagents365.uk does not warrant or accept any responsibility for the accuracy or completeness of the property descriptions or related information provided here and they do not constitute property particulars. Please contact Peter Alan - Albany Road for full details and further information.


