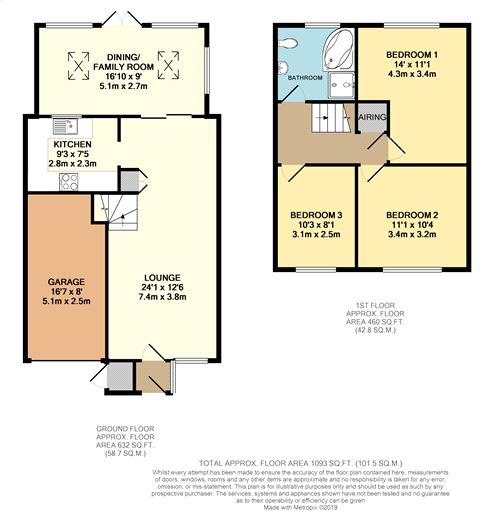End terrace house for sale in Cardiff CF14, 3 Bedroom
Quick Summary
- Property Type:
- End terrace house
- Status:
- For sale
- Price
- £ 315,000
- Beds:
- 3
- County
- Cardiff
- Town
- Cardiff
- Outcode
- CF14
- Location
- Cwm Nofydd, Rhiwbina, Cardiff CF14
- Marketed By:
- Kelvin Francis
- Posted
- 2024-05-19
- CF14 Rating:
- More Info?
- Please contact Kelvin Francis on 029 2262 9797 or Request Details
Property Description
A most appealing and well-presented modern extended end of link residence, positioned in a quiet and favoured Close, a short walk to Deri Stores, Rhiwbina Garden Village, local amenities and within easy reach of the A470/M4 motorway links. Entrance porch, 24ft lounge, superb 16ft family/dining room, French doors, fitted kitchen, 3 good size bedrooms, four piece family bathroom. Gas central heating, double glazing. Attractive patio garden, cobble style keyblock driveway and forecourt. Integral garage. EPC Rating: D
Ground Floor
Entrance Porch
Approached by a uPVC panelled front door with coloured decorative double glazed insert to upper panel, leading onto an entrance vestibule area.
Lounge
24' 1" (7.34m) x 11' 1" (3.38m)
Of excellent proportions, overlooking the entrance approach, visual fire surround with electric convection heater, double radiator, built out cupboard with shelving, additional radiator, full turning staircase to first floor level
Dining/Family Room
16' 10" (5.13m) x 9' 0" (2.74m)
With central double glazed French doors and two picture windows overlooking the pleasant rear garden, laminate flooring, vaulted ceiling with Velux windows, radiator.
Kitchen
9' 3" (2.82m) x 7' 5" (2.26m)
Well appointed along three sides in white textured fronts beneath round nosed worktop surfaces, inset four ring gas hob, inset stainless steel sink and drainer with mixer tap, matching range of base and eye level wall cupboards, integrated oven, space for upright fridge, laminate flooring, ceramic wall tiling to worktop areas with border tile. Floor mounted gas central heating boiler
First Floor Landing
Approached by an easy rising full turning staircase with hand rail to side, leading onto a central landing area, access to loft, built out airing cupboard housing hot water cylinder with shelving.
Bedroom 1
14' 0" (4.27m) x 11' 1" (3.38m)
Overlooking the rear garden, a good size principal bedroom, radiator.
Bedroom 2
11' 1" (3.38m) x 10' 4" (3.15m)
Aspect to front, radiator.
Bedroom
10' 3" (3.12m) x 8' 1" (2.46m)
A good size third bedroom overlooking the front garden, radiator.
Family Bathroom
A spacious bathroom, modern four piece suite comprising low level WC, pedestal wash hand basin, shaped corner bath, shower cubicle with Mira shower, glazed shower screen panels, radiator.
Front Garden
Cobble style forecourt and driveway with parking, area of lawn enclosed by dwarf brick walling. Ornamental gate to side with cobble style wide pathway leading to rear
Rear Garden
Attractive cobble style patio area leading onto an area of lawn enclosed by timber lap fencing, enjoying an open aspect. Timber garden shed.
Garage
16’7” x 8’0”
Integral garage with up-and-over access door.
Viewers Material Information
Prospective viewers should view the Cardiff Adopted Local Development Plan 2006-2026 (ldp) and employ their own Professionals to make enquiries with Cardiff County Council Planning Department () before making any transactional decision.
Tenure: Freehold (Vendors Solicitor to confirm)
Council Tax Band: E (2019)
Property Location
Marketed by Kelvin Francis
Disclaimer Property descriptions and related information displayed on this page are marketing materials provided by Kelvin Francis. estateagents365.uk does not warrant or accept any responsibility for the accuracy or completeness of the property descriptions or related information provided here and they do not constitute property particulars. Please contact Kelvin Francis for full details and further information.


