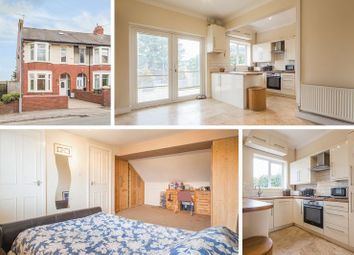End terrace house for sale in Cardiff CF3, 4 Bedroom
Quick Summary
- Property Type:
- End terrace house
- Status:
- For sale
- Price
- £ 240,000
- Beds:
- 4
- Baths:
- 2
- Recepts:
- 1
- County
- Cardiff
- Town
- Cardiff
- Outcode
- CF3
- Location
- Downton Rise, Rumney, Cardiff CF3
- Marketed By:
- Cardiff Homes
- Posted
- 2024-04-01
- CF3 Rating:
- More Info?
- Please contact Cardiff Homes on 029 2227 2654 or Request Details
Property Description
**reduced Offers in the Region Of £255,000*book your viewing today*
*spacious end terraced property**four bedrooms**living room**kitchen diner**family bathroom**master en suite**enclosed rear garden**driveway**excellent road links & amenities**
Cardiff Homes are pleased to present this four bedroom end terraced property situated on Downton Rise in the Rumney area of Cardiff. The property benefits from a great location, close to local amenities as well as quick and easy road access into Cardiff city centre and onto the M4.
On approach the property opens out onto a large driveway suitable for multiple vehicles, from here you have gated access to the rear garden and the front entrance into the property itself. Once inside you have a spacious modern hallway leading to all your ground floor rooms and up to the first floor via the staircase. To the left you have the living room, a neutral and well presented space offering you ample room for all your required living room furniture. The room opens out into the rest of the ground floor, creating an open plan lounge diner and kitchen area. The layout offers you even more space for the set up of your furniture and easily accommodates a large dining table and chairs with the addition of many built in storage cupboards. The kitchen itself is fitted with wall and floor gloss units and space to house your large fully integrated appliances. To the rear of the property you also have access out into the rear garden.
Upstairs you have two double bedrooms and a good sized single room. You also have the family bathroom featuring a W.C, hand basin and a large bath with a shower attachment. Finally on the upper floor you have the spacious master bedroom featuring built in wardrobes and an en-suite shower room.
Last but not least the rear garden is of a generous size and is fully enclosed for your privacy and security. As you step out you have a raised patio area for your garden furniture and your seating. This leads down into a further lower patio and extends into a large lawn space ideal for families and children.
Check out the video tour and contact the Cardiff Homes team to arrange a viewing!
This property is Freehold.
Entrance Hall
Living Room (11' 2'' x 10' 11'' (3.4m x 3.34m))
Kitchen/Diner (12' 10'' x 15' 7'' (3.9m x 4.76m))
First Floor Landing
Bedroom 1 (12' 5'' x 10' 11'' (3.79m x 3.32m))
Double
Bedroom 2 (11' 1'' x 9' 10'' (3.38m x 3.0m))
Double
Bedroom 3 (7' 0'' x 6' 8'' (2.13m x 2.02m))
Single
Family Bathroom (6' 10'' x 5' 7'' (2.08m x 1.70m))
Master Bedroom (19' 2'' x 9' 10'' (5.83m x 3.00m))
Double
En-Suite (7' 3'' x 5' 4'' (2.22m x 1.63m))
Outside
Property Location
Marketed by Cardiff Homes
Disclaimer Property descriptions and related information displayed on this page are marketing materials provided by Cardiff Homes. estateagents365.uk does not warrant or accept any responsibility for the accuracy or completeness of the property descriptions or related information provided here and they do not constitute property particulars. Please contact Cardiff Homes for full details and further information.


