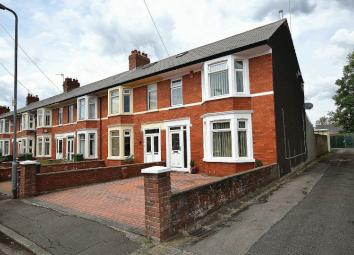End terrace house for sale in Cardiff CF14, 3 Bedroom
Quick Summary
- Property Type:
- End terrace house
- Status:
- For sale
- Price
- £ 279,000
- Beds:
- 3
- Baths:
- 1
- Recepts:
- 3
- County
- Cardiff
- Town
- Cardiff
- Outcode
- CF14
- Location
- Dryburgh Avenue, Rhiwbina, Cardiff. CF14
- Marketed By:
- Edwards & Co
- Posted
- 2024-04-07
- CF14 Rating:
- More Info?
- Please contact Edwards & Co on 029 2262 9811 or Request Details
Property Description
*guide price £279,000 to £2990,000 - very spacious and extended 3 bedroom end terrace family sized home* Edwards and Co are delighted to offer for sale this ideally located home in Birchgrove. The property boasts 2 open plan receptions, fabulous kitchen/dining room and 3 well-proportioned bedrooms.
Driveway and entrance
Block paved driveway with parking for 2 cars, low level brick boundary walls, step up to white composite front door with glazed panels, giving access to entrance hallway.
Entrance Hallway
Painted ceiling, 2 single light pendants, coving, painted walls, radiator, block wood floor, wall cupboard housing gas meter, under stairs storage with electric consumer box, central heating control panel, bi-folding doors to ground floor wc.
Principal Reception Room/Family Room
Spacious open-plan 'double-sized' reception room and described in detail as follows:
Principal Reception Room (13' 9" Max x 12' 0" Max or 4.19m Max x 3.66m Max)
Papered and painted ceiling, coving, single light pendants, uPVC double glazed window to front bay, painted walls, tall wall radiator, oak wood flooring, open plan to family room.
Family Room (12' 9" Max x 11' 4" Max or 3.88m Max x 3.46m Max)
Painted ceiling, coving, single light pendant, wooden fire surround with inset coal effect gas fire on marble hearth, 2 radiators (one column style), oak wood floor, wooden framed single glazed doors to family room/dining room and kitchen.
Ground Floor w/c (5' 0" x 2' 4" or 1.52m x 0.71m)
Painted ceiling, single light pendant, painted walls with tiled splash backs, white two piece suite comprising low level wc, wall mounted wash hand basin with chrome taps, ceramic tiled floor.
Kitchen/Dining Room
Fabulously proportioned and extended kitchen open-plan to dining room and described in detail as follows:
Kitchen (18' 1" x 6' 1" or 5.52m x 1.85m)
Painted ceiling, down lighters, loft hatch, range of wall, base and drawer units, roll top works surfaces, inset stainless steel sink with chrome mixer tap, tiled splash backs, space for white goods and space for Range style cooker, Bosch extractor hood, slim line wine cooler, radiator, ceramic tiled floor.
Dining Room (10' 5" Max x 11' 10" Max or 3.18m Max x 3.61m Max)
Painted ceiling, down lighters, painted walls, uPVC double glazed window to rear, uPVC double glazed door to rear garden, uPVC bi-folding doors to rear garden, radiator.
First floor landing
Papered ceiling, single light pendant, coving, mains connected smoke alarm, painted walls, carpet, panelled doors to all first floor rooms.
Family Bathroom (6' 3" x 6' 0" or 1.91m x 1.83m)
Papered ceiling, down lighters, uPVC double glazed window in obscure glass to rear, mainly tiled walls and one painted wall, three piece white suite comprising bath with chrome mixer tap, chrome shower over, glazed shower screen, pedestal wash hand basin, low level wc, chrome towel rail/radiator, tile effect laminate floor.
Bedroom 1 (14' 2" Max x 11' 7" Max or 4.31m Max x 3.54m Max)
Painted ceiling, coving, single light pendant, painted walls, uPVC double glazed window to front bay, carpet, radiator.
Bedroom 2 (10' 5" x 9' 7" or 3.18m x 2.91m)
Papered ceiling, coving, single light pendant, papered and painted walls, carpet, fitted wardrobes with mirrored sliding doors (housing Worcester combi central heating boiler), uPVC double glazed window to rear, radiator.
Bedroom 3 (8' 5" x 7' 1" or 2.57m x 2.17m)
Papered ceiling, single light pendant, loft access with partial boarding, uPVC double glazed window to front, painted walls, radiator, carpet.
Rear Garden
Brick boundary walls, hedging and rendered painted walls, concrete terrace, laid to grass, paved pathway to Home Office, raised border with a selection of mature shrubs, plants and hedging, outside cold water tap, outside lighting, traditional line post.
Patio/terrace
Outside entertaining space accessed from rear extension overlooking rear garden.
Home office (15' 5" Max x 9' 5" Max or 4.70m Max x 2.88m Max)
Professionally converted former garage. Painted ceiling, single light pendants, wooden beams, painted walls, power points, laminate floor, uPVC French doors to rear garden, door to storage room.
Storage Room (15' 7" x 6' 0" or 4.76m x 1.83m)
Painted ceiling, single light pendants, door to rear lane, painted walls, shelving, electric consumer box.
Property Location
Marketed by Edwards & Co
Disclaimer Property descriptions and related information displayed on this page are marketing materials provided by Edwards & Co. estateagents365.uk does not warrant or accept any responsibility for the accuracy or completeness of the property descriptions or related information provided here and they do not constitute property particulars. Please contact Edwards & Co for full details and further information.


